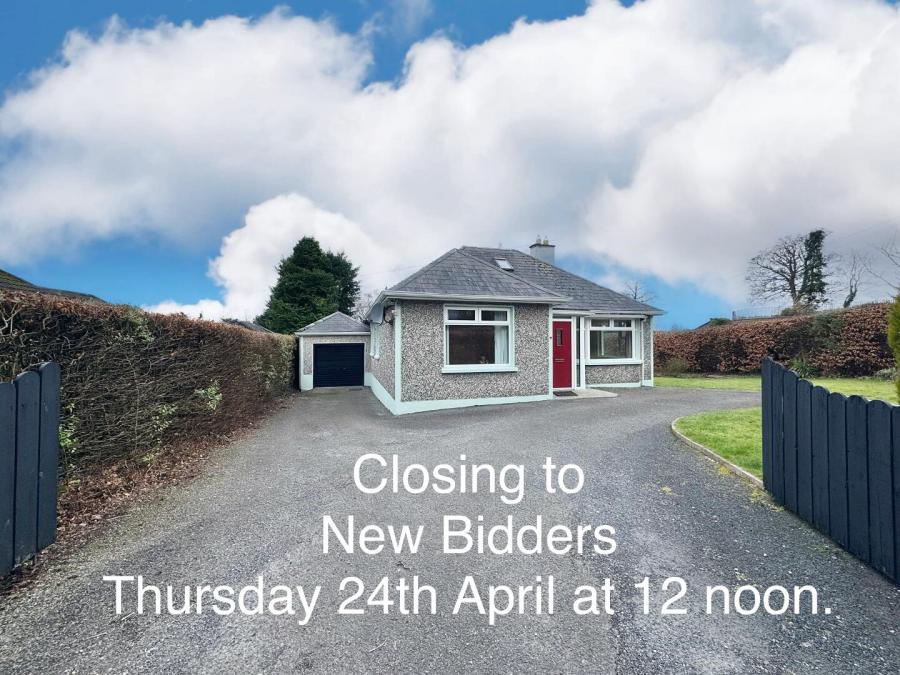Contact Agent

Contact McLernon Estate Agents
1 Oakland Road
killyclogher, omagh, BT79 7EZ

Key Features & Description
We are delighted to market this detached bungalow located in a quiet residential area, walking distance to Omagh Town. Offering a large open plan living and dining area with closed front fire, large kitchen, 4 bedrooms and family bathroom. Externally the property benefits from a tarmac driveway leading to garage and expansive gardens with development potential.(STPP) Early viewing is highly recommended
Accomodation:
Entrance Porch: 5'0" x 4'09"
Composite front door & glazed side panels
Tile flooring
Entrance Hall: 23'06" x 4'10"
Hotpress off
Solid wood flooring
Living Room: 12'11" x 10'11" (LP)
Closed front fire with marble surround & hearth
Built in TV unit
Laminate flooring
Kitchen/Dining: 20'10" x 10'11"
Kitchen fitted with high & low level units
Stainless steel sink unit with mixer tap
Double electric oven & ceramic hob
PVC door to back hall
Tile flooring in kitchen
Solid wood flooring in dining room
Utility & W.C.: 6'08" x 4'0"
2 piece white suite
Plumbed for washing machine
Tile flooring
Bedroom 1: 11'05" x 10'11"
Solid wood flooring
Bedroom 2: 11'05" x 8'11"(WP)
Built in wardrobe & dressing area
Carpet flooring
Bedroom 3: 11'05" x 9'05"
Laminate flooring
Bedroom 4: 12'08" x 9'08"
Built in wardrobe & sink in vanity unit
Carpet flooring
Wetroom: 9'07" x 6'06"
3 Piece suite
Electric shower
Sink in vanity unit & mixer tap
PVC wall panelling
Chrome heated towel rail
Vinyl flooring
FF:
Open thread staircase
Storage off
Access to attic space
Outside
Entrance gate
Tarmac driveway
Coal house
Paved patio area
Steps to large lower garden area
Garage: 18'04" x 9'09"
Roller and pedestrain door
Power & light
N.B.
Any photographs displayed or attached to brochures may be have been taken with a wide angled lens. McLernon Estate Agents & Valuers have not tested any equipment, apparatus, fitting or services and cannot verify that these are in working order.
VALUATIONS:
Should you be considering the sale of your own property we would be pleased to arrange through our office a Free Valuation and advice on selling without obligation.
MORTGAGE ADVICE:
We can arrange an appointment for you to discuss your requirements with an expert who will tailor a mortgage to suit your individual needs.
Your home maybe repossessed if you do not keep up repayments or any other loans secured on it.
CONTACT:
To arrange a viewing or for further information contact McLernon Estate Agents on 028 8224 2772 or visit www.mclernonestateagents.com
Broadband Speed Availability
Potential Speeds for 1 Oakland Road
Property Location

Mortgage Calculator
Contact Agent

Contact McLernon Estate Agents

By registering your interest, you acknowledge our Privacy Policy






















