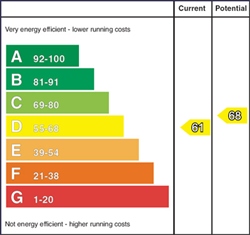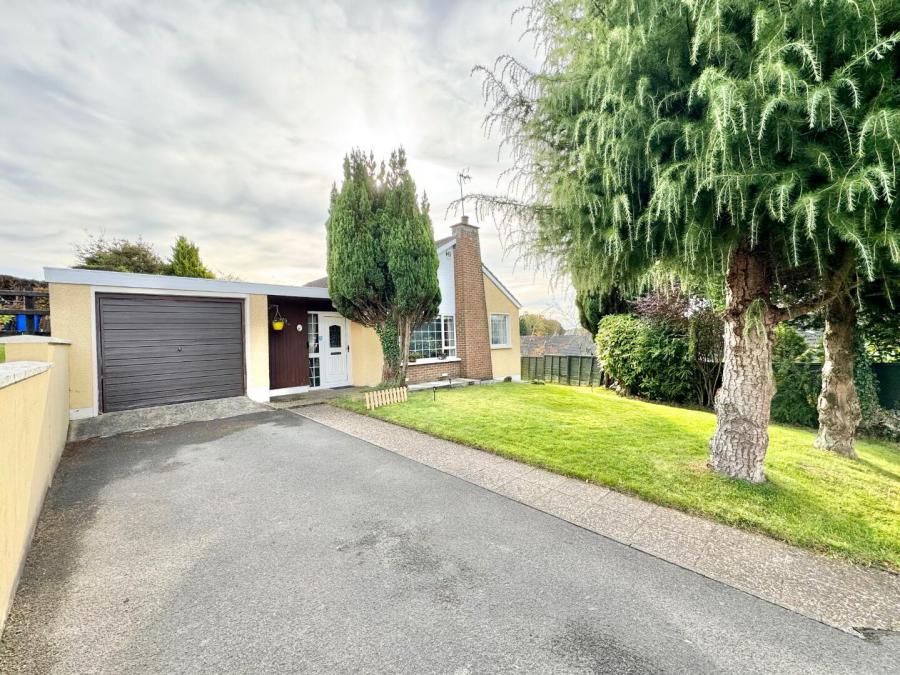22 Kylemore Gardens
omagh, BT79 7LL

Description
Accomodation
Entrance Hall: 6'8" x 5'1"
PVC front door
Cloakspace & storage off
Laminate flooring
Lounge/Dining Room: 22'5" x 13'4"
Open fire with mahogany surround
Marble inset & hearth
Laminate flooring
Kitchen: 12'7" x 9'0"
Solid oak fitted kitchen with high & low level units
Stainless steel sink unit with drainer & mixer tap
Double oven and gas hob
Plumbed for dishwasher
Pine ceiling
Vinyl flooring
Bedroom 1: 12'2" x 8'6"
Carpet flooring
Bedroom 2: 12'2" x 10'0"
Built in double wardrobe
Carpet flooring
Bedroom 3: 10'0" x 8'11"
Carpet flooring
Bathroom: 9'1" x 5'6"
3 piece white suite
Electric shower over the bath
Pine ceiling
Pine wainscot
Partly tiled walls
Tiled flooring
Outside
Attached single garage
Gardens to front & rear
N.B.
Any photographs displayed or attached to brochures may be have been taken with a wide angled lens. McLernon Estate Agents & Valuers have not tested any equipment, apparatus, fitting or services and cannot verify that these are in working order.
VALUATIONS:
Should you be considering the sale of your own property we would be pleased to arrange through our office a Free Valuation and advice on selling without obligation.
MORTGAGE ADVICE:
We can arrange an appointment for you to discuss your requirements with an expert who will tailor a mortgage to suit your individual needs.
Your home maybe repossessed if you do not keep up repayments or any other loans secured on it.
CONTACT:
To arrange a viewing or for further information contact McLernon Estate Agents on 028 8224 2772 or visit www.mclernonestateagents.com
Broadband Speed Availability
Potential Speeds for 22 Kylemore Gardens
Property Location

Mortgage Calculator
Contact Agent

Contact McLernon Estate Agents

By registering your interest, you acknowledge our Privacy Policy

















