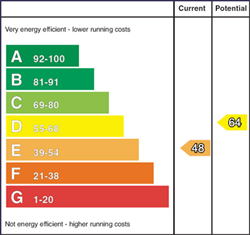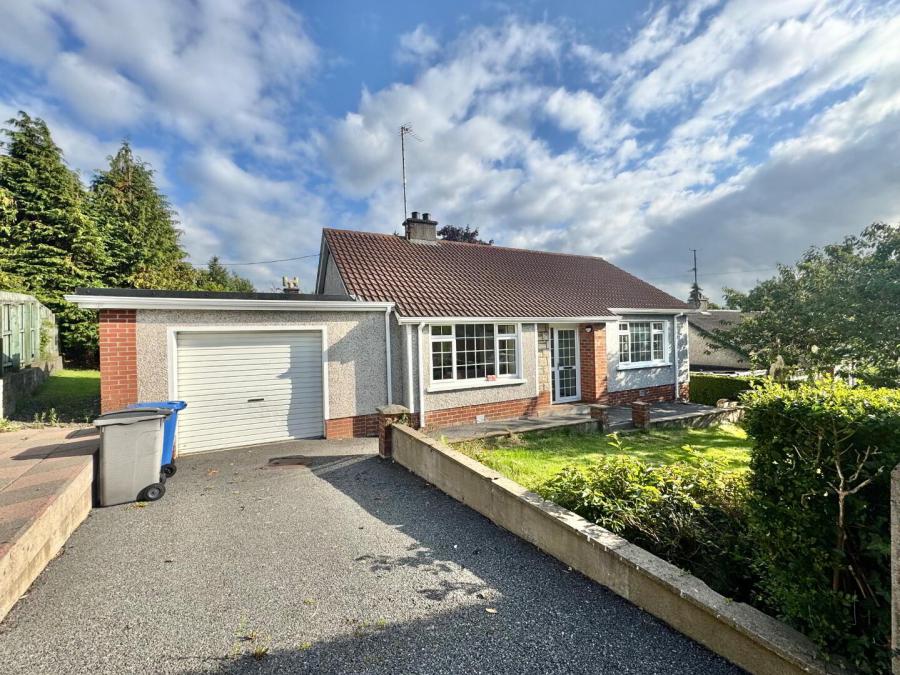7 Edenvale Park
Omagh, BT78 5EB

Description
Accommodation
Entrance Hall: 14'09" x 4'11"
PVC front door
Carpet flooring
Living Room: 14'05" x 12'05"
Open fire with Mahogany surround, tile inset and hearth
Laminate flooring
Kitchen: 11'06" x 10'08"
Fitted kitchen with high & low level units
Stainless steel sink unit with mixer tap
Space for cooker and fridge freezer
Plumbed for washing machine
Tile splashback
Laminate flooring
Bedroom 1: 14'07" x 10'10"
Laminate flooring
Bedroom 2: 11'07" x 7'11"
Laminate flooring
Bedroom 3: 8'08" x 8'02"
Laminate flooring
Bathroom: 8'01" x 6'01"
3 Piece white suite
Electric shower over bath, PVC panelling
Hotpress off
Recessed lighting
Tile flooring & half tiled walls
Integral Garage: 23'03" x 12'09"
Burner house off
Roller and pedestrian door
Power & light
Outside
Tarmac drive with off street parking
Gardens to front & rear
N.B.
Any photographs displayed or attached to brochures may be have been taken with a wide angled lens. McLernon Estate Agents & Valuers have not tested any equipment, apparatus, fitting or services and cannot verify that these are in working order.
VALUATIONS:
Should you be considering the sale of your own property we would be pleased to arrange through our office a Free Valuation and advice on selling without obligation.
MORTGAGE ADVICE:
We can arrange an appointment for you to discuss your requirements with an expert who will tailor a mortgage to suit your individual needs.
Your home maybe repossessed if you do not keep up repayments or any other loans secured on it.
CONTACT:
To arrange a viewing or for further information contact McLernon Estate Agents on 028 8224 2772 or visit www.mclernonestateagents.com
Broadband Speed Availability
Potential Speeds for 7 Edenvale Park
Property Location

Mortgage Calculator
Contact Agent















