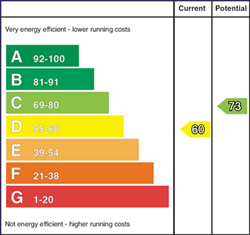8 Grange Park, Newtownstewart
Omagh, BT78 4AU
- Status For Sale
- Property Type Semi-Detached
- Bedrooms 4
- Receptions 2
-
Rates
Rate information is for guidance only and may change as sources are updated.£1,107.00
- Heating Oil
- EPC Rating D60 / C73
-
Stamp Duty
Higher amount applies when purchasing as buy to let or as an additional property£1,499 / £11,497*

Property Financials
- Price £199,950
- Rates £1,107.00
Description
CPS welcome to the market this beautifully presented four-bedroom semi-detached home, superbly positioned on a generous corner site within the heart of Newtownstewart Village. This impressive property offers spacious, versatile accommodation throughout, ideal for modern family living.
The ground floor comprises an open-plan kitchen/dining area to the rear, leading seamlessly into an everyday living space. A separate utility room, ground floor W.C, and a welcoming front lounge featuring an open fire complete the downstairs layout.
On the first floor, the property boasts three excellent double bedrooms and a well-proportioned single room. The master bedroom benefits from an en-suite and walk-in wardrobe. A stylish family bathroom and a spacious hot press with fitted shelving provide additional convenience and storage.
Externally, the property is further enhanced by a large, enclosed rear garden laid in lawn, ideal for families and outdoor entertaining. Tarmac off-street parking accommodates multiple vehicles, and there is an attached garage for additional storage or workshop potential. The property is conveniently located within a short walk of local schools, shops and public transport links.
This impressive home offers generous living space both inside and out, and must be viewed to be fully appreciated.
Features:
- Impressive four bed semi-detached home
- Open plan kitchen / dining & living area
- Separate utility with two ground floor w.c’s
- Spacious front sitting room boasting an open fire
- Four well-proportioned bedrooms to include master en-suite
- Family bathroom with separate bath and corner electric shower
- Attached Garage & ample tarmac off street parking
- Enclosed rear garden laid in lawn
- Early viewing highly recommended
Accommodation:
Entrance Hall – 4.19m x 2.05m
Bright entrance hallway with laminate wood flooring and staircase leading to the first floor.
Living Room – 3.48m x 4.21m
Spacious reception room featuring laminate wood flooring and an attractive open fireplace.
Kitchen / Dining Room – 7.69m x 3.52m
Fitted solid wood kitchen with a range of high and low level units, tiled flooring and partial wall tiling. Dining area with sliding patio doors to the rear.
Additional Living Space – 6.58m x 2.88m
Open-plan to the kitchen/dining area, finished with laminate wood flooring, ideal for family living.
Downstairs WC – 1.98m x 1.48m
Comprising WC and pedestal washbasin, complete with tiled flooring.
Utility Room – 2.20m x 1.53m
Includes low-level units with stainless-steel sink and drainer, plumbed for white goods.
W.C – 2.22m x 0.80m
Convenient separate WC with tiled flooring.
Master Bedroom – 3.55m x 3.71m
Generous double bedroom with laminate wood flooring and walk-in wardrobe.
En-Suite – 2.62m x 1.51m
Includes WC, pedestal washbasin, tiled flooring and partial wall tiling.
Bedroom 2 – 3.71m x 2.89m
Double bedroom with laminate wood flooring and sliding fitted wardrobes.
Bedroom 3 – 2.41m x 1.96m
Single bedroom with laminate wood flooring.
Hotpress – 2.34m x 1.80m
Ample shelving and carpeted flooring for additional storage.
Bedroom 4 – 3.46m x 3.14m
Double bedroom featuring laminate wood flooring and walk-in wardrobe.
Bathroom – 2.96m x 1.98m
Modern white suite comprising WC, basin with floating vanity unit, corner electric shower and separate bath. Finished with vinyl flooring and wall-mounted heated towel rail.
Broadband Speed Availability
Potential Speeds for 8 Grange Park, Newtownstewart
Property Location

Mortgage Calculator
Contact Agent

Contact CPS Omagh

By registering your interest, you acknowledge our Privacy Policy














































.jpg)