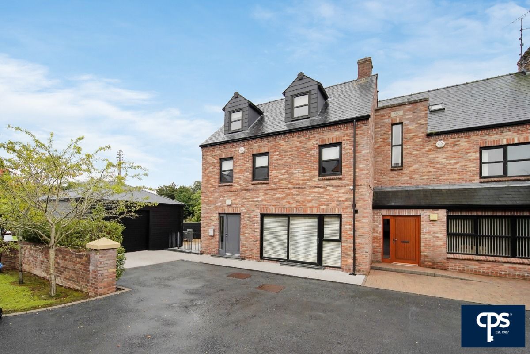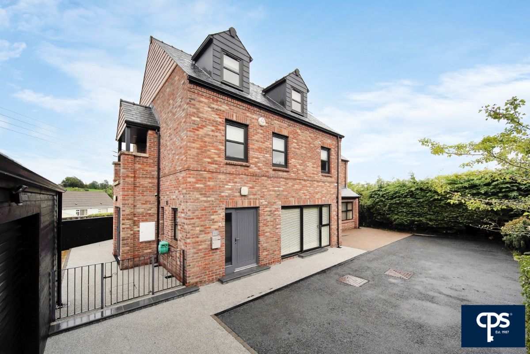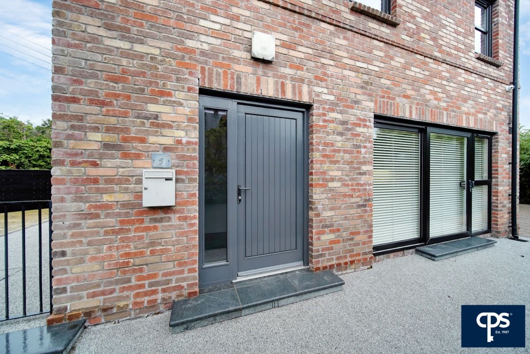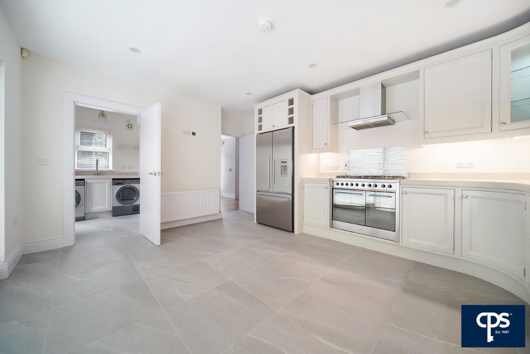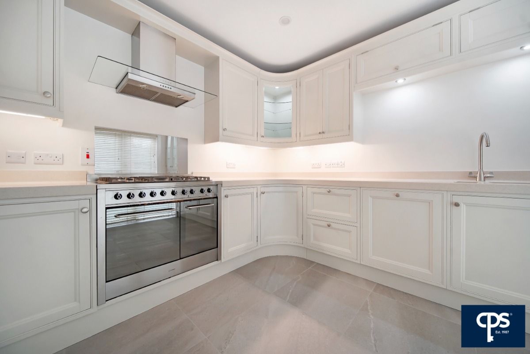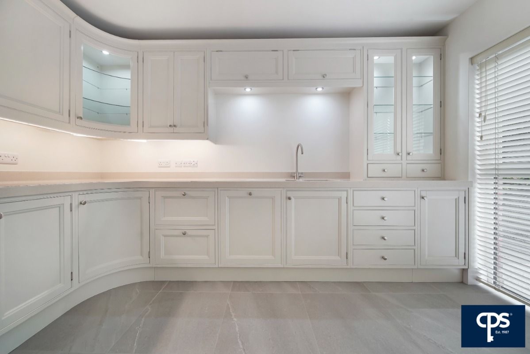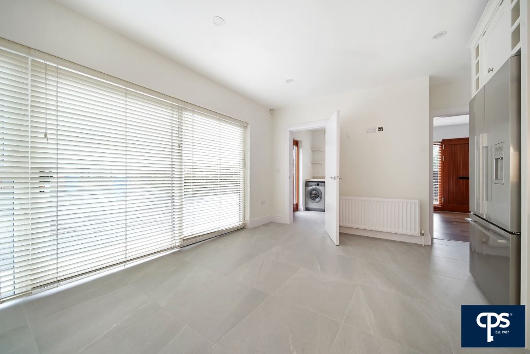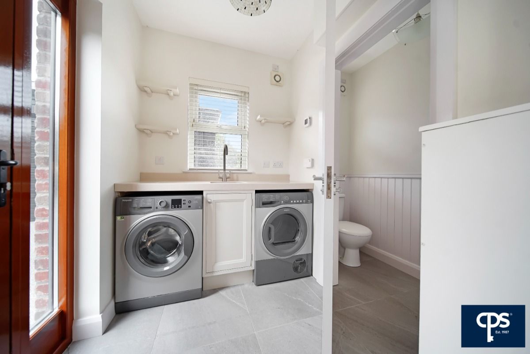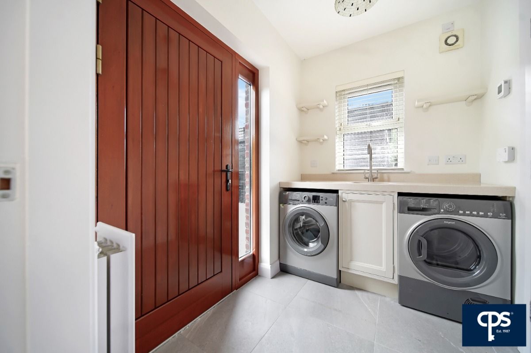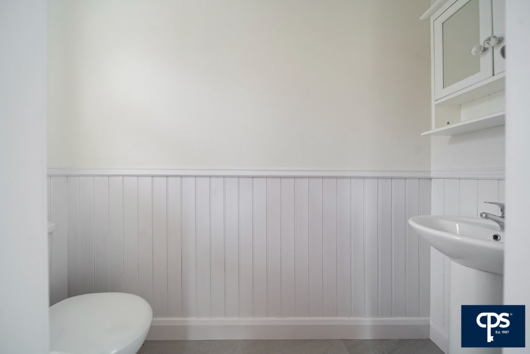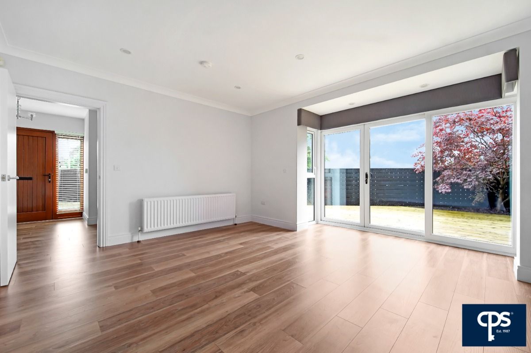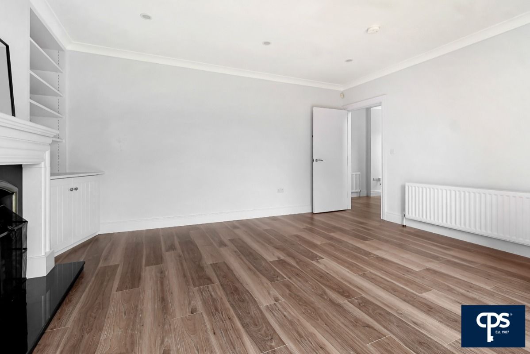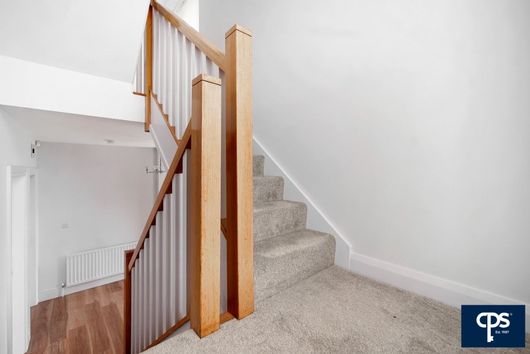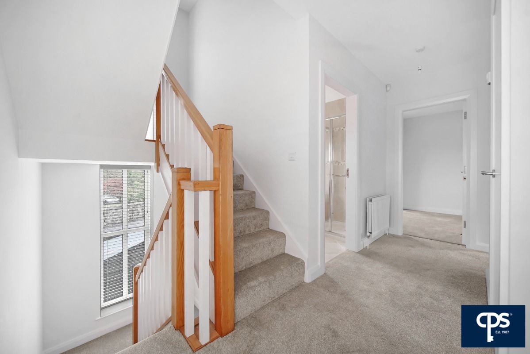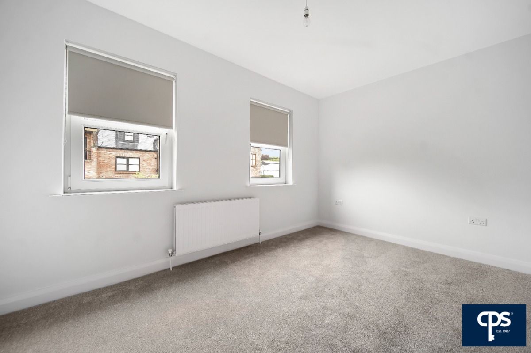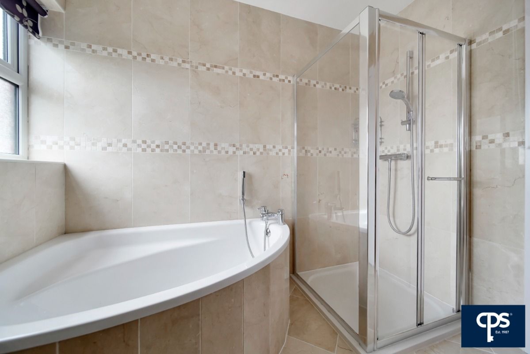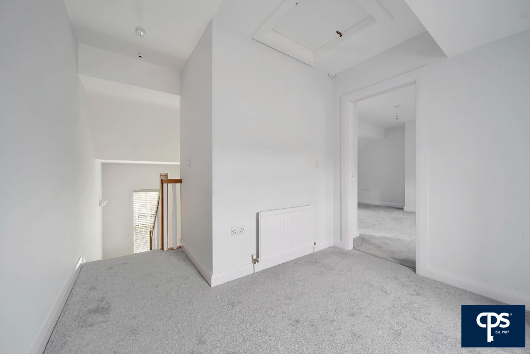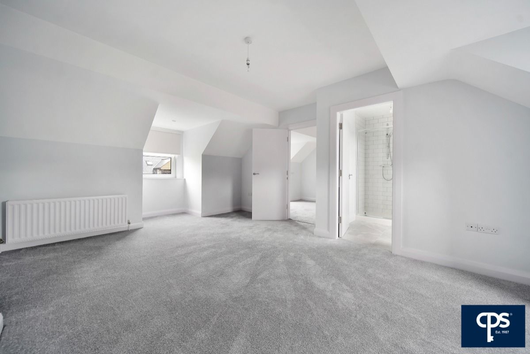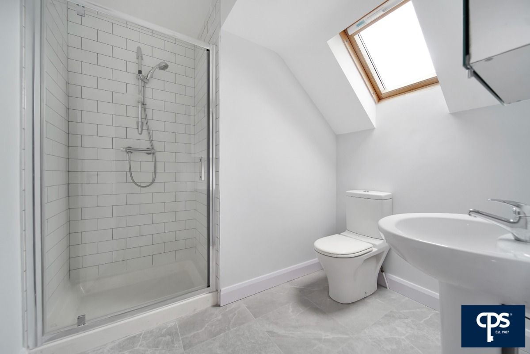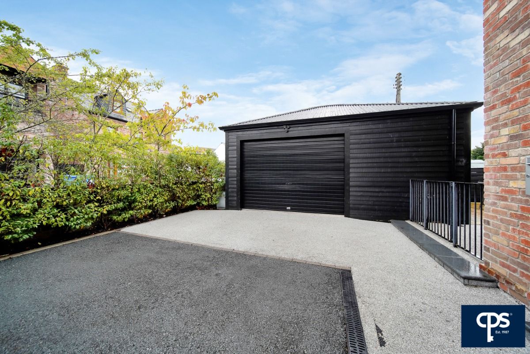5 Castle Mews, Ballygawley
Omagh, BT70 2EP
- Status For Sale
- Property Type Semi-Detached
- Bedrooms 4
- Receptions 1
-
Rates
Rate information is for guidance only and may change as sources are updated.£1,185.00
- Heating Oil
- EPC Rating D66 / C74
-
Stamp Duty
Higher amount applies when purchasing as buy to let or as an additional property£2,499 / £14,997*
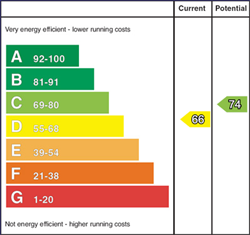
Property Financials
- Price £249,950
- Rates £1,185.00
Description
Welcome to 5 Castle Mews, a beautifully presented four-bedroom family home located just off the Old Dungannon Road in Ballygawley. This exceptional property offers spacious accommodation over three floors and is ideally situated within walking distance of schools, shops, restaurants, and public transport. With easy access to the A5, Ballygawley Roundabout, M1, Dungannon, Omagh, Monaghan, and Enniskillen, this home is perfectly placed for commuters.
Ground Floor:
A bright and welcoming hallway leads to a stylish kitchen/dining area complete with a range of modern high and low-level units. The utility room is plumbed for white goods and accompanied by a convenient W.C. The spacious living room boasts a feature fireplace, built-in units, and sliding doors opening to a large, private decking area—ideal for family gatherings or summer evenings.
First Floor:
A sliding door opens to a balcony area, which allows natural light to flood into the first-floor. The balcony offers views over the old Dungannon road. Three well-proportioned bedrooms, two featuring built-in sliding wardrobes. A modern family bathroom serves this floor.
Second Floor:
The master suite occupies the top floor and includes a generous bedroom space and a private en-suite.
Exterior:
The property benefits from an insulated detached garage/shed with full electrics, pedestrian door, and electric roller shutter. The rear decking area provides the perfect space for outdoor relaxation, while the tarmac driveway allows for ample off-street parking.
This is a fantastic opportunity to acquire a modern, move-in ready home in a highly sought-after area.
Property Features:
- Stunning Four Bed Semi-Detached Family Home
- Master Suite With En-Suite
- Open Plan Kitchen/Dining With Modern Units
- Spacious Family Sitting Room Filled With Natural Light Boasting Open Fire
- Stylish Ground Floor W.C & Separate Utility
- Oil Fired Central Heating
- Enclosed Private Decking Areas Ideal For Outdoor Entertaining
- Large Garage Shed With Full Electrics
- Walking Distance Of All Local Amenities
- Short Drive From Ballygawley Roundabout Ideal For Commuters
- Early Viewing Highly Recommended
Accommodation:
Ground Floor:
Living Room – 5.16m x 4.73m
Spacious family living room filled with natural light boasting a stunning feature fireplace and open fire, built-in units on either side of the chimney, and sliding doors opening to rear decking. Finished with stylish wooden flooring.
Kitchen / Dining – 4.79m x 3.83m
Bright and modern kitchen filled with natural light, featuring a superb range of high and low-level units, electric oven, gas hob, extractor fan, American-style fridge freezer, and integrated dishwasher. Finished with tiled flooring and under-cupboard lighting. Sliding doors leading to the outdoors.
Utility Room – 2.30m x 1.69m
Functional utility space plumbed for white goods, with stainless steel sink, mixer taps, and drainer. Tiled floor with rear door access.
W.C. – 2.30m x 0.88m
Low flush W.C., basin with pedestal, tiled flooring, and decorative wall panelling.
First Floor:
Bedroom 1 – 3.84m x 2.98m
Carpeted double bedroom with TV point and built-in sliding wardrobes.
Bedroom 2 – 4.11m x 2.76m
Carpet flooring with TV point.
Bedroom 3 – 3.77m x 2.53m
Carpeted, with TV point and built-in sliding wardrobes.
Family Bathroom – 2.53m x 2.08m
Fully tiled bathroom featuring a corner shower, separate corner bath, toilet, and basin with pedestal.
Second Floor:
Master Bedroom – 6.66m x 4.20m
A spacious top-floor master suite with carpet flooring and TV point.
En-Suite – 2.30m x 2.21m
Comprising shower enclosure, toilet, and basin with pedestal. Fully tiled floor.
Detached Garage – 5.80m x 5.09m
Insulated garage with concrete floor, full electrics, electric roller door, and pedestrian access. Ideal for use as a workshop or additional storage.
Broadband Speed Availability
Potential Speeds for 5 Castle Mews, Ballygawley
Property Location

Mortgage Calculator
Contact Agent

Contact CPS Omagh

By registering your interest, you acknowledge our Privacy Policy


