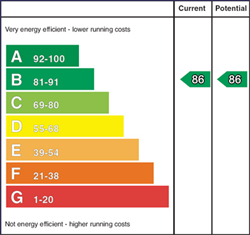15 Speckled Wood Grove
omagh, BT79 7GX
- Status Sale Agreed
- Property Type Semi-Detached
- Bedrooms 3
- Receptions 1
-
Rates
Rate information is for guidance only and may change as sources are updated.£972.00
- Heating Oil
- EPC Rating B86 / B86
-
Stamp Duty
Higher amount applies when purchasing as buy to let or as an additional property£1,200 / £10,450*

Property Financials
- Price £185,000
- Rates £972.00
Description
CPS are delighted to introduce to the market this stunning three bed semi-detached home which is nestled in the sought-after Speckled Wood Grove, Omagh. Boasting a modern finish throughout, this property offers the perfect blend of style and comfort.
With spacious accommodation over two floors this home is sure to appeal to first time buyers and young families alike. The ground floor comprises of a stunning kitchen / casual dining area, separate utility, W.C and comfortable everyday family living room. The first floor is complete with three
well-proportioned bedrooms, master en-suite and family bathroom facilities.
Externally the property offers off street tarmac parking, a large enclosed rear garden and raised decking area ideal for family gatherings. Conveniently located close to Omagh Town Centre this home allows for easy access to Schools, Shops, Restaurants and numerous Sporting Facilities.
This beautiful semi-detached house could soon be your new home. Viewing is highly recommended to fully appreciate the style and convenience that this property has to offer.
- Stunning Semi-Detached Home Impeccably Maintained Throughout
- Three Well-Proportioned Bedrooms
- Excellent Family Living Room With Solid Fuel Burning Stove
- Modern Kitchen With An Excellent Range Of High & Low Level Units
- Separate Utility, Storage & W.C
- Master En-Suite & Family Bathroom Facilities
- Oil Fired Central Heating
- Upvc Double Glazing Throughout
- Tarmac Off Street Parking
- Enclosed Rear Garden Laid In Lawn Overlooking The Countryside
- Rear Decking Area Ideal For Outdoor Dining & Gatherings
Accommodation:
Entrance Hall - 5.15m x 1.41m
Stunning entrance hall filled with natural light. Complete with wall panelling, understairs cupboard storage and shelving. Tile flooring.
Kitchen / Dining - 4.25m x 3.54m
Stunning range of high- and low-level units with stainless-steel sink and drainer, including an array of integrated appliances to include electric oven, hobs and extractor fan. Dishwasher. Fridge/freezer. Tile flooring with recessed kickboard lighting.
Utility - 2.56m x 1.60m
High- and low-level units with stainless steel sink and drainer. Plumbed for white goods. External uPVC door leading to rear of property. Storage off utility. Tile flooring.
W.C - 2.14m x 0.94m
Toilet, basin, pedestal. Sensor lighting. Tile flooring.
Living Room - 5.15m x 3.44m
Spacious family living room filled with natural light boasting a stunning fireplace and inset solid fuel burning stove with stone effect fire brick. Complete with wooden flooring.
First floor
Master Bedroom - 3.60m x 3.45m
Wooden flooring. Tv point.
En-Suite - 1.85m x 1.43m
Toilet, basin, pedestal. Corner shower. Tile flooring.
Bedroom 2 - 3.53m x 2.89m
Wooden flooring. Tv point.
Bathroom - 2.38m x 2.15m
Contemporary white suite comprising toilet, basin, vanity unit, panelled bath with overhead shower. Wall mounted heated
towel rail. Sensor lighting. Tile flooring with partial wall tiling.
Bedroom 3 - 3.54m x 2.95m
Wooden flooring. Tv point.
Broadband Speed Availability
Potential Speeds for 15 Speckled Wood Grove
Property Location

Mortgage Calculator
Contact Agent

Contact CPS Omagh

By registering your interest, you acknowledge our Privacy Policy



































