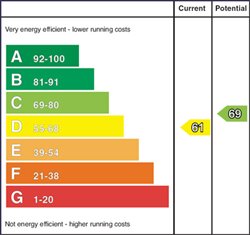53 Meadowcroft, Dromore
omagh, BT78 3JA

Property Financials
- Price £159,950
- Rates £1,376.00
Description
Introducing to the open market this excellent detached home located in the much sought after Meadowcroft residential development. Located within a small cul-de-sac of detached properties to the rear of the development allows for peaceful living. Accommodation extends over three floors with five well-proportioned double bedrooms, open plan kitchen / casual dining area, rear utility, spacious family living room, ground floor w.c, family bathroom and en-suite facilities.
What is more, this home offers a large attached garage, tarmac off street parking, garden laid in lawn to the front of the property with an enclosed rear garden complete with boundary fencing.
Detached homes of this size seldom come to the market and this home is sure to attract a high level of interest to those growing families looking for more space internally and externally. Ideally located on the outskirts of Dromore this home is within walking distance of all local amenities which includes; Shops, Leisure Facilities and Public Transport to name a few, whilst also only being a short drive from Omagh Town Centre.
With a high level of interested anticipated early viewing is highly recommended. Viewing by appointment with CPS Omagh.
- Spacious Detached Residence Extending Over Three Floors
- Five Well Proportioned Double Bedrooms
- Open Plan Kitchen / Casual Dining Area
- Large Family Living Room With Open Fire
- Ground Floor W.C & Utility
- Family Bathroom & En-Suite Facilities
- uPVC Double Glazing Throughout
- Oil Fired Central Heating
- Attached Garage With Roller Door
- Tarmac Off Street Parking
- Spacious Enclosed Rear Garden Laid In Lawn
- Located To Rear Of Development In Small Cul-De-Sac Of Homes
- Within Walking Distance Of Local Amenities & Short Drive From Omagh Town Centre
- Ideal For Growing Families Or Those Looking For More Living Space
Accommodation
Living Room - 5.09m x 3.79m
Spacious living room filled with natural light. Feature fireplace with open fire. Wooden flooring.
Kitchen / Dining - 5.90m x 4.58m
Open plan kitchen & casual dining area with an excellent range of high and low level units. Integrated gas hobs, electric oven and extractor fan. Plumbed for white goods. Double French PVC doors opening to rear enclosed garden. Tile flooring with splash back tiling.
Utility - 2.94m 2.20m
Low level units, plumbed for white goods. Stainless steel sink and drainer. Rear external door. Internal door leading to adjoining garage. Tile flooring.
Garage - 6.28m x 2.94m
Roller door. Oil boiler.
W.C - 1.66m x 0.80m
Low flush wc, basin & pedestal. Tile flooring.
First Floor
Master Bedroom - 4.09m x 3.79m
Laminate wooden flooring. Double French doors opening to front of property.
En-Suite - 2.70m x 0.89m
Low flush wc, basin, pedestal & electric shower. Tile flooring.
Bedroom 2 - 7.42m x 2.94m
Laminate wooden flooring. Tv point.
Walk in wardrobe.
Bathroom - 3.12m x 2.01m
White suite comprising toilet, basin, pedestal, panelled bath and corner shower. Tile flooring with splash back tiling.
Bedroom 3 - 4.58m x 3.52m
Laminate wooden flooring.
Second Floor
Bedroom 4 - 4.58m x 3.79m
Carpet flooring.
Bedroom 5 - 5.10m x 3.80m
Carpet flooring.
Broadband Speed Availability
Potential Speeds for 53 Meadowcroft, Dromore
Property Location

Mortgage Calculator
Contact Agent

Contact CPS Omagh

By registering your interest, you acknowledge our Privacy Policy



















