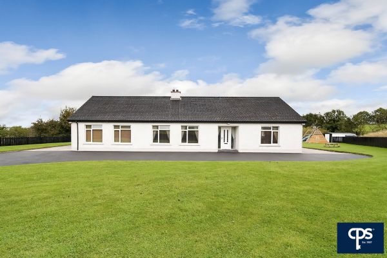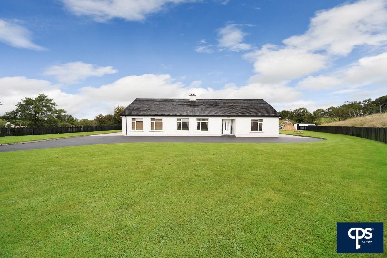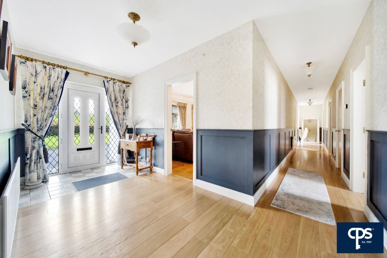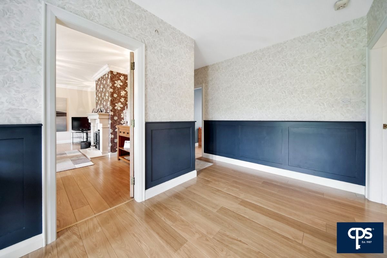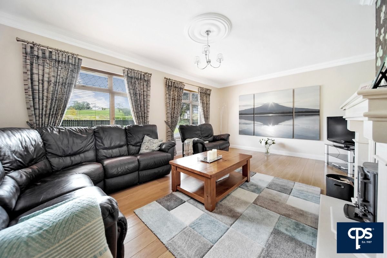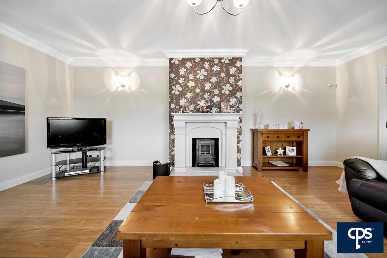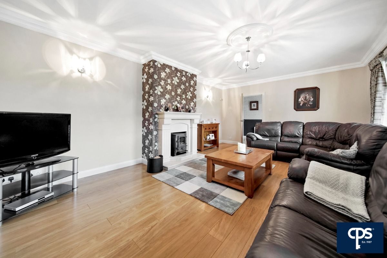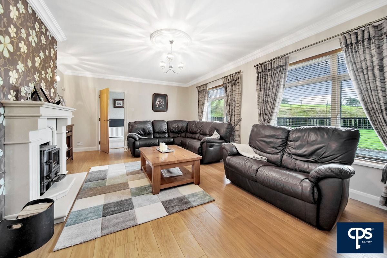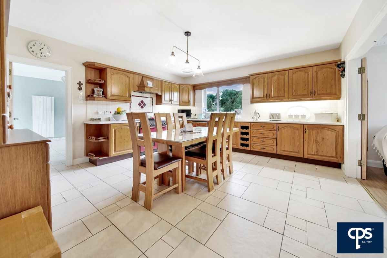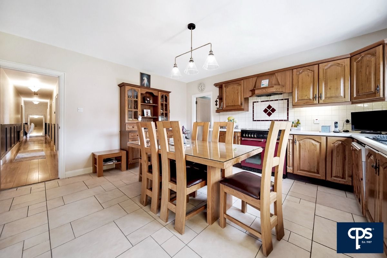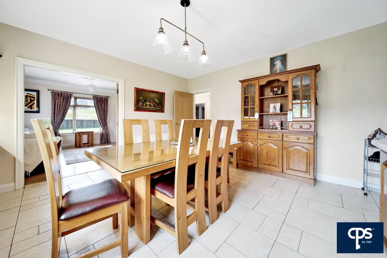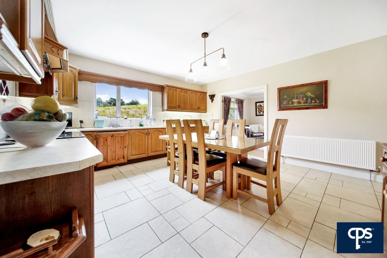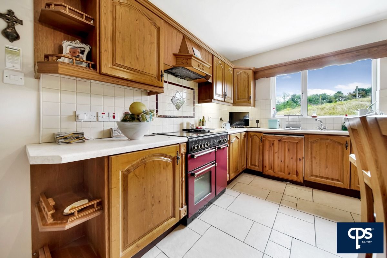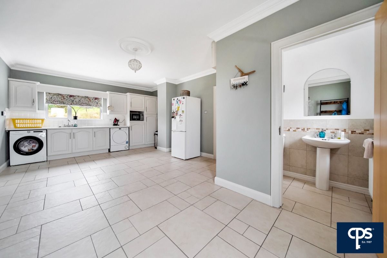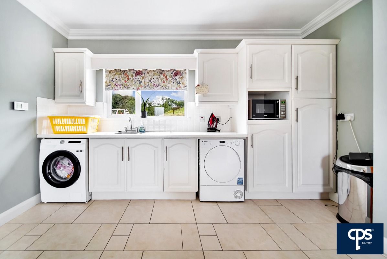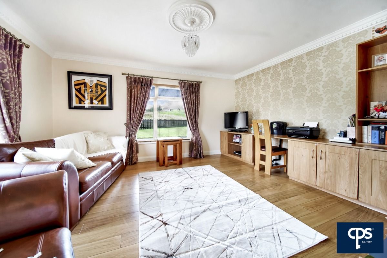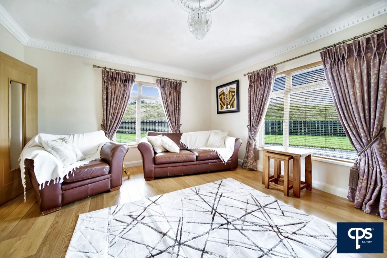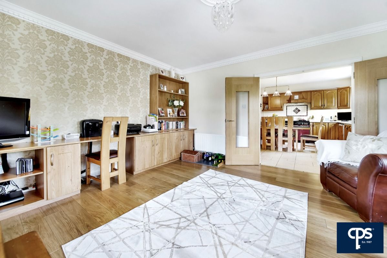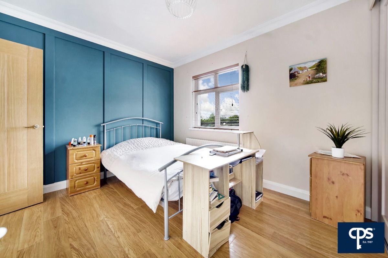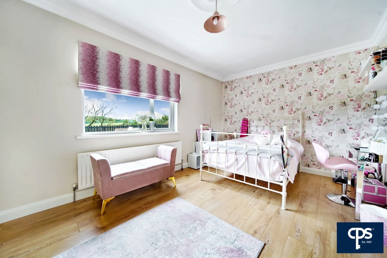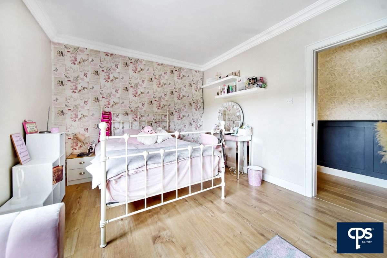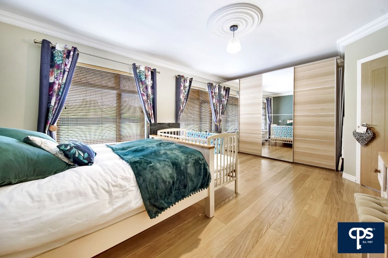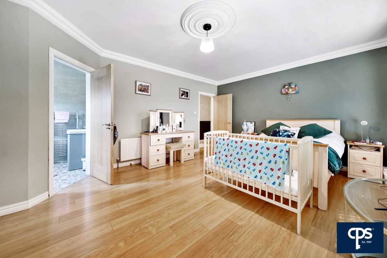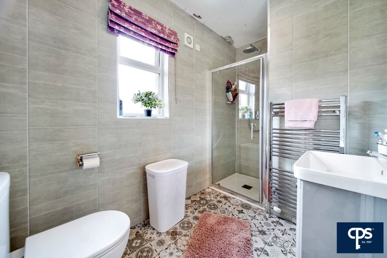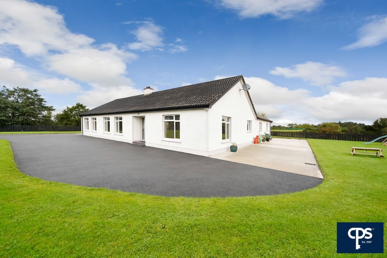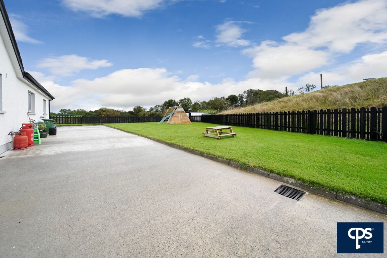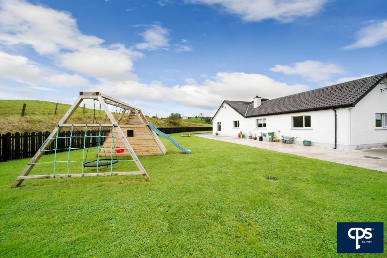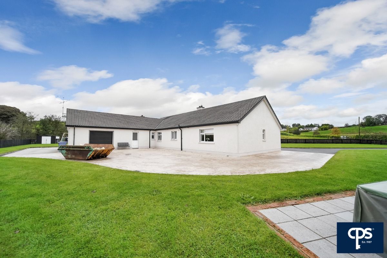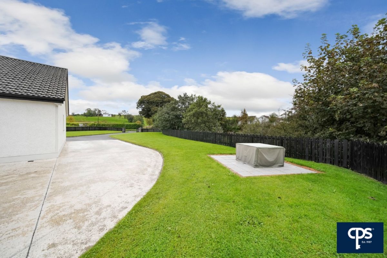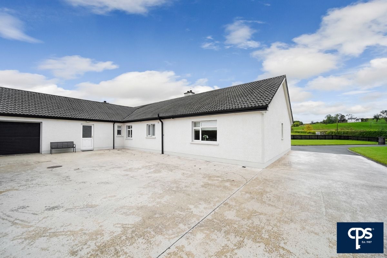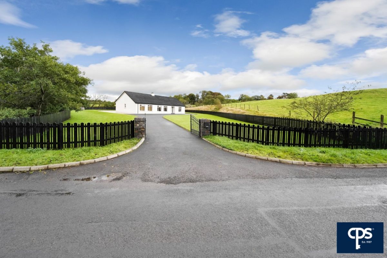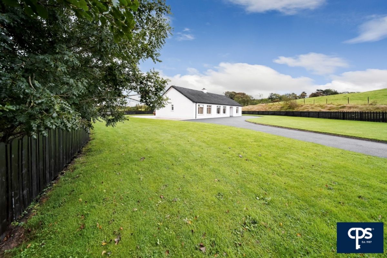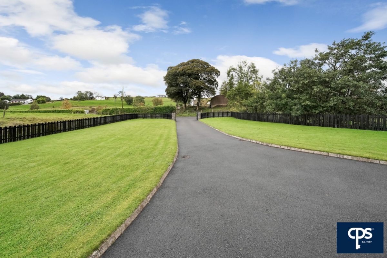285 Whitebridge Road, Carrickmore
omagh, BT79 9HL
- Status Sale Agreed
- Property Type Detached Bungalow
- Bedrooms 3
- Receptions 2
-
Rates
Rate information is for guidance only and may change as sources are updated.£1,420.00
- Interior Area 2346
- Heating Oil
- EPC Rating C70 / C70
-
Stamp Duty
Higher amount applies when purchasing as buy to let or as an additional property£2,099 / £13,597*
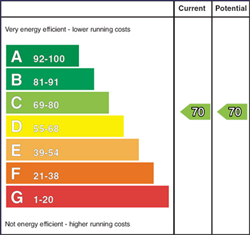
Property Financials
- Price £229,950
- Rates £1,420.00
Description
Stunning Detached Bungalow Enjoying Idyllic Countryside Living!
CPS are delighted to bring to the open market this attractive detached bungalow set on a large mature site with stunning manicured lawns and fabulous countryside views.
285 Whitebridge Road has well-appointed accommodation throughout, ideal for a growing family and comprises of a large entrance hall, kitchen / dining area opening to a family living area, spacious utility room, W.C, light filled sitting room with stunning fireplace and inset solid fuel burning stove, three double bedrooms with master en-suite and family bathroom.
Externally the property is complete with an attached garage and roller door which is also accessible from the utility room, a sweeping tarmac drive and concrete rear yard allows for ample parking for numerous vehicles accompanied by large mature gardens laid in lawn and boundary fencing.
Rolling in the hills of the countryside this home is also only a short 2 mile journey to Carrickmore Village and all the local amenities such as, Schools, Shops, Public Transport to name a few. What is more, this home is approximately 13 mile from the County Town of Omagh and 8 mile from Ballygawley roundabout leaving it ideally located for those commuters whom are searching for countryside living whilst only being a short drive from major road networks.
To arrange a viewing please contact CPS Omagh on 0288 2252820.
- Attractive Detached Bungalow With Superb Countryside Views
- Spacious And Adaptable Accommodation Throughout
- Three Well Proportioned Bedrooms With Master En-Suite
- Two Stunning Reception Rooms One With Feature Fireplace And Inset Solid Fuel Burning Stove
- Spacious Kitchen / Dining Area With Stunning Range Of High & Low Level Units
- Separate Utility Room
- Attached Garage With Access From Rear Utility
- Oil Fired Central Heating
- uPVC Double Glazing Throughout
- Tarmac Sweeping Driveway With Concrete Rear Yard
- Expansive Mature Gardens Laid In Lawn
Kitchen / Dining - 4.81m x 4.53m
Stunning kitchen and dining area with solid wooden high and low level fitted units. Integrated dishwasher. Electric oven, hobs & extractor fan. Stainless steel sink & drainer. Double French doors opening to an everyday living area. Tile floor with partial wall tiling.
Living Room - 4.82m x 4.20m
Located off the kitchen and dining this everyday family living room is filled with natural light and complete with wooden flooring.
Utility - 6.40m x 4.04m
Excellent range of high and low level units. Plumbed for white goods. Tile flooring with partial wall tiling. Access to garage. Rear door leading to rear yard.
W.C - 1.73m x 1.14m
Toilet, basin and pedestal. Tile flooring with partial wall tiling.
Sitting Room - 6.34m x 4.19m
Spacious living filled with natural light with stunning marble fireplace. Inset wood burning stove. Wooden flooring.
Bathroom - 4.37m x 3.24m
Tile flooring with partial wall tiling.
Master bedroom - 5.68m x 4.19m
Built in sliding wardrobe. Wooden flooring.
En-Suite - 2.99m x 1.78m
Toilet, basin, vanity unit. Power shower. Wall mounted heated towel rail. Floor and wall tiling.
Bedroom 2 - 4.09m x 3.25m
Wooden flooring. Built in sliding robes.
Bedroom 3 - 5.79m x 3.24m
Wooden flooring.
Garage - 6.40m x 5.03m
Roller door. Oil boiler. Pedestrians door to utility room.
Broadband Speed Availability
Potential Speeds for 285 Whitebridge Road, Carrickmore
Property Location

Mortgage Calculator
Contact Agent

Contact CPS Omagh

By registering your interest, you acknowledge our Privacy Policy

