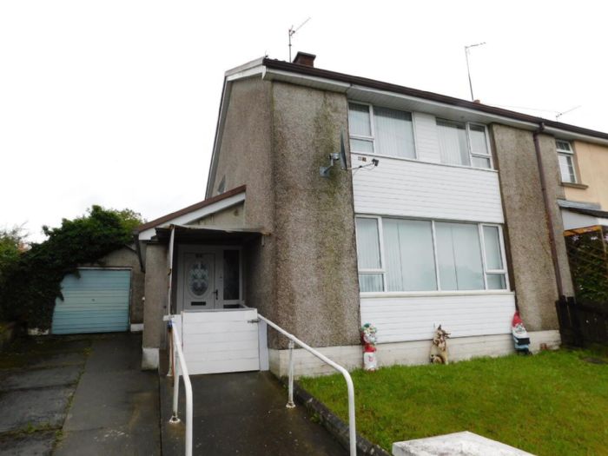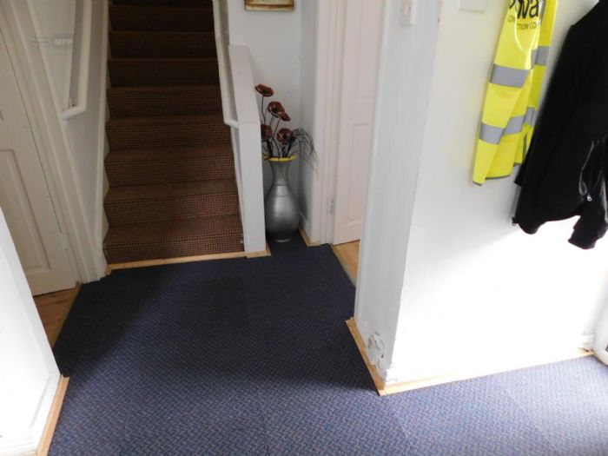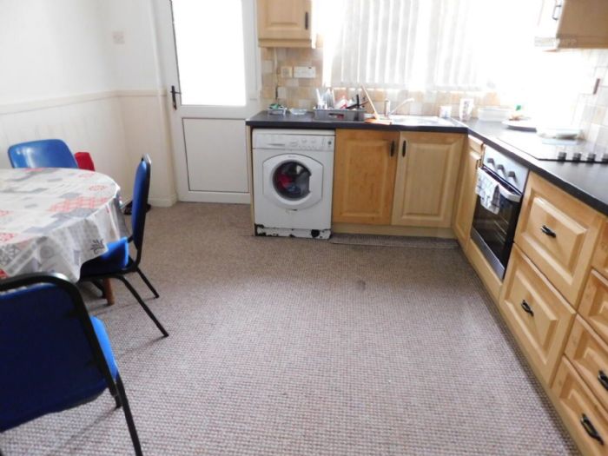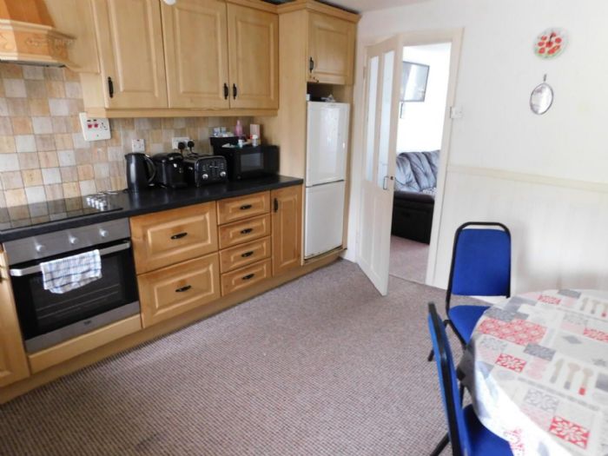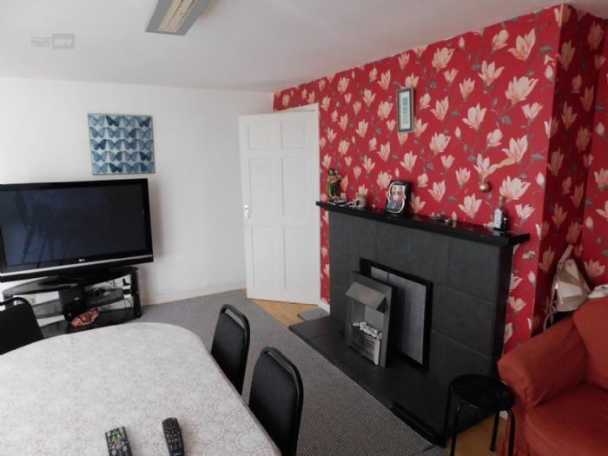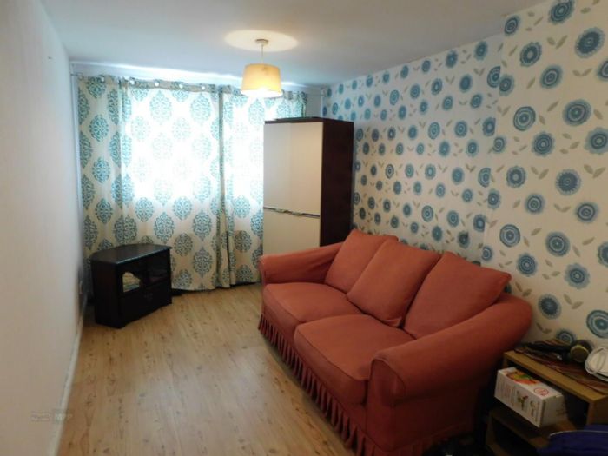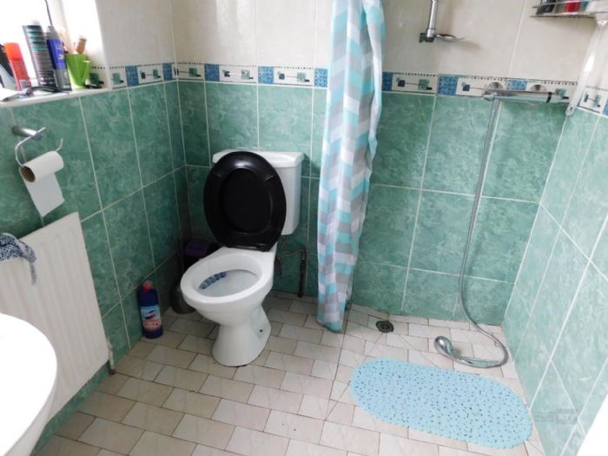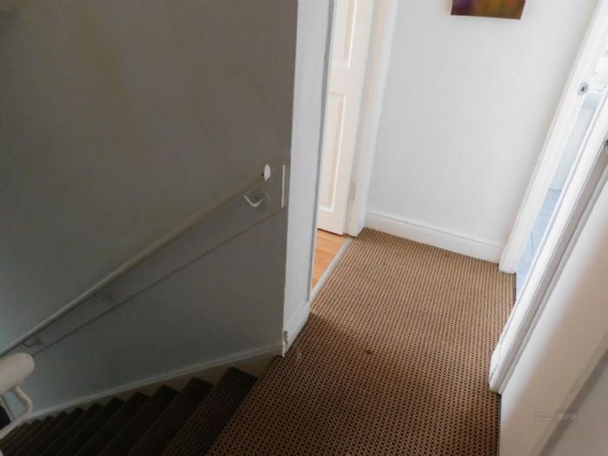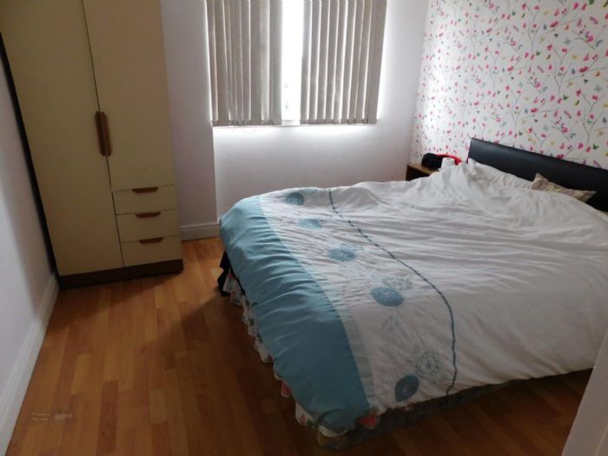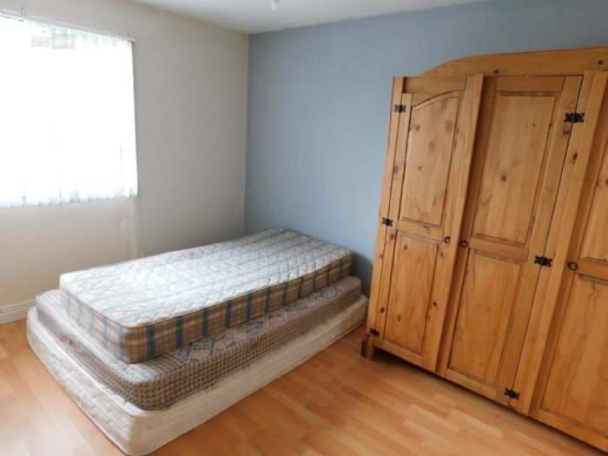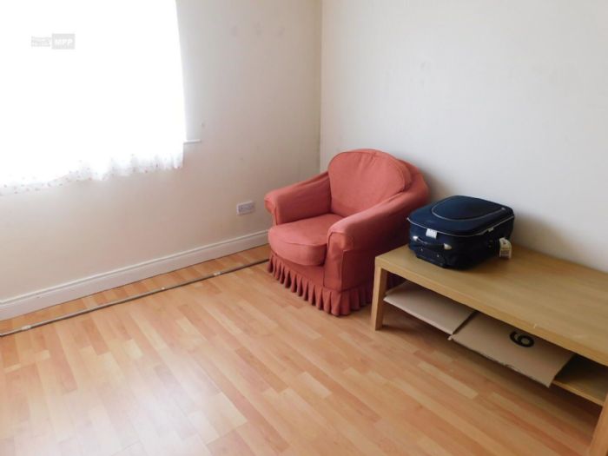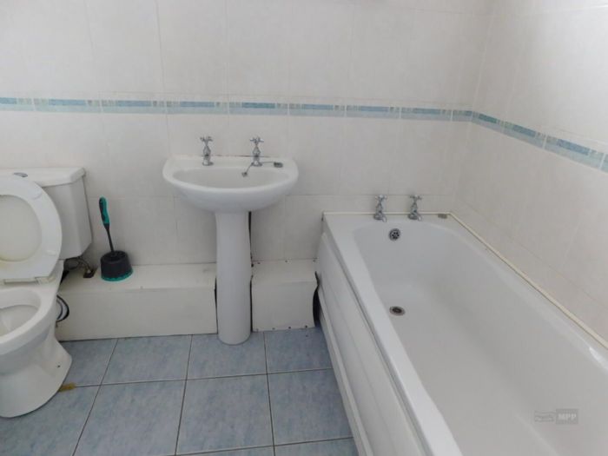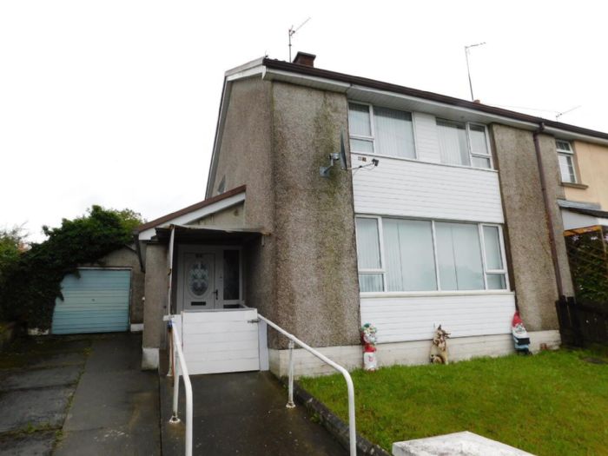43 Shandon Park
Omagh, BT78 5AY
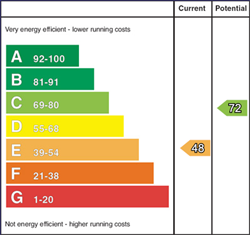
Key Features & Description
Summary
This end-terrace property is situated in a much sought after residential area just off the Tamlaght Road, within close proximity of all local amenities in Omagh town centre. This property has been maintained to a high standard making this an ideal first-time purchase or investment opportunity alike.
Entrance Hall:
9’03” x 8’ Carpet & Tile Flooring, Telephone Point.
Living Room:
19’04” x 12’02” Laminate Oak Flooring, Tile Fireplace, TV Point.
Kitchen/ Dinette:
12’06” x 11’02” Oak Effect Panel High- and Low-Level Units, Extractor Fan, Tile Flooring, Partially Tiled Walls, Plumbed for Washing Machine.
WC/ Shower Room:
5’09” x 5’05” White Suite, Mains Shower, Tile Flooring, Filly Tiled Walls.
Dining Room/ Bedroom:
18’11” x 8’05” Laminate Oak Flooring.
Landing:
10’01” x 2’06” Carpet Flooring, Storage Cupboard.
Master Bedroom:
9’07” x 10’01” Laminate Oak Flooring, Built-In Wardrobe.
Bedroom 2:
11’09” x 12’05” Laminate Oak Flooring, Built-In Wardrobe.
Bedroom 3:
11’07” x 8’11” Laminate Oak Flooring, Built-In Wardrobe.
Bathroom:
7’11” x 7’06” White Suite, Bath, Tile Flooring, Fully Tiled Walls.
Other:
Double Glazed White PVC Windows, White PVC External Doors, White Panel Internal Doors, Smoke Alarms.
Outside:
Off Street Parking, Outside Water Tap, Lawns to Front & Rear with Paving, Garage.
Broadband Speed Availability
Potential Speeds for 43 Shandon Park
Property Location

Mortgage Calculator
Contact Agent


