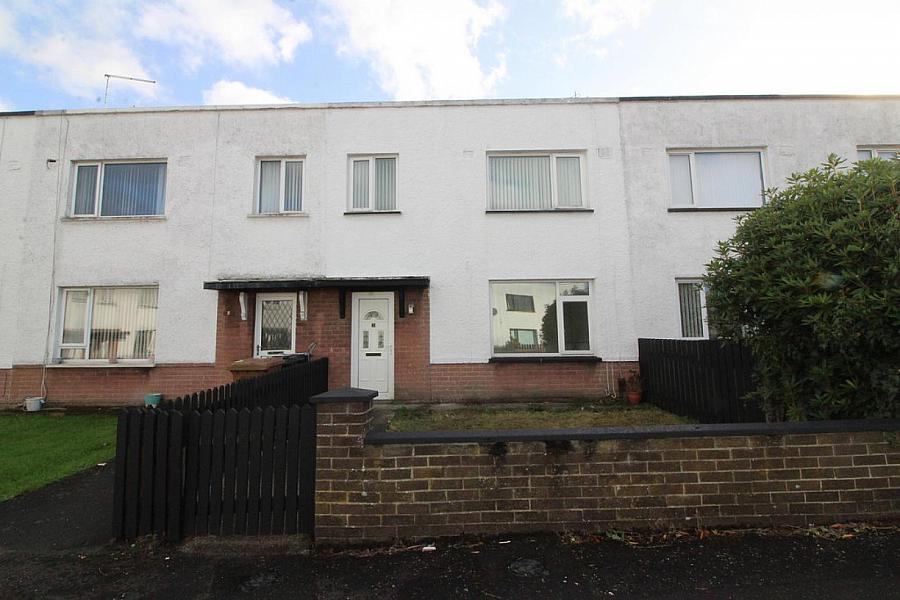3 Bed Terrace House
3 Kings Avenue
Newtownabbey, BT37 0DD
offers over
£124,950
- Status For Sale
- Property Type Terrace
- Bedrooms 3
- Receptions 1
- Bathrooms 1
-
Stamp Duty
Higher amount applies when purchasing as buy to let or as an additional property£0 / £6,248*
Key Features & Description
Impressive mid terrace home in popular residential location
3 Bedrooms
Lounge with feature fireplace
Contemporary fitted kitchen with island unit
Open plan casual dining area
Modern white bathroom suite with separate shower
Double glazing in uPVC frames
Oil fired central heating
Garden to rear
Redecorated throughout - painted, decorated + internal doors
Description
This impressive three-bedroom mid-terrace home has been beautifully updated throughout and is ready for you to move straight in. This stylish property offers a spacious open-plan kitchen and dining area complete with a modern island unit and newly fitted oven and hob perfect for entertaining or family living. The modern bathroom features a separate shower cubicle and contemporary fixtures, providing a sleek and practical space. Freshly painted and carpeted throughout, with new internal doors and laminate wooden flooring throughout downstairs adding a crisp, contemporary finish, every detail has been thoughtfully considered. Ideally situated in a great location, close to local amenities, schools, and transport links, this home combines modern comfort with everyday convenience. Viewing highly recommended to appreciate all this property has to offer.
ENTRANCE HALL uPVC front door. laminate wood flooring.
LOUNGE 12' 7" x 11' 8" (3.84m x 3.56m) Feature tiled fireplace and hearth, laminate wood flooring.
KITCHEN OPNE PLAN TO DINING AREA 19' 2" x 11' 9" (5.84m x 3.58m) Range of high and low level contemporary units, round edge worktops, single drainer stainless steel sink unit with mixer tap, plumbed for washing machine, built in stainless steel oven and hob, extractor fan downlighters, island unit, laminate wood flooring, open plan to casual dining area.
FIRST FLOOR
LANDING
BEDROOM (1) 11' 9" x 10' 11" (3.58m x 3.33m) Including hot press, plus separate built in robe.
BEDROOM (2) 11' 9" x 9' 5" (3.58m x 2.87m)
BEDROOM (3) 9' 4" x 8' 9" (2.84m x 2.67m) At widest points: Built in robe.
BATHROOM Modern white suite comprising panelled bath, telephone hand shower fitting, glazed shower cubicle with Redring electric shower, vanity unit sink, low flush WC, wall panelling, PVC panel ceiling, chrome heated towel rail.
OUTSIDE Front garden in lawn.
Rear garden in lawn, boiler house with oil fired boiler, PVC oil storage tank, outside light and tap.
This impressive three-bedroom mid-terrace home has been beautifully updated throughout and is ready for you to move straight in. This stylish property offers a spacious open-plan kitchen and dining area complete with a modern island unit and newly fitted oven and hob perfect for entertaining or family living. The modern bathroom features a separate shower cubicle and contemporary fixtures, providing a sleek and practical space. Freshly painted and carpeted throughout, with new internal doors and laminate wooden flooring throughout downstairs adding a crisp, contemporary finish, every detail has been thoughtfully considered. Ideally situated in a great location, close to local amenities, schools, and transport links, this home combines modern comfort with everyday convenience. Viewing highly recommended to appreciate all this property has to offer.
ENTRANCE HALL uPVC front door. laminate wood flooring.
LOUNGE 12' 7" x 11' 8" (3.84m x 3.56m) Feature tiled fireplace and hearth, laminate wood flooring.
KITCHEN OPNE PLAN TO DINING AREA 19' 2" x 11' 9" (5.84m x 3.58m) Range of high and low level contemporary units, round edge worktops, single drainer stainless steel sink unit with mixer tap, plumbed for washing machine, built in stainless steel oven and hob, extractor fan downlighters, island unit, laminate wood flooring, open plan to casual dining area.
FIRST FLOOR
LANDING
BEDROOM (1) 11' 9" x 10' 11" (3.58m x 3.33m) Including hot press, plus separate built in robe.
BEDROOM (2) 11' 9" x 9' 5" (3.58m x 2.87m)
BEDROOM (3) 9' 4" x 8' 9" (2.84m x 2.67m) At widest points: Built in robe.
BATHROOM Modern white suite comprising panelled bath, telephone hand shower fitting, glazed shower cubicle with Redring electric shower, vanity unit sink, low flush WC, wall panelling, PVC panel ceiling, chrome heated towel rail.
OUTSIDE Front garden in lawn.
Rear garden in lawn, boiler house with oil fired boiler, PVC oil storage tank, outside light and tap.
Broadband Speed Availability
Potential Speeds for 3 Kings Avenue
Max Download
1800
Mbps
Max Upload
220
MbpsThe speeds indicated represent the maximum estimated fixed-line speeds as predicted by Ofcom. Please note that these are estimates, and actual service availability and speeds may differ.
Property Location

Mortgage Calculator
Contact Agent

Contact McMillan McClure
Request More Information
Requesting Info about...
3 Kings Avenue, Newtownabbey, BT37 0DD

By registering your interest, you acknowledge our Privacy Policy

By registering your interest, you acknowledge our Privacy Policy













