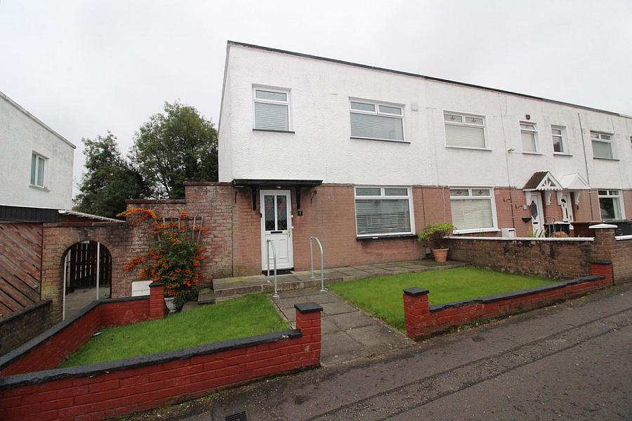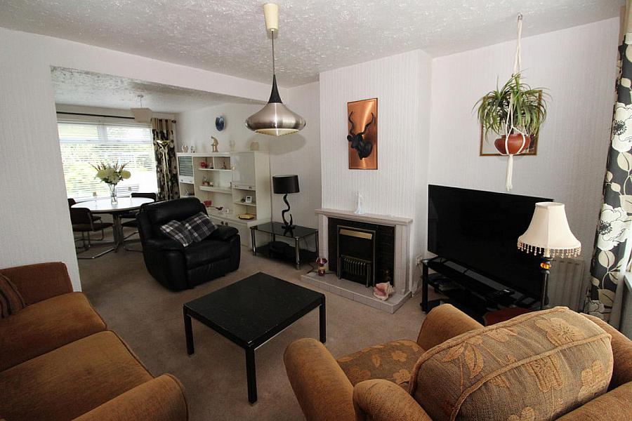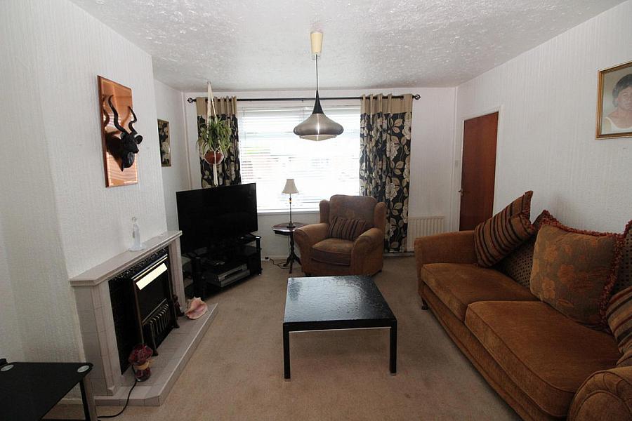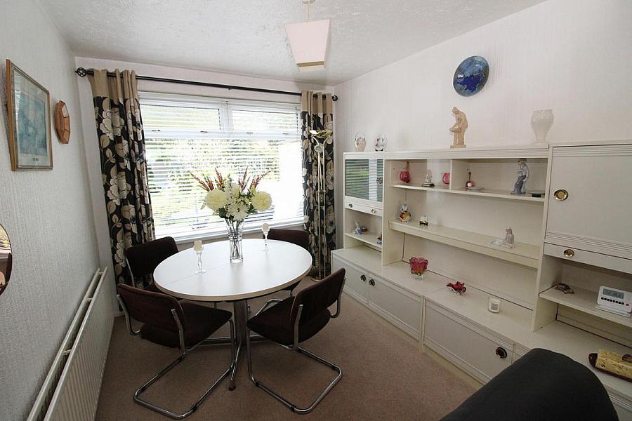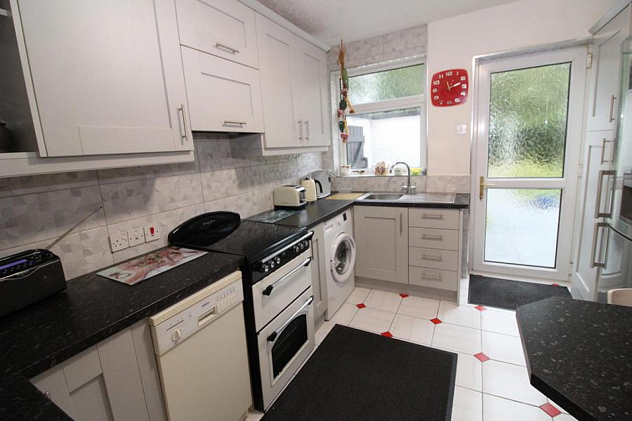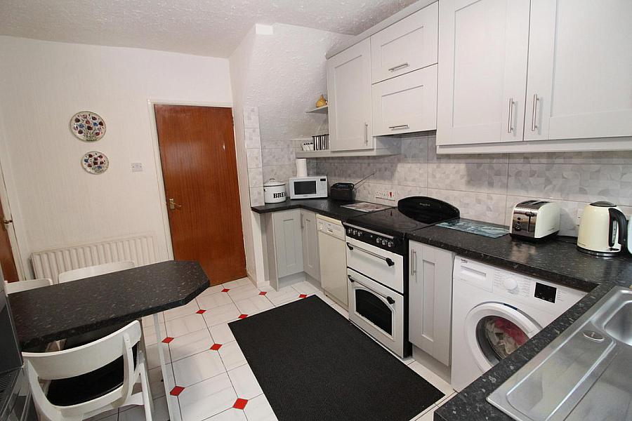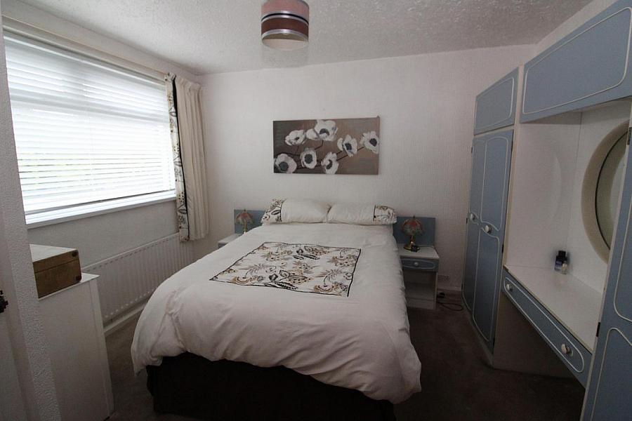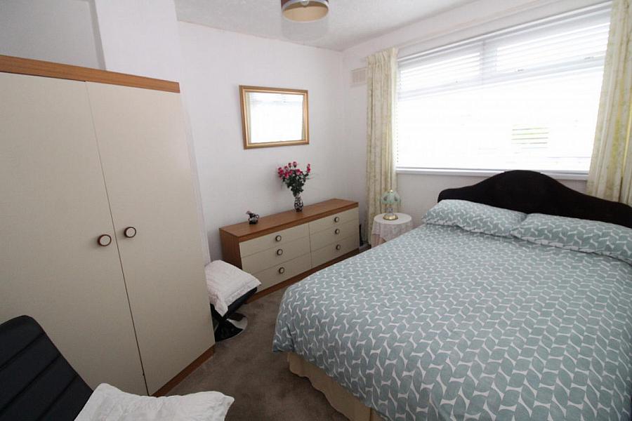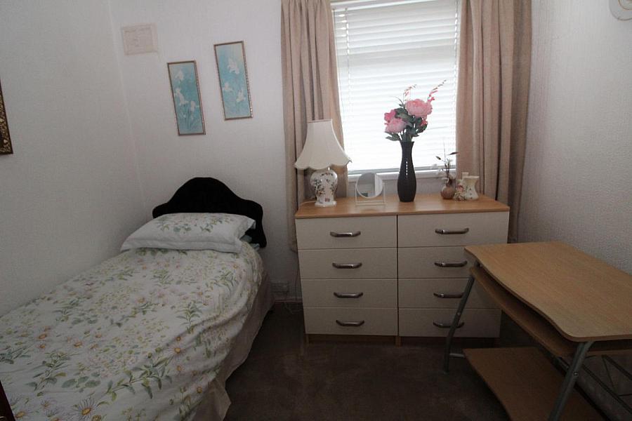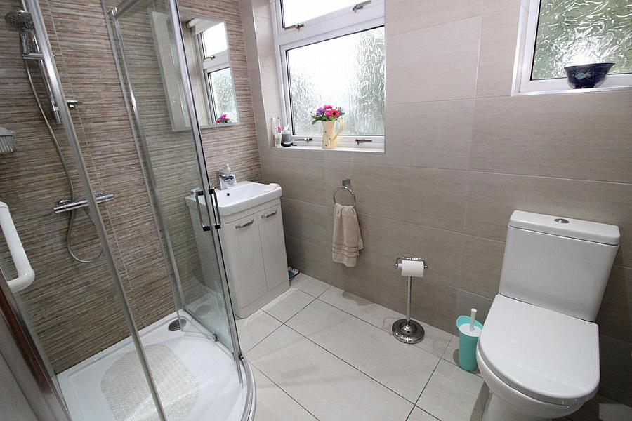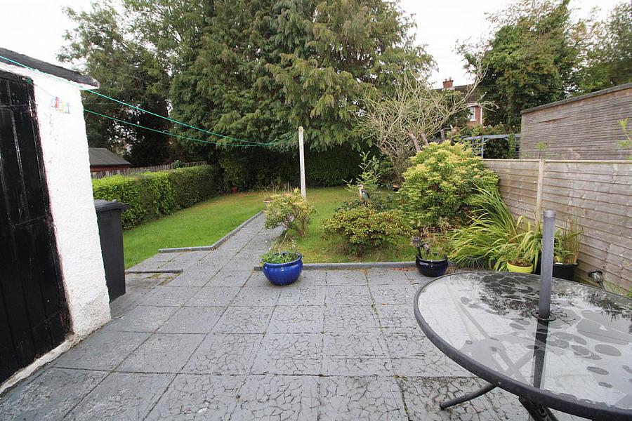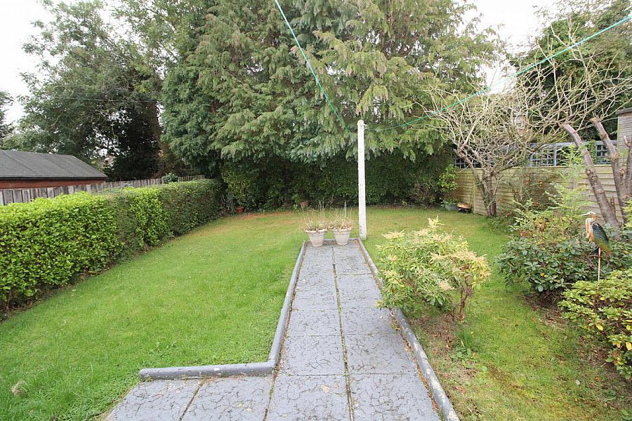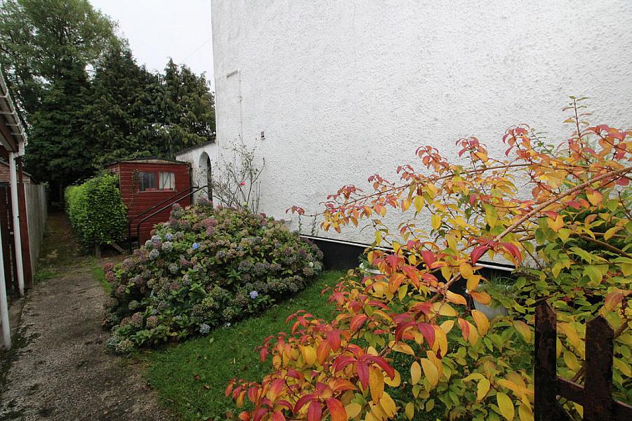3 Bed Terrace House
7 Fernagh Road
Newtownabbey, BT37 0DS
offers over
£124,950
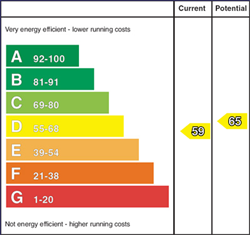
Key Features & Description
End terrace in highly popular residential location
3 Bedrooms
Lounge Through to dining room
Modern shaker style fitted kitchen
Modern shower room
Double glazing in uPVC frames
Gas fired central heating
Generous garden to rear
Description
Situated in a highly popular and convenient location, this superb three-bedroom end-terrace home offers an excellent opportunity for first-time buyers, families, or investors alike. The property boasts a contemporary kitchen and shower room, both finished to a high standard, providing a fresh and welcoming feel throughout. while the generous rear garden offers a fantastic outdoor space perfect for relaxing or entertaining. Located close to local amenities, excellent transport links, and well-regarded schools, this property combines comfort, convenience, and quality making it a must-see. Early viewing is highly advised to fully appreciate what this lovely home has to offer.
GROUND FLOOR
ENTRANCE HALL uPVC front door
LOUNGE 12' 7" x 11' 10" (3.84m x 3.61m) Tiled fireplace, open to:
DINING ROOM 12' 2" x 8' 11" (3.71m x 2.72m)
KITCHEN 11' 7" x 9' 8" (3.53m x 2.95m) Range of high and low level shaker style units, round edge worksurfaces, single drainer stainless steel sink unit with mixer tap, cooker point, extractor fan, plumbed for washing machine, built in breakfast bar, plumbed for dishwasher
FIRST FLOOR Landing
BEDROOM (1) 11' 9" x 10' 11" (3.58m x 3.33m) Including built in robes, Worcester gas fired boiler, plus separate built in robe
BEDROOM (2) 11' 8" x 9' 4" (3.56m x 2.84m)
BEDROOM (3) 9' 6" x 8' 10" (2.9m x 2.69m) Including built in robe
SHOWER ROOM Modern shower room comprising glazed shower cubicle with thermostatic controlled shower, vanity unit sink, low flush W/C, wall tiling, ceramic tiled flooring, PVC panelling, downlighters, chrome heated towel rail
OUTSIDE Front in lawn
Garden to side
Rear in lawn, paved patio area, outside storage
Situated in a highly popular and convenient location, this superb three-bedroom end-terrace home offers an excellent opportunity for first-time buyers, families, or investors alike. The property boasts a contemporary kitchen and shower room, both finished to a high standard, providing a fresh and welcoming feel throughout. while the generous rear garden offers a fantastic outdoor space perfect for relaxing or entertaining. Located close to local amenities, excellent transport links, and well-regarded schools, this property combines comfort, convenience, and quality making it a must-see. Early viewing is highly advised to fully appreciate what this lovely home has to offer.
GROUND FLOOR
ENTRANCE HALL uPVC front door
LOUNGE 12' 7" x 11' 10" (3.84m x 3.61m) Tiled fireplace, open to:
DINING ROOM 12' 2" x 8' 11" (3.71m x 2.72m)
KITCHEN 11' 7" x 9' 8" (3.53m x 2.95m) Range of high and low level shaker style units, round edge worksurfaces, single drainer stainless steel sink unit with mixer tap, cooker point, extractor fan, plumbed for washing machine, built in breakfast bar, plumbed for dishwasher
FIRST FLOOR Landing
BEDROOM (1) 11' 9" x 10' 11" (3.58m x 3.33m) Including built in robes, Worcester gas fired boiler, plus separate built in robe
BEDROOM (2) 11' 8" x 9' 4" (3.56m x 2.84m)
BEDROOM (3) 9' 6" x 8' 10" (2.9m x 2.69m) Including built in robe
SHOWER ROOM Modern shower room comprising glazed shower cubicle with thermostatic controlled shower, vanity unit sink, low flush W/C, wall tiling, ceramic tiled flooring, PVC panelling, downlighters, chrome heated towel rail
OUTSIDE Front in lawn
Garden to side
Rear in lawn, paved patio area, outside storage
Property Location

Mortgage Calculator
Contact Agent

Contact McMillan McClure
Request More Information
Requesting Info about...
7 Fernagh Road, Newtownabbey, BT37 0DS
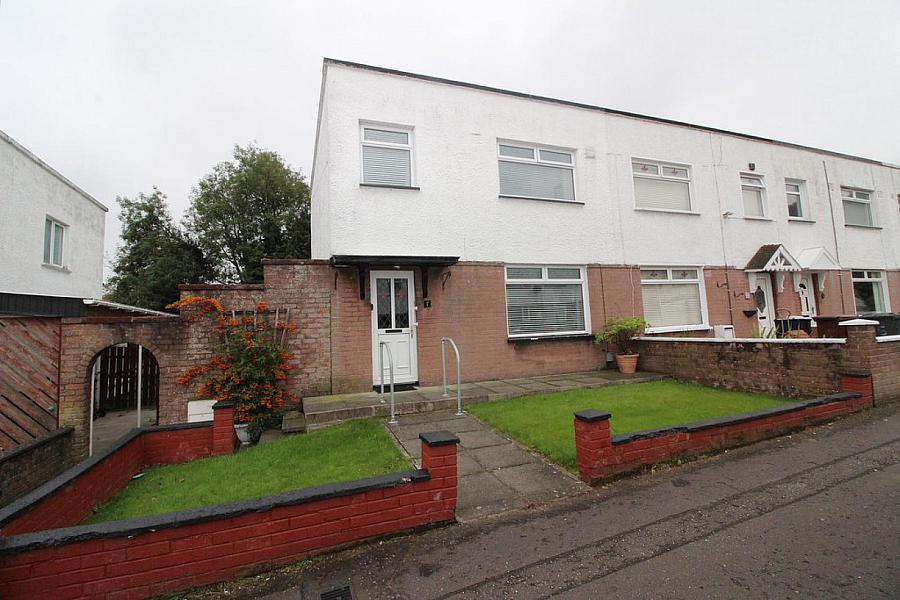
By registering your interest, you acknowledge our Privacy Policy

By registering your interest, you acknowledge our Privacy Policy

