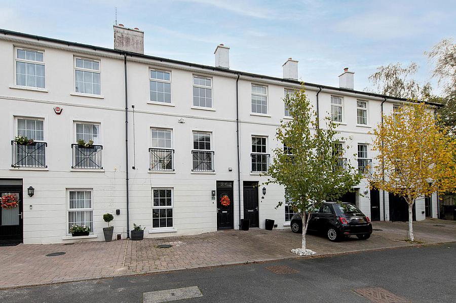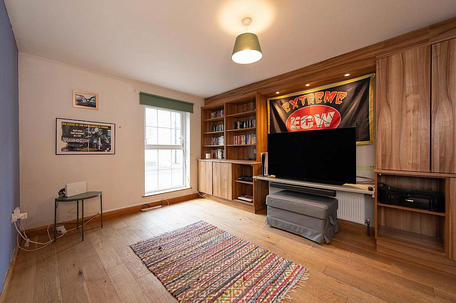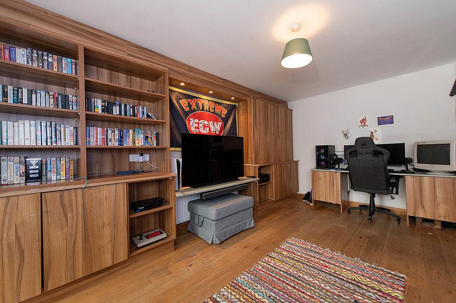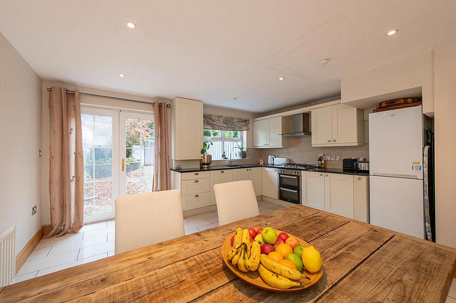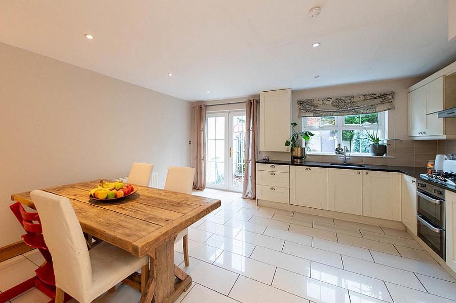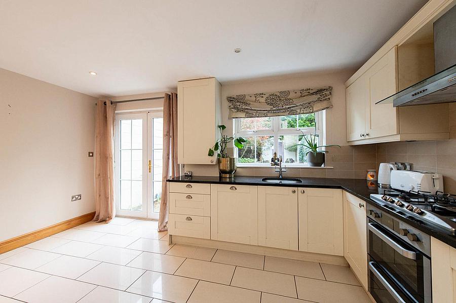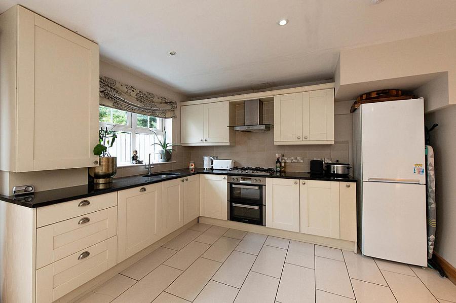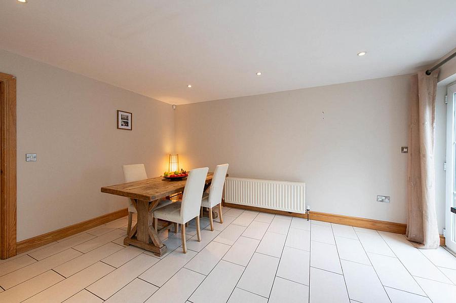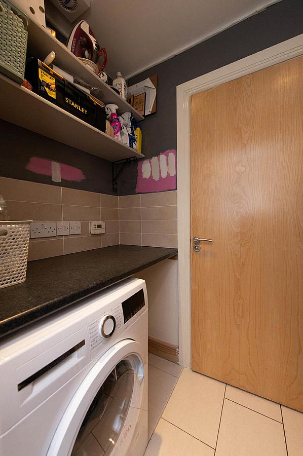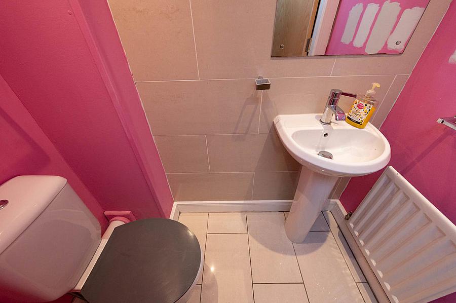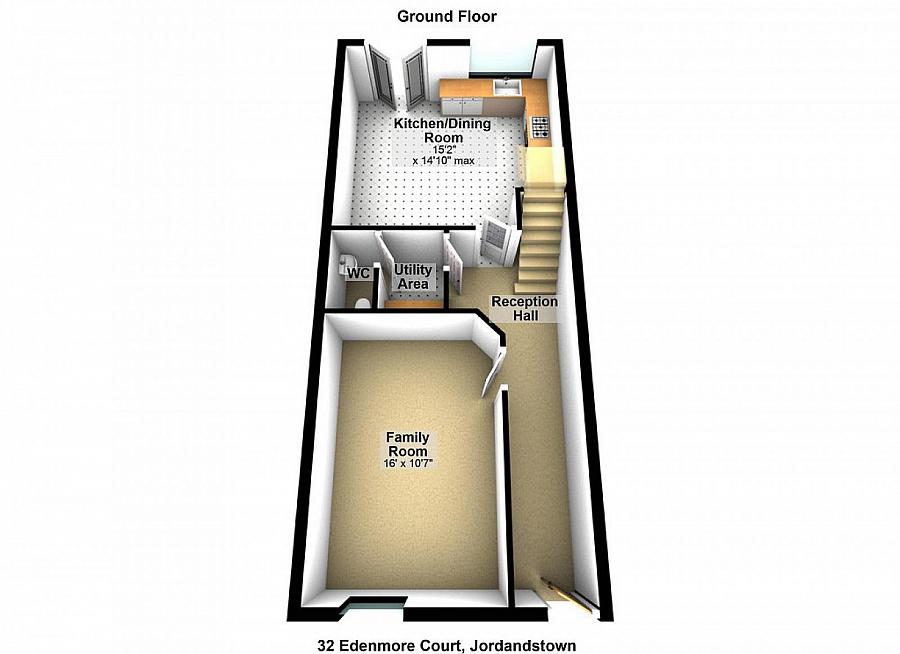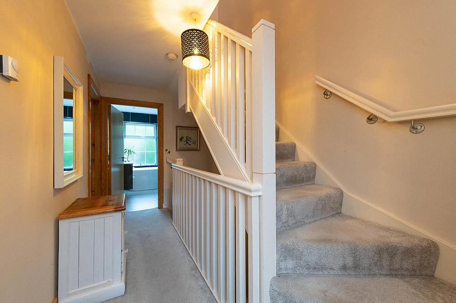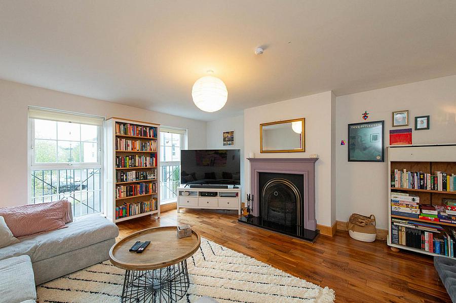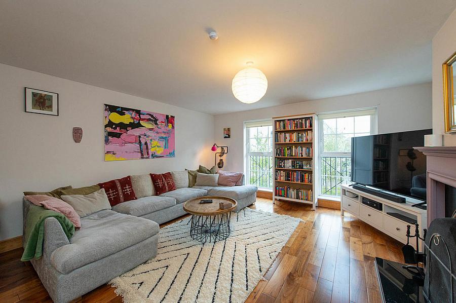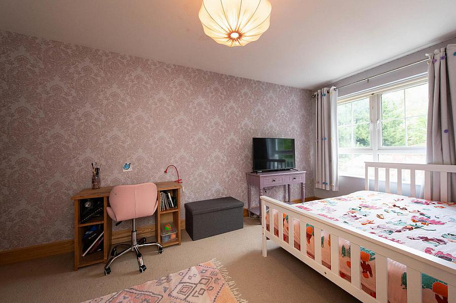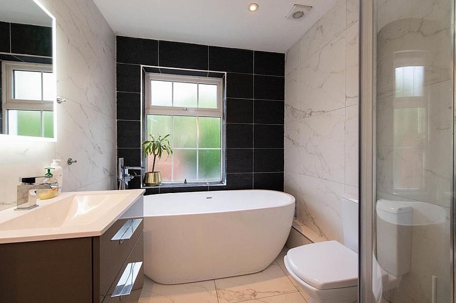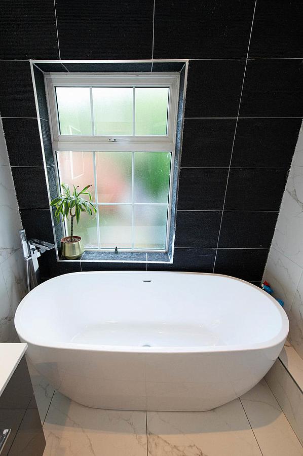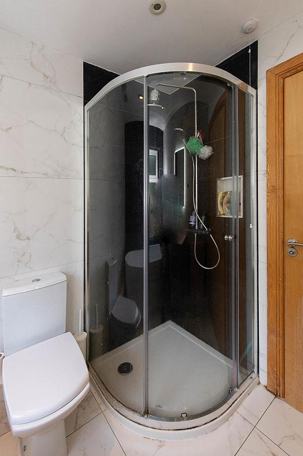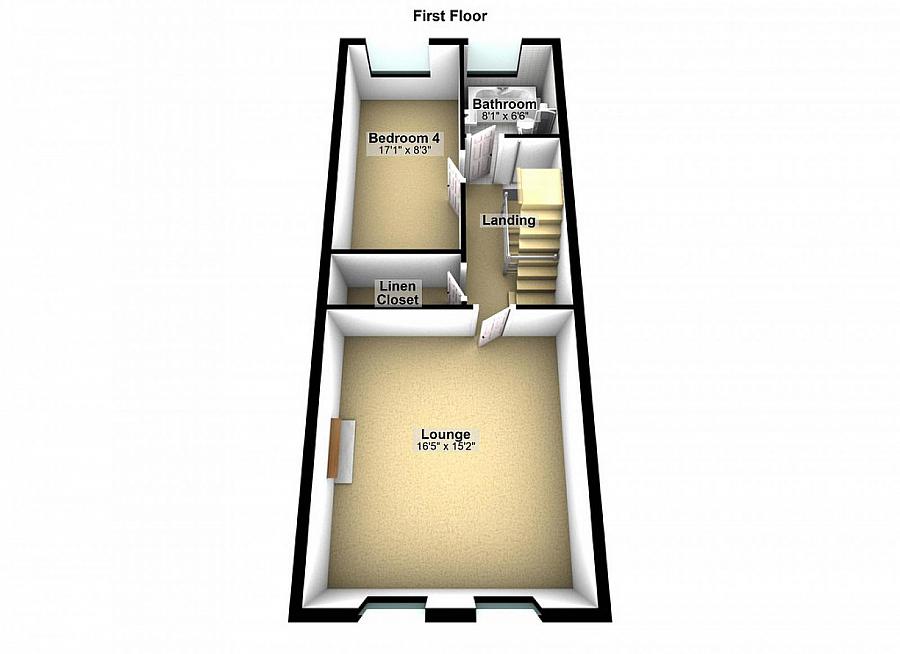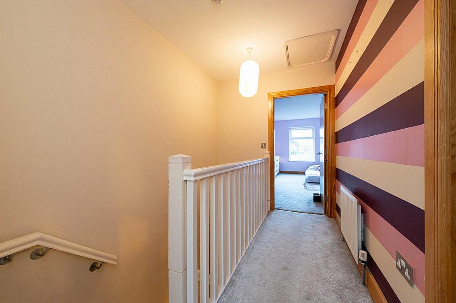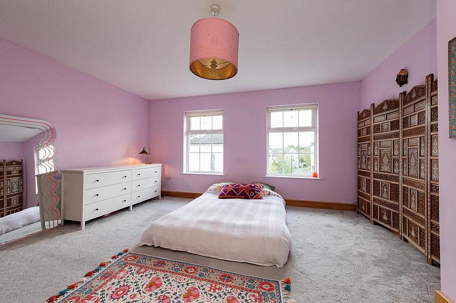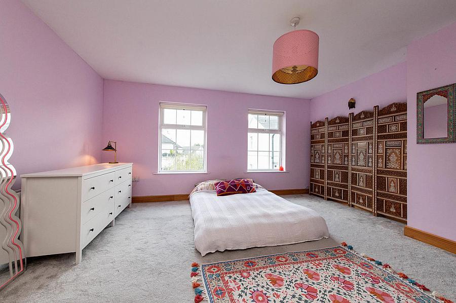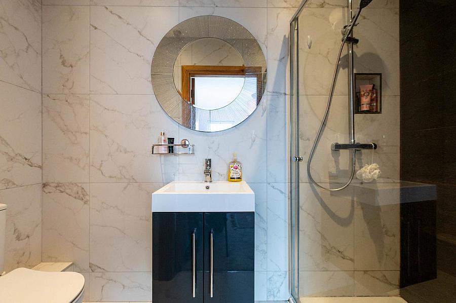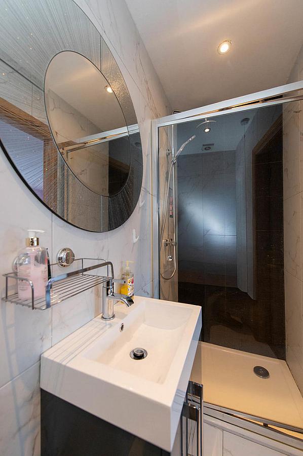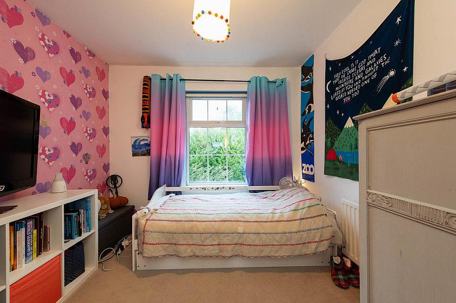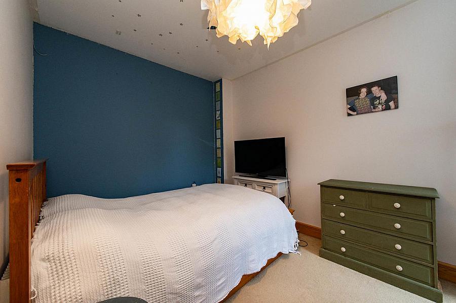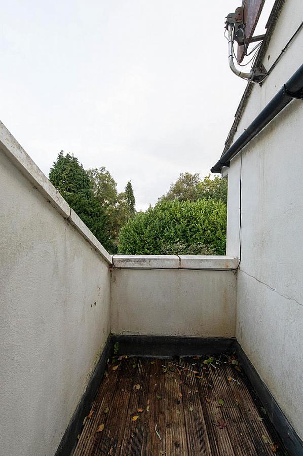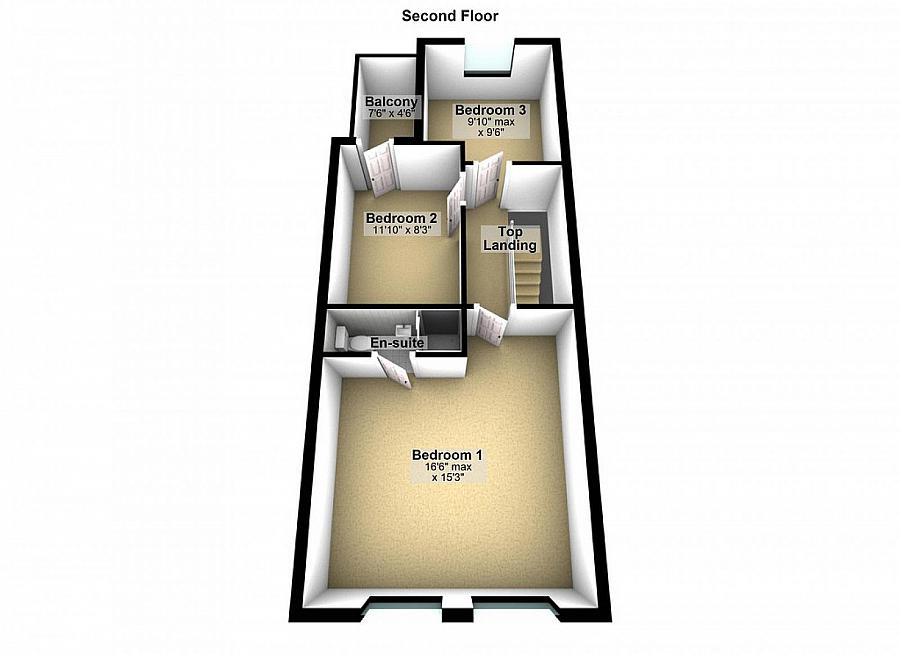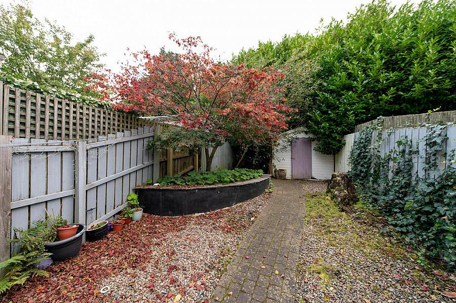4 Bed Townhouse
32 Edenmore Court
Jordanstown, BT37 0ZA
offers over
£274,950
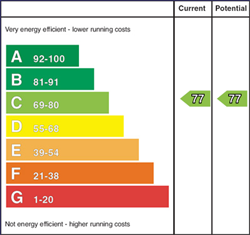
Key Features & Description
3 storey townhouse in popular residential cul de sac
4 Bedrooms (master bedroom with ensuite shower room)/2 Reception rooms
Spacious first floor lounge with feature fireplace
Modern fitted kitchen with casual dining area and French doors to rear
Deluxe bathroom suite with freestanding bath & separate shower cubicle
Ground floor WC and utility room
Gas fired central heating
Double glazing in uPVC frames
Enclosed neat garden to rear
Description
32 Edenmore Court is a modern and spacious townhouse offering versatile family living in a highly desirable location. Set within a sought-after development, the property provides generous accommodation across three levels, including four well-proportioned bedrooms and two bright reception rooms, ideal for both relaxing and entertaining. The home is tastefully presented with a contemporary finish throughout, creating a stylish yet practical living environment. Perfectly positioned, the property is within walking distance of the vibrant Whiteabbey village, renowned for its array of restaurants, shops, and wine bars, while scenic shoreline walks along Belfast Lough are also close at hand. Combining convenience, space, and modern style, this home will appeal to a wide range of purchasers seeking quality accommodation with excellent local amenities and easy access to Belfast and beyond.
GROUND FLOOR
RECEPTION HALL Polished tiled floor
FAMILY ROOM 15' 11" x 10' 6" (4.85m x 3.2m) Laminate wood flooring
UTILITY AREA Extractor fan, plumbed for washing machine
CLOAKS Low flush W/C, pedestal wash hand basin, polished tiled flooring
KITCHEN 15' 2" x 14' 9" (4.62m x 4.5m) Luxury fitted kitchen with range of high and low level units, granite worksurfaces, stainless steel sink unit with granite drainer, built in gas hob, built in double oven, extractor fan, built in dishwasher, gas boiler, tiling.
Casual dining area with French doors to garden.
FIRST FLOOR
LANDING Walk in linen cupboard
LOUNGE 16' 5" x 15' 2" (5m x 4.62m) Engineered wooden flooring, feature cast iron fireplace with wooden surround, granite hearth and open fire
BEDROOM (4) 17' 1" x 8' 3" (5.21m x 2.51m)
LUXURY WHITE BATHROOM SUITE Low flush W/C, wall hung wash hand basin with mixer tap, free standing bath, glazed shower unit with rain shower and hand shower, luxury tiling, ceramic tiled flooring
SECOND FLOOR
BEDROOM (1) 16' 6" x 15' 3" (5.03m x 4.65m) View
ENSUITE Low flush W/C, wall hung vanity unit with mixer tap, glazed shower unit with rain shower and hand shower
BEDROOM (2) 11' 10" x 8' 3" (3.61m x 2.51m) Door to balcony
BEDROOM (3) 9' 10" x 9' 5" (3m x 2.87m)
OUTSIDE Front: in brick paving, driveway
Rear: enclosed garden, paved, plants and shrubs, outside tap, lighting
32 Edenmore Court is a modern and spacious townhouse offering versatile family living in a highly desirable location. Set within a sought-after development, the property provides generous accommodation across three levels, including four well-proportioned bedrooms and two bright reception rooms, ideal for both relaxing and entertaining. The home is tastefully presented with a contemporary finish throughout, creating a stylish yet practical living environment. Perfectly positioned, the property is within walking distance of the vibrant Whiteabbey village, renowned for its array of restaurants, shops, and wine bars, while scenic shoreline walks along Belfast Lough are also close at hand. Combining convenience, space, and modern style, this home will appeal to a wide range of purchasers seeking quality accommodation with excellent local amenities and easy access to Belfast and beyond.
GROUND FLOOR
RECEPTION HALL Polished tiled floor
FAMILY ROOM 15' 11" x 10' 6" (4.85m x 3.2m) Laminate wood flooring
UTILITY AREA Extractor fan, plumbed for washing machine
CLOAKS Low flush W/C, pedestal wash hand basin, polished tiled flooring
KITCHEN 15' 2" x 14' 9" (4.62m x 4.5m) Luxury fitted kitchen with range of high and low level units, granite worksurfaces, stainless steel sink unit with granite drainer, built in gas hob, built in double oven, extractor fan, built in dishwasher, gas boiler, tiling.
Casual dining area with French doors to garden.
FIRST FLOOR
LANDING Walk in linen cupboard
LOUNGE 16' 5" x 15' 2" (5m x 4.62m) Engineered wooden flooring, feature cast iron fireplace with wooden surround, granite hearth and open fire
BEDROOM (4) 17' 1" x 8' 3" (5.21m x 2.51m)
LUXURY WHITE BATHROOM SUITE Low flush W/C, wall hung wash hand basin with mixer tap, free standing bath, glazed shower unit with rain shower and hand shower, luxury tiling, ceramic tiled flooring
SECOND FLOOR
BEDROOM (1) 16' 6" x 15' 3" (5.03m x 4.65m) View
ENSUITE Low flush W/C, wall hung vanity unit with mixer tap, glazed shower unit with rain shower and hand shower
BEDROOM (2) 11' 10" x 8' 3" (3.61m x 2.51m) Door to balcony
BEDROOM (3) 9' 10" x 9' 5" (3m x 2.87m)
OUTSIDE Front: in brick paving, driveway
Rear: enclosed garden, paved, plants and shrubs, outside tap, lighting
Broadband Speed Availability
Potential Speeds for 32 Edenmore Court
Max Download
1800
Mbps
Max Upload
220
MbpsThe speeds indicated represent the maximum estimated fixed-line speeds as predicted by Ofcom. Please note that these are estimates, and actual service availability and speeds may differ.
Property Location

Mortgage Calculator
Contact Agent

Contact McMillan McClure
Request More Information
Requesting Info about...
32 Edenmore Court, Jordanstown, BT37 0ZA
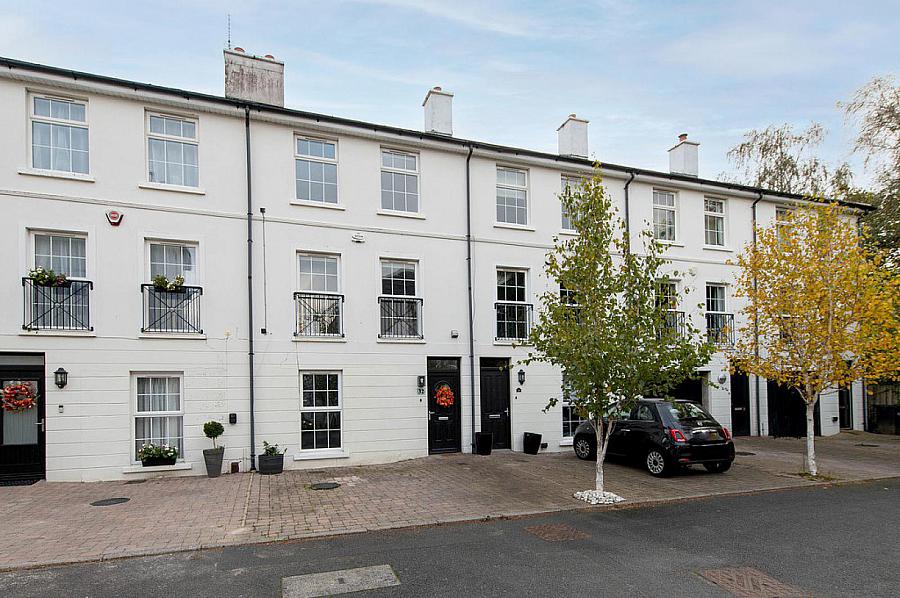
By registering your interest, you acknowledge our Privacy Policy

By registering your interest, you acknowledge our Privacy Policy

