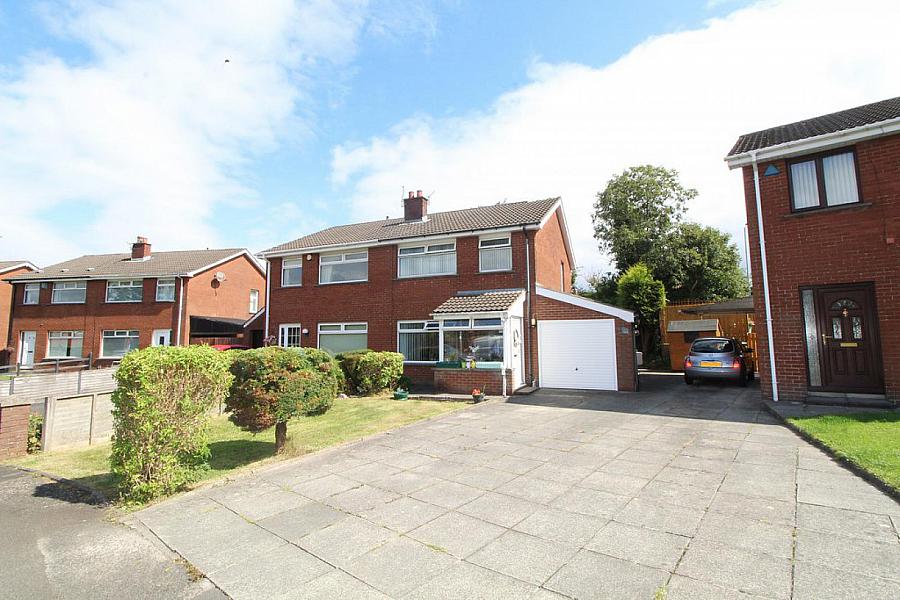3 Bed Semi-Detached House
36 Abernethy Drive
Newtownabbey, BT36 6NA
offers over
£169,950
- Status For Sale
- Property Type Semi-Detached
- Bedrooms 3
- Receptions 1
- Bathrooms 1
-
Stamp Duty
Higher amount applies when purchasing as buy to let or as an additional property£899 / £9,397*
Key Features & Description
Red brick semi detached villa in popular residential area
3 Bedrooms
Lounge with feature fireplace and polished wood flooring
Kitchen with high gloss units
Bathroom with white suite
Gas fired central heating
Double glazing in uPVC frames
uPVC fascia and rainwater goods
Attached garage (23'8 x 8'11)
Description
We have pleasure in marketing this attractive red brick semi detached villa situated in a quiet and popular cul de sac close to excellent schools, shops and public transport facilities. The property is enhanced by a host of attractive features and extras, which should appeal to a variety of purchasers. Early viewing is advised.
GROUND FLOOR
RECEPTION PORCH Ceramic tiled flooring
RECEPTION HALL Polished wood flooring
LOUNGE 14' 1" x 13' 10" (4.29m x 4.22m) Polished wood flooring, feature cast iron fireplace, attractive surround, open fire, tiled hearth, understairs storage
OPEN PLAN KITCHEN/ DINING 17' 2" x 11' 8" (5.23m x 3.56m) Range of built in high and low level units, round edge worksurfaces, single drainer stainless steel sink unit with mixer tap and vegetable sink, inlaid hob unit, under oven, breakfast bar, larder, laminate wood flooring, stainless steel extractor fan, fridge
FIRST FLOOR
LANDING Laminate wood flooring, linen cupboard
BEDROOM (1) 13' 5" x 10' 6" (4.09m x 3.2m)
BEDROOM (2) 10' 10" x 10' 6" (3.3m x 3.2m)
BEDROOM (3) 9' 3" x 6' 7" (2.82m x 2.01m) Built in robes
BATHROOM White suite, panelled bath with mixer tap, controlled shower, pedestal wash hand basin, low flush W/C, ceramic tiled flooring, wall tiling
OUTSIDE Front in lawn
Rear in paved enclosed patio area, uPVC fascia and rainwater goods, light and tap, car parking space
GARAGE 23' 8" x 8' 11" (7.21m x 2.72m) Up and over door, light and power, gas boiler, cupboard used as utility area, plumbed for washing machine
We have pleasure in marketing this attractive red brick semi detached villa situated in a quiet and popular cul de sac close to excellent schools, shops and public transport facilities. The property is enhanced by a host of attractive features and extras, which should appeal to a variety of purchasers. Early viewing is advised.
GROUND FLOOR
RECEPTION PORCH Ceramic tiled flooring
RECEPTION HALL Polished wood flooring
LOUNGE 14' 1" x 13' 10" (4.29m x 4.22m) Polished wood flooring, feature cast iron fireplace, attractive surround, open fire, tiled hearth, understairs storage
OPEN PLAN KITCHEN/ DINING 17' 2" x 11' 8" (5.23m x 3.56m) Range of built in high and low level units, round edge worksurfaces, single drainer stainless steel sink unit with mixer tap and vegetable sink, inlaid hob unit, under oven, breakfast bar, larder, laminate wood flooring, stainless steel extractor fan, fridge
FIRST FLOOR
LANDING Laminate wood flooring, linen cupboard
BEDROOM (1) 13' 5" x 10' 6" (4.09m x 3.2m)
BEDROOM (2) 10' 10" x 10' 6" (3.3m x 3.2m)
BEDROOM (3) 9' 3" x 6' 7" (2.82m x 2.01m) Built in robes
BATHROOM White suite, panelled bath with mixer tap, controlled shower, pedestal wash hand basin, low flush W/C, ceramic tiled flooring, wall tiling
OUTSIDE Front in lawn
Rear in paved enclosed patio area, uPVC fascia and rainwater goods, light and tap, car parking space
GARAGE 23' 8" x 8' 11" (7.21m x 2.72m) Up and over door, light and power, gas boiler, cupboard used as utility area, plumbed for washing machine
Broadband Speed Availability
Potential Speeds for 36 Abernethy Drive
Max Download
1800
Mbps
Max Upload
220
MbpsThe speeds indicated represent the maximum estimated fixed-line speeds as predicted by Ofcom. Please note that these are estimates, and actual service availability and speeds may differ.
Property Location

Mortgage Calculator
Contact Agent

Contact McMillan McClure
Request More Information
Requesting Info about...
36 Abernethy Drive, Newtownabbey, BT36 6NA

By registering your interest, you acknowledge our Privacy Policy

By registering your interest, you acknowledge our Privacy Policy











