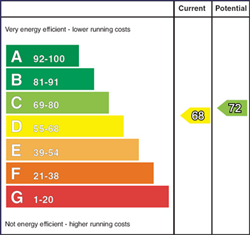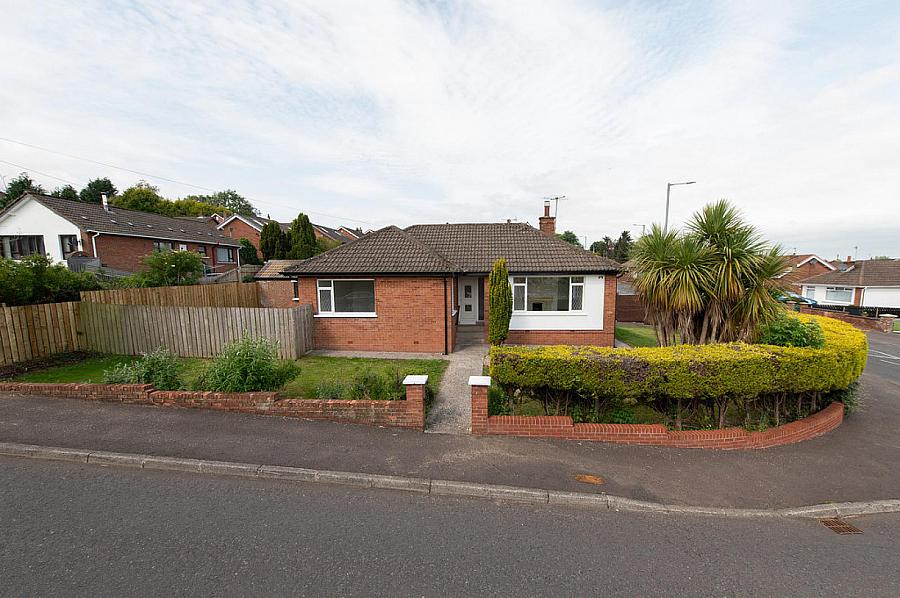3 Bed Detached Bungalow
106 Fairview Road
newtownabbey, BT36 6QN
offers over
£219,950

Key Features & Description
Magnificent detached bungalow in highly regarded residential area
3 Bedrooms
Lounge with feature fireplace and polished wood flooring
Modern fitted high gloss kitchen with built in appliances
Shower room with luxury white suite and tiling
Gas fired central heating
Double glazing in uPVC frames
Gardens to front, side (enclosed) and rear
Highly presented with superb refurbishment
Detached matching garage
Description
Situated in a popular residential area. We have the pleasure of marketing this attractive red brick detached bungalow which has been superbly refurbished by our client. From the moment one enters the reception hall one will be bowled over by the degree of excellence on offer. This is a home that will appeal to those hoping to acquire a home with absolutely nothing to do but simply move in!
OPEN ENTRANCE PORCH
RECEPTION HALL Polished wood flooring. Linen cupboard.
LOUNGE 15' 2" x 10' 4" (4.62m x 3.15m) Feature marble fireplace. Polished wood flooring.
Open plan to:
FITTED KITCHEN/DINING AREA 20' 8" x 10' 4" (6.3m x 3.15m) Range of high gloss high and low level units. Luxury work surfaces. Single drainer stainless steel sink unit with mixer tap. Plumbed for washing machine. Inlaid hob unit and built in oven. Extractor fan. Downlighters. Luxury wood flooring.
INTERNAL HALLWAY Access to roofspace.
BEDROOM (1) 13' 10" x 10' 2" (4.22m x 3.1m)
BEDROOM (2) 12' 3" x 10' 1" (3.73m x 3.07m)
BEDROOM (3) 10' x 6' 6" (3.05m x 1.98m)
SHOWER ROOM Luxury glazed shower with mixer tap. Low flush WC. Wall hung vanity unit. Extractor fan. Luxury wall and floor tiling.
DETACHED MATCHING GARAGE 19' 0" x 10' 2" (5.79m x 3.1m) Up and over door, power.
OUTSIDE Corner site. Garden to front, side (enclosed) and rear laid to lawn. Generous car parking space.
Situated in a popular residential area. We have the pleasure of marketing this attractive red brick detached bungalow which has been superbly refurbished by our client. From the moment one enters the reception hall one will be bowled over by the degree of excellence on offer. This is a home that will appeal to those hoping to acquire a home with absolutely nothing to do but simply move in!
OPEN ENTRANCE PORCH
RECEPTION HALL Polished wood flooring. Linen cupboard.
LOUNGE 15' 2" x 10' 4" (4.62m x 3.15m) Feature marble fireplace. Polished wood flooring.
Open plan to:
FITTED KITCHEN/DINING AREA 20' 8" x 10' 4" (6.3m x 3.15m) Range of high gloss high and low level units. Luxury work surfaces. Single drainer stainless steel sink unit with mixer tap. Plumbed for washing machine. Inlaid hob unit and built in oven. Extractor fan. Downlighters. Luxury wood flooring.
INTERNAL HALLWAY Access to roofspace.
BEDROOM (1) 13' 10" x 10' 2" (4.22m x 3.1m)
BEDROOM (2) 12' 3" x 10' 1" (3.73m x 3.07m)
BEDROOM (3) 10' x 6' 6" (3.05m x 1.98m)
SHOWER ROOM Luxury glazed shower with mixer tap. Low flush WC. Wall hung vanity unit. Extractor fan. Luxury wall and floor tiling.
DETACHED MATCHING GARAGE 19' 0" x 10' 2" (5.79m x 3.1m) Up and over door, power.
OUTSIDE Corner site. Garden to front, side (enclosed) and rear laid to lawn. Generous car parking space.
Broadband Speed Availability
Potential Speeds for 106 Fairview Road
Max Download
1800
Mbps
Max Upload
220
MbpsThe speeds indicated represent the maximum estimated fixed-line speeds as predicted by Ofcom. Please note that these are estimates, and actual service availability and speeds may differ.
Property Location

Mortgage Calculator
Contact Agent

Contact McMillan McClure
Request More Information
Requesting Info about...
106 Fairview Road, newtownabbey, BT36 6QN

By registering your interest, you acknowledge our Privacy Policy

By registering your interest, you acknowledge our Privacy Policy


























