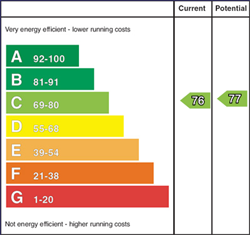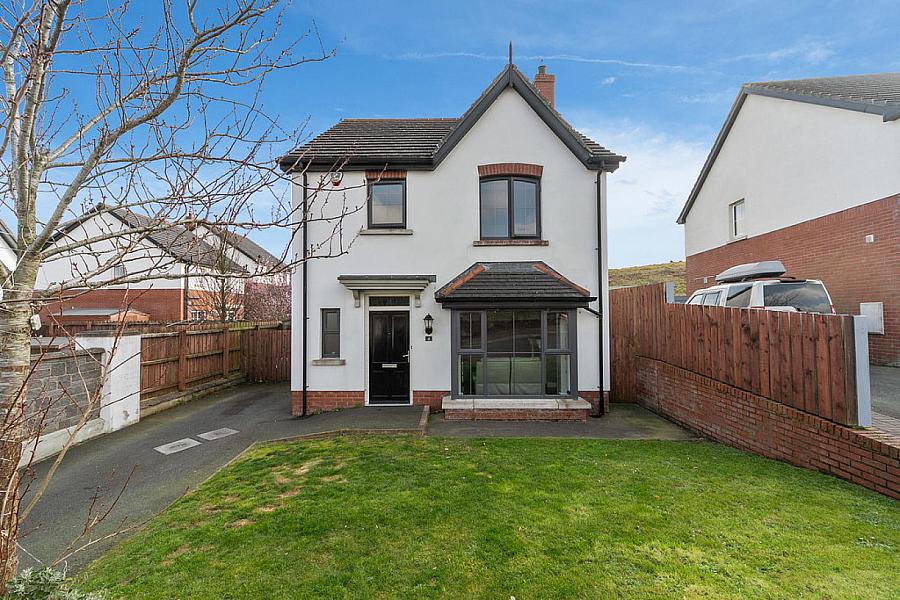3 Bed Detached House
4 Coopers Mill Heights
dundonald, BT16 1WX
offers over
£245,000
Typical Mortgage £993*

Key Features & Description
Well Presented Detached Family Home
Excellent Location With Ease Of Access To Eastpoint Entertainment Village and Dundonald Village
Bright And Spacious Living Room
Modern Kitchen Open To Family Dining Area
Utility Store And Downstairs W.C
Three Generous Bedrooms (Master With Ensuite)
Well Appointed Family Bathroom
Large, Private Enclosed Rear Garden
Gas Heating / Double Glazing
Early Viewing Advised
Description
An excellent detached family home perfectly positioned within the ever popular Coopers Mill Development in Dundonald. The property is located within close proximity to many local amenities. Belfast city centre, Newtownards and surrounding towns are easily accessible.
The accommodation comprises of a bright and spacious living room, modern kitchen with family dining area, utility store and w.c on the ground floor. Three generous bedrooms (master with ensuite) and a well appointed family bathroom are to the first floor.
The property occupies a generous plot and therefore benefits from a large, private enclosed rear garden laid in lawn with patio, front garden and driveway parking.
Early viewing is advised to appreciate this fine home.
ENTRANCE HALL Wooden floor, wood strip flooring
LIVING ROOM 17' 3" x 11' 8" (5.27m x 3.58m) Feature fireplace with wooden mantle
KITCHEN WITH FAMILY DINING AREA 19' 3" x 12' 11" (5.88m x 3.96m) Excellent range of high and low level units with chrome handles and feature under lighting, wine rack, sink unit, integrated five ring gas hob and oven, chrome extractor fan with glass canopy, integrated dishwasher, integrated fridge freezer, spot lighting, tiled floor, doors to rear garden.
UTILITY STORE Plumbed for washing machine
DOWNSTAIRS W.C Wall hung wash hand basin with chrome taps, low flush w.c, tiled floor, spot lighting
LANDING Roof space access, linen closet
FAMILY BATHROOM Low flush w.c, panel bath with chrome taps, wash hand basin with chrome taps, partly tiled walls, tiled floor, spot lighting
BEDROOM 14' 0" x 12' 1" (4.28m x 3.69m) Built in double robes
ENSUITE SHOWER ROOM Fully tiled shower room, wash hand basin with chrome taps, low flush w.c, tiled floor, partly tiled walls, spot lighting
BEDROOM 2 12' 1" x 10' 1" (3.70m x 3.08m)
BEDROOM 3 10' 7" x 8' 1" (3.24m x 2.48m)
OUTSIDE Driveway parking.
Front garden laid in lawn.
Private enclosed rear garden laid in lawn with patio and timber fencing.
Read MoreAn excellent detached family home perfectly positioned within the ever popular Coopers Mill Development in Dundonald. The property is located within close proximity to many local amenities. Belfast city centre, Newtownards and surrounding towns are easily accessible.
The accommodation comprises of a bright and spacious living room, modern kitchen with family dining area, utility store and w.c on the ground floor. Three generous bedrooms (master with ensuite) and a well appointed family bathroom are to the first floor.
The property occupies a generous plot and therefore benefits from a large, private enclosed rear garden laid in lawn with patio, front garden and driveway parking.
Early viewing is advised to appreciate this fine home.
ENTRANCE HALL Wooden floor, wood strip flooring
LIVING ROOM 17' 3" x 11' 8" (5.27m x 3.58m) Feature fireplace with wooden mantle
KITCHEN WITH FAMILY DINING AREA 19' 3" x 12' 11" (5.88m x 3.96m) Excellent range of high and low level units with chrome handles and feature under lighting, wine rack, sink unit, integrated five ring gas hob and oven, chrome extractor fan with glass canopy, integrated dishwasher, integrated fridge freezer, spot lighting, tiled floor, doors to rear garden.
UTILITY STORE Plumbed for washing machine
DOWNSTAIRS W.C Wall hung wash hand basin with chrome taps, low flush w.c, tiled floor, spot lighting
LANDING Roof space access, linen closet
FAMILY BATHROOM Low flush w.c, panel bath with chrome taps, wash hand basin with chrome taps, partly tiled walls, tiled floor, spot lighting
BEDROOM 14' 0" x 12' 1" (4.28m x 3.69m) Built in double robes
ENSUITE SHOWER ROOM Fully tiled shower room, wash hand basin with chrome taps, low flush w.c, tiled floor, partly tiled walls, spot lighting
BEDROOM 2 12' 1" x 10' 1" (3.70m x 3.08m)
BEDROOM 3 10' 7" x 8' 1" (3.24m x 2.48m)
OUTSIDE Driveway parking.
Front garden laid in lawn.
Private enclosed rear garden laid in lawn with patio and timber fencing.
Broadband Speed Availability
Potential Speeds for 4 Coopers Mill Heights
Max Download
1800
Mbps
Max Upload
220
MbpsThe speeds indicated represent the maximum estimated fixed-line speeds as predicted by Ofcom. Please note that these are estimates, and actual service availability and speeds may differ.
Property Location

Mortgage Calculator
Contact Agent

Contact Fetherstons (East Belfast)
Request More Information
Requesting Info about...
4 Coopers Mill Heights, dundonald, BT16 1WX

By registering your interest, you acknowledge our Privacy Policy

By registering your interest, you acknowledge our Privacy Policy

