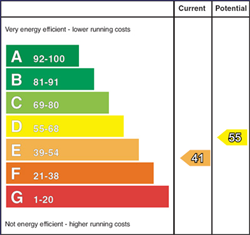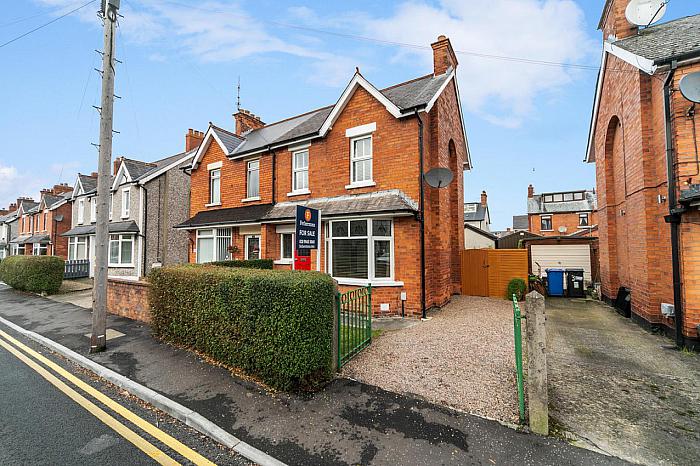3 Bed Semi-Detached House
28 Loopland Park
belfast, BT6 9DY
offers over
£209,950

Key Features & Description
Well Presented Semi-Detached Family Home
Walking Distance To The Cregagh & Castlereagh Roads
Belfast City Centre Easily Accessible
Bay Fronted Living Room
Modern Kitchen Open To Dining / Family Room
Luxury First Floor Shower Room
Three Bedrooms
Private, Enclosed Rear Garden Laid In Lawn
Covered Outside Utility Area
Oil Fired Central Heating / Double Glazing
Description
Very well presented semi-detached family home with walking distance of both the vibrant Cregagh and Castlereagh Roads. Many shops are close at hand and Belfast city centre is easily accessible by bus or car.
The accommodation comprises of a bay fronted living room and a modern kitchen open to an excellent family / dining area. Three bedrooms and a luxury shower room are to the first floor.
The property further benefits from driveway parking, an enclosed rear garden and a covered utility area with excellent storage.
Early viewing is advised.
ENTRANCE HALL Glazed, wooden front door, tiled floor, under stair recess
LIVING ROOM 12' 0" x 10' 9" (3.67m x 3.30m) Bay window, feature fireplace, cornicing, picture rail, wood strip flooring
KITCHEN WITH DINING AREA Excellent range of high gloss, high and low level units, integrated oven and four ring hob with chrome extractor fan over, formica work surfaces, stainless steel sink unit, space for fridge freezer, wine rack, wood strip flooring, partly tiled walls, rear bay window
LANDING
SHOWER ROOM Fully tiled shower cubicle with electric shower, low flus w.c, wash hand basin with chrome taps and storage under, heated towel radiator, fully tiled wall, tiled floor, spot lighting
BEDROOM 10' 1" x 9' 8" (3.08m x 2.96m) Built in mirror robe, picture rail
BEDROOM 9' 9" x 9' 6" (2.99m x 2.90m) Picture rail
BEDROOM 6' 11" x 6' 10" (2.12m x 2.09m) Wood strip flooring, picture
OUTSIDE Private enclosed rear garden laid in lawn with loose stone, hedging, timber fencing, bin store.
Front garden laid in lawn.
Driveway in loose stone.
Very well presented semi-detached family home with walking distance of both the vibrant Cregagh and Castlereagh Roads. Many shops are close at hand and Belfast city centre is easily accessible by bus or car.
The accommodation comprises of a bay fronted living room and a modern kitchen open to an excellent family / dining area. Three bedrooms and a luxury shower room are to the first floor.
The property further benefits from driveway parking, an enclosed rear garden and a covered utility area with excellent storage.
Early viewing is advised.
ENTRANCE HALL Glazed, wooden front door, tiled floor, under stair recess
LIVING ROOM 12' 0" x 10' 9" (3.67m x 3.30m) Bay window, feature fireplace, cornicing, picture rail, wood strip flooring
KITCHEN WITH DINING AREA Excellent range of high gloss, high and low level units, integrated oven and four ring hob with chrome extractor fan over, formica work surfaces, stainless steel sink unit, space for fridge freezer, wine rack, wood strip flooring, partly tiled walls, rear bay window
LANDING
SHOWER ROOM Fully tiled shower cubicle with electric shower, low flus w.c, wash hand basin with chrome taps and storage under, heated towel radiator, fully tiled wall, tiled floor, spot lighting
BEDROOM 10' 1" x 9' 8" (3.08m x 2.96m) Built in mirror robe, picture rail
BEDROOM 9' 9" x 9' 6" (2.99m x 2.90m) Picture rail
BEDROOM 6' 11" x 6' 10" (2.12m x 2.09m) Wood strip flooring, picture
OUTSIDE Private enclosed rear garden laid in lawn with loose stone, hedging, timber fencing, bin store.
Front garden laid in lawn.
Driveway in loose stone.
Broadband Speed Availability
Potential Speeds for 28 Loopland Park
Max Download
1800
Mbps
Max Upload
220
MbpsThe speeds indicated represent the maximum estimated fixed-line speeds as predicted by Ofcom. Please note that these are estimates, and actual service availability and speeds may differ.
Property Location

Mortgage Calculator
Contact Agent

Contact Fetherstons (East Belfast)
Request More Information
Requesting Info about...






















