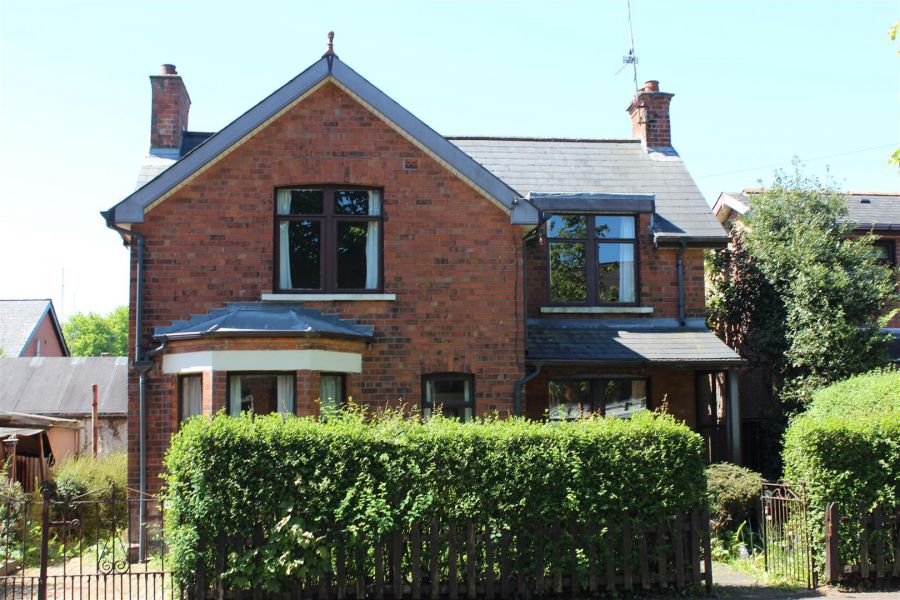3 Bed Detached House
48 Knutsford Drive
north belfast, belfast, BT14 6LZ
offers in the region of
£195,000

Key Features & Description
Substantial detached family home in sought after location
Three reception room, all three with open fireplace and one with bay window
Kitchen with large storage cupboard and direct access to enclosed patio
Three excellent bedrooms
Bathroom
Substantial South facing garden to the rear
Private driveway for parking for at least two cars and on street parking
Oil fired heating / single glazing / original features throughout
In need of modernisation
SOLD AS SEEN
Description
HMK Property is delighted to introduce No.48 Knutsford Drive, Belfast to the sales market. This spacious residence exudes character and offers a range of potential purchasers a unique opportunity to acquire spacious accommodation that enjoys a superb location convenient to leading schools and transport routes amongst many amenities; including shops and restaurants on a beautiful tree lined street, Knutsford Drive. On the ground floor the accommodation comprises of three spacious reception rooms each with ornate open fireplace, kitchen with large walk-in storage cupboard and direct access to an enclosed rear yard and large south facing garden. On the first floor there are three large bedrooms along with family bathroom. Outside No.48 has a substantial south facing garden, perfect for outdoor dining during the summer months. At the front of the property there is a private driveway with off street parking for at least two cars and a small front garden area with shrubs and hedging. No. 48 Knutsford Drive is in need of modernisation, and is priced to reflect work required. We are expecting a high level of interest so to avoid disappointment contact HMK Property today on Tel: 02890397712.
HMK Property is delighted to introduce No.48 Knutsford Drive, Belfast to the sales market. This spacious residence exudes character and offers a range of potential purchasers a unique opportunity to acquire spacious accommodation that enjoys a superb location convenient to leading schools and transport routes amongst many amenities; including shops and restaurants on a beautiful tree lined street, Knutsford Drive. On the ground floor the accommodation comprises of three spacious reception rooms each with ornate open fireplace, kitchen with large walk-in storage cupboard and direct access to an enclosed rear yard and large south facing garden. On the first floor there are three large bedrooms along with family bathroom. Outside No.48 has a substantial south facing garden, perfect for outdoor dining during the summer months. At the front of the property there is a private driveway with off street parking for at least two cars and a small front garden area with shrubs and hedging. No. 48 Knutsford Drive is in need of modernisation, and is priced to reflect work required. We are expecting a high level of interest so to avoid disappointment contact HMK Property today on Tel: 02890397712.
Rooms
GROUND FLOOR
Leading to...
ENTRANCE PORCH
A beautiful entrance hall leading to hallway and ground floor accommodation
ENTRANCE HALL
LIVING ROOM 13'2" X 10'4" (4.03m X 3.16m)
A large front living room with bay window (single glazing), cornice ceiling, dado rails, skirting and feature fireplace with tiled hearth and surround.
LOUNGE 14'10" X 10'3" (4.53m X 3.13m)
A spacious lounge with dual aspect windows (single glazing), cornice ceiling, dado rails, skirting and feature fireplace with tiled hearth and surround.
DINING AREA 12'11" X 9'6" (3.96m X 2.90m)
A large dining room with vinyl floor, built in storage cupboard and single glazed window overlooking a paved patio and a large south facing garden
KITCHEN 9'10" X 5'11" (3.02m X 1.82m)
A partially tiled kitchen area with vinyl flooring, large storage cupboard and direct access to an enclosed rear yard.
FIRST FLOOR
Carpeted staircase, leading to landing
BEDROOM ONE 16'2" X 10'9" (4.93m X 3.30m)
A large main bedroom with feature fireplace (boarded), overlooking the front of the property
BEDROOM TWO 15'1" X 10'3" (4.61m X 3.13m)
A spacious second bedroom with dual aspect single glazed windows and feature fireplace (boarded)
BEDROOM THREE 10'4" X 9'4" (3.17m X 2.87m)
An excellent third bedroom with fireplace (boarded) overlooking a large south facing garden and Cavehill
BATHROOM 6'4" X 6'3" (1.95m X 1.92m)
A three piece bathroom suite, and hot-press
OUTSIDE
To the rear of the property there is a substantial south facing garden with greenhouse and enclosed patio area, just off the kitchen. To the front, there is a small patio area leading to an open porch and seating area, with the additional bonus of a private driveway for at least two cars and ample on street parking.
Property Location

Mortgage Calculator
Contact Agent

Contact HMK Property
Request More Information
Requesting Info about...
48 Knutsford Drive, north belfast, belfast, BT14 6LZ

By registering your interest, you acknowledge our Privacy Policy

By registering your interest, you acknowledge our Privacy Policy











































