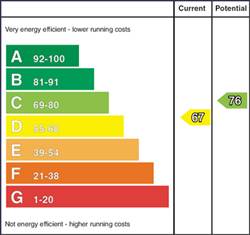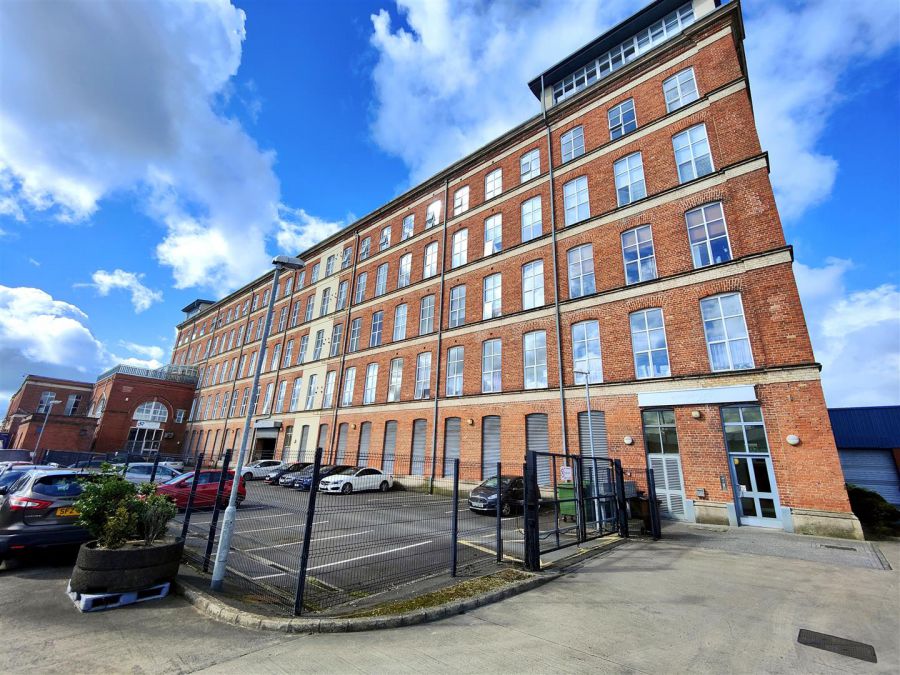Contact Agent

Contact Ulster Property Sales (UPS) Cavehill
2 Bed Apartment
104 Edenderry Lofts 326 Crumlin Road
North Belfast, Belfast, BT14 7EN
offers around
£159,950

Key Features & Description
Fantastic First Floor Apartment
"New York" Style Living
2 Bedrooms, Principal With En-Suite
Open Plan Living/Kitchen/Dining
Recently Installed Luxury Fitted Kitchen
Modern White Bathroom Suite
Gas Central Heating
Upvc Double Glazed Windows
Secure Car Parking, 24 Hour Security
Description
Rare Opportunity To Purchase A Fantastic 2 Bedroom "New York" Loft Style Apartment Only Minutes From The Cathedral Quarter And City Centre Beyond.
Superb first floor "New York" loft style apartment in the historic Edenderry Mill Development. The double height ceilings and picture windows provide a light filled interior comprising 2 bedrooms, principal with en-suite, spacious open plan living/kitchen/dining benefitting from a recently installed luxury fitted kitchen and modern white bathroom suite. The property further benefits from gas central heating, double height double glazed picture windows, lifts to all floors, secure carparking. Stunning design and 24 hour security offers fabulous value only minutes from the City Centre. - Early viewing high recommended.
Rare Opportunity To Purchase A Fantastic 2 Bedroom "New York" Loft Style Apartment Only Minutes From The Cathedral Quarter And City Centre Beyond.
Superb first floor "New York" loft style apartment in the historic Edenderry Mill Development. The double height ceilings and picture windows provide a light filled interior comprising 2 bedrooms, principal with en-suite, spacious open plan living/kitchen/dining benefitting from a recently installed luxury fitted kitchen and modern white bathroom suite. The property further benefits from gas central heating, double height double glazed picture windows, lifts to all floors, secure carparking. Stunning design and 24 hour security offers fabulous value only minutes from the City Centre. - Early viewing high recommended.
Rooms
Entrance Hall
Intercom entry, solid oak flooring.
Open Plan Living/Kitchen/Dining 16'9" X 20'4" (5.11m X 6.22m)
Picture windows, engineered timber flooring.
Kitchen Area
Composite sink unit, range of high and low level units, formica worktops, built-in under oven and ceramic hob, fridge/freezer space, integrated dishwasher, larder cupboards, partly tiled walls, engineered timber flooring.
Bathroom
Modern white bathroom suite comprising panelled bath, telephone hand shower, vanity unit, low flush wc, featured radiator, recessed lighting.
Bedroom 9'3" X 13'3" (2.82m X 4.06m)
Double panelled radiator.
En-suite
Contemporary white bathroom suite comprising shower cubicle, drench shower, vanity unit, low flush wc, partly tiled walls, featured radiator, recessed lighting.
Bedroom 9'4" X 9'4" (2.87m X 2.87m)
Engineered timber flooring, double panelled radiator.
Outside
Secure car parking with 24 hour security.
Property Location

Mortgage Calculator
Contact Agent

Contact Ulster Property Sales (UPS) Cavehill
Request More Information
Requesting Info about...
104 Edenderry Lofts 326 Crumlin Road, North Belfast, Belfast, BT14 7EN

By registering your interest, you acknowledge our Privacy Policy

By registering your interest, you acknowledge our Privacy Policy



































