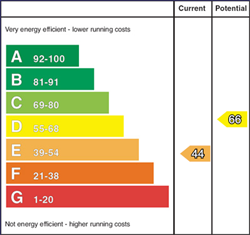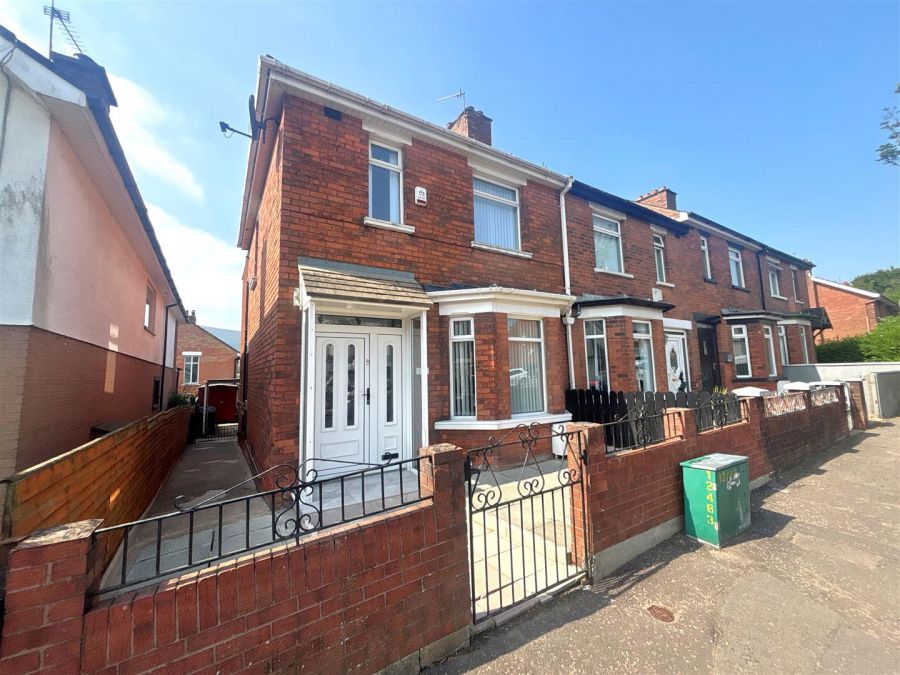Contact Agent

Contact Ulster Property Sales (UPS) Cavehill
3 Bed End Terrace
706 Crumlin Road
North Belfast, Belfast, BT14 8AD
offers around
£159,950

Key Features & Description
Double Extended End Of Terrace
3 Bedrooms Through Lounge
Extended Newly Fitted Kitchen
Upvc Double Glazed Windows
Pvc Fascia And Eaves
Extended Newly Installed Modern White Bathroom
Gas Central Heating
Carport To Rear With Off Street Carparking
Extensively Refurbished And Decorated
Turnkey Finish
Description
Impressive Extensively Refurbished Double Extended Turnkey Red Brick End Of Terrace
A superb opportunity to purchase a spacious, luxuriously appointed turn key double extended red brick end of terrace set within this most convenient location. The spacious interior comprises 3 bedrooms, through lounge into twin bays with dining area, extended newly fitted modern kitchen with built-in oven and hob and newly installed luxury white bathroom suite. The dwelling further offers upvc double glazed windows, pvc fascia and eves, gas central heating, and has undergone extensive improvement works creating a superb turn key finish.
Secure off street carparking to the rear with car port combines with a most convenient location just a short commute to the City and excellent local amenities to make this the perfect family home.
Internal inspection highly recommended.
Impressive Extensively Refurbished Double Extended Turnkey Red Brick End Of Terrace
A superb opportunity to purchase a spacious, luxuriously appointed turn key double extended red brick end of terrace set within this most convenient location. The spacious interior comprises 3 bedrooms, through lounge into twin bays with dining area, extended newly fitted modern kitchen with built-in oven and hob and newly installed luxury white bathroom suite. The dwelling further offers upvc double glazed windows, pvc fascia and eves, gas central heating, and has undergone extensive improvement works creating a superb turn key finish.
Secure off street carparking to the rear with car port combines with a most convenient location just a short commute to the City and excellent local amenities to make this the perfect family home.
Internal inspection highly recommended.
Rooms
Open Entrance Porch
Entrance Hall
Upvc double glazed entrance door, 1/4 panelled walls, ceramic tiled floor, double panelled radiator.
Through Lounge into Twin Bays 25'3" X 10'8" (7.72m X 3.26m)
Attractive marble fireplace, ceramic tiled floor, feature double radiator.
Dining area
Dining area
Dining Area
Lobby 6'11" X 5'6" (2.13m X 1.70m)
Ceramic tiled floor. feature radiator.
Extended Kitchen 12'4" X 7'6" (3.77m X 2.31m)
Single drainer composite sink unit, extensive range of new high and low level units, formica worktops, built-in under oven, ceramic hob, canopy extractor fan, wine fridge, fridge freezer space, tall larder, plumbed for a washing machine, tumble dryer space, ceramic tiled floor, partially tiled walls, recessed lighting, double glazed rear door.
First Floor
Hot press, walled mounted gas boiler.
Bedrooms 10'4" X 10'4" (3.17m X 3.15m)
Panelled radiator.
Bedrooms 6'3" X 5'9" (1.92m X 1.76m)
Panelled radiator.
Bedroom 10'6" X 10'6" (3.21m X 3.21m)
Wood laminate floor, panelled radiator.
Extended Bathroom
Newly installed modern white suite comprising free standing panelled bath, telephone hand shower, vanity unit, low flush WC, separate shower cubicle, electric shower, pvc panelled walls and ceiling, recessed lighting, chrome radiator.
Roof Space
Slingsby type ladder
Outside
Hard landscaped front garden, side path and enclosed rear patio garden shared driveway carport and off street carparking. Garden sheds.
Broadband Speed Availability
Potential Speeds for 706 Crumlin Road
Max Download
1800
Mbps
Max Upload
220
MbpsThe speeds indicated represent the maximum estimated fixed-line speeds as predicted by Ofcom. Please note that these are estimates, and actual service availability and speeds may differ.
Property Location

Mortgage Calculator
Contact Agent

Contact Ulster Property Sales (UPS) Cavehill
Request More Information
Requesting Info about...
706 Crumlin Road, North Belfast, Belfast, BT14 8AD

By registering your interest, you acknowledge our Privacy Policy

By registering your interest, you acknowledge our Privacy Policy


















