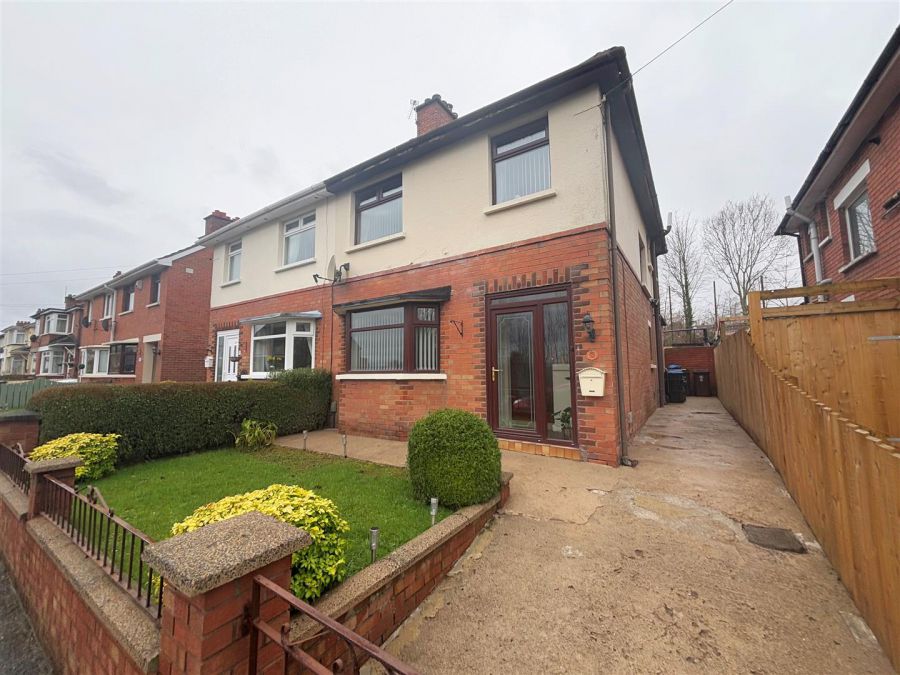Contact Agent

Contact Ulster Property Sales (UPS) Cavehill
3 Bed Semi-Detached House
58 Marmount Gardens
north belfast, belfast, BT14 6NW
offers in the region of
£179,950
- Status For Sale
- Property Type Semi-Detached
- Bedrooms 3
- Receptions 3
-
Stamp Duty
Higher amount applies when purchasing as buy to let or as an additional property£0 / £8,998*
Key Features & Description
Double Extended Period Semi Detached Villa
Cul-De-Sac Location Position
3 Bedrooms, 3 Reception Rooms
Extended Fitted Kitchen
Modern White Bathroom
Upvc Double Glazed Windows
Oil Fired Central Heating
Highest Presentation
South Facing Rear Garden Open Aspect To front
Highly Regarded Location
Description
Handsome Beautifully Appointed Extended Period Semi Detached Residence Set Within A Highly Regarded Location
An beautifully presented and well maintained period semi detached villa holding a prime cul-de-sac position with open aspect to front within this highly admired residential location. The double extended richly appointed interior comprises 3 bedrooms, through lounge into bay, extended dining room, extended fitted kitchen incorporating built-in oven, ceramic hob and modern white bathroom suite. The dwelling further offers upvc double glazed windows and exterior doors, oil fired central heating, excellent range of built in wardrobes robes.
A south facing rear garden with open aspect to front combines with the perfect location with leading schools, public transport and excellent shopping all within walking distance to make this a home perfect for the first time buyer or young married couple.
Handsome Beautifully Appointed Extended Period Semi Detached Residence Set Within A Highly Regarded Location
An beautifully presented and well maintained period semi detached villa holding a prime cul-de-sac position with open aspect to front within this highly admired residential location. The double extended richly appointed interior comprises 3 bedrooms, through lounge into bay, extended dining room, extended fitted kitchen incorporating built-in oven, ceramic hob and modern white bathroom suite. The dwelling further offers upvc double glazed windows and exterior doors, oil fired central heating, excellent range of built in wardrobes robes.
A south facing rear garden with open aspect to front combines with the perfect location with leading schools, public transport and excellent shopping all within walking distance to make this a home perfect for the first time buyer or young married couple.
Rooms
Open Entrance Porch
Upvc double glazed entrance door.
Entrance Hall
Glazed vestibule door, wood steamed beech floor, panelled radiator, under stair storage.
Lounge into Bay 15'6" X 10'11" (4.73m X 3.34m)
Attractive fireplace, hardwood surround, wood steamed beech floor, panelled radiator.
Double Dividing Doors
Living Room 13'2" X 10'4" (4.03m X 3.15m)
Feature fireplace with raised marble hearth, panelled radiator.
Open Plan
Extended Dining Room 13'6" X 7'5" (4.12m X 2.27m)
Panelled radiator, Upvc double glazed rear door
Extended Kitchen 16'0" X 9'2" (4.88m X 2.80m)
Single drainer stainless steel sink unit, extensive range of high and low level units, formica worktops, built-in under oven and ceramic hob, integrated extractor fan, fridge freezer housing, plumbed for a washing machine, plumbed for a dishwasher, tumble dryer space, partly tiled walls, recessed lighting. walk-in pantry,
breakfast bar, panelled radiator.
breakfast bar, panelled radiator.
First Floor
Landing Storage
Bathroom
Modern white suite comprising walk in shower cubicle, electric shower, vanity unit, low flush wc, pvc panelled walls, feature chrome radiator, recessed lighting, luxury flooring, hot press.
Bedroom 13'8" X 8'7" (4.19m X 2.64m)
Extensive range of built-robes with matching drawer packs., cupboards above, panelled radiator.
Bedroom 14'0" X 9'4" (4.28m X 2.87m)
Panelled radiator.
Bedroom 8'11" X 8'0" (2.73m X 2.44m)
Panelled radiator.
Outside
Landscaped gardens front with open aspect and rear with southernly aspect in lawn, shrubs and flowerbeds and mature hedging, fabulous patio area, outside light and tap, boiler house oil boiler, concealed oil tank, driveway.
Broadband Speed Availability
Potential Speeds for 58 Marmount Gardens
Max Download
1800
Mbps
Max Upload
220
MbpsThe speeds indicated represent the maximum estimated fixed-line speeds as predicted by Ofcom. Please note that these are estimates, and actual service availability and speeds may differ.
Property Location

Mortgage Calculator
Contact Agent

Contact Ulster Property Sales (UPS) Cavehill
Request More Information
Requesting Info about...
58 Marmount Gardens, north belfast, belfast, BT14 6NW

By registering your interest, you acknowledge our Privacy Policy

By registering your interest, you acknowledge our Privacy Policy
























