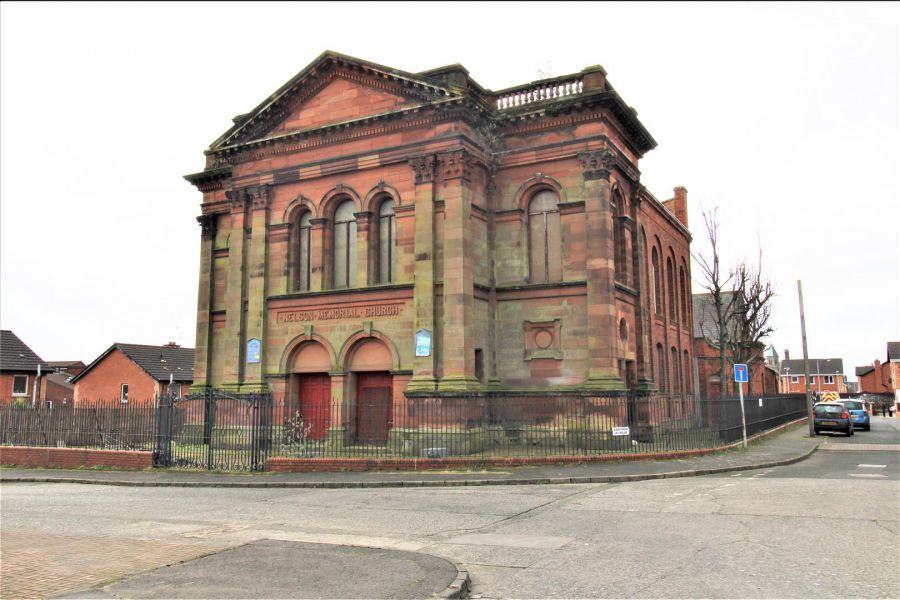Contact Agent

Contact Ulster Property Sales (UPS) Cavehill
Nelson Memorial Church
nelson square, belfast, BT13 2PR
offers in the region of
£175,000
- Status Sale Agreed
-
Stamp Duty
Higher amount applies when purchasing as buy to let or as an additional property£0 / £8,750*

Key Features & Description
Grade B1 Listed Building
Cul De Sac Position
Adjoining Church Hall
Beautiful Church Circa 1887
Unlimited Potential
Hardlandscaped Site
Close To The City
Fabulous Opportunity
Description
Nelson Memorial Church Is Situated Within Nelson Square Just Off The Shankill Road And Is a Grade B1 Listed Building.
The Church was completed in 1887 and designed by the architect William J Gilliland.
A commoodious building of superior craftsmanship the interior of the Church is amongst the finest in the City with four aisles, two spacious vestibules, two front staircases leading to the gallery and two staircases giving exits to the rear. The building offers unlimited potential and is adaptlable to a wide variety of uses.
A walled site with substantial railings and gated access with hard landscaped grounds combines with a most convenient location with the City a short distance away.
Nelson Memorial Church Is Situated Within Nelson Square Just Off The Shankill Road And Is a Grade B1 Listed Building.
The Church was completed in 1887 and designed by the architect William J Gilliland.
A commoodious building of superior craftsmanship the interior of the Church is amongst the finest in the City with four aisles, two spacious vestibules, two front staircases leading to the gallery and two staircases giving exits to the rear. The building offers unlimited potential and is adaptlable to a wide variety of uses.
A walled site with substantial railings and gated access with hard landscaped grounds combines with a most convenient location with the City a short distance away.
Rooms
Entrance
Twin double doors, vestibule.
Narthex
Original tiled floor, twin cloakrooms, twin staircase to upper level.
Nave 20'0 X 14'94 (6.10m X 4.27m)
Suporting Columns
Lobby
Ceramic tiled floor, male and female toilets.
Kitchen 15'10" X 11'6" (4.85m X 3.53m)
Range of high and low level units, formica worktops, built-under oven and ceramic hob.
Office 16'4" X 11'6" (5.00m X 3.52m)
Church Hall 59'1" X 32'5" (18.02m X 9.89m)
Storage, concealed gas boiler, and vestibule double doors, gas boiler.
First Floor
Landing, twin staircase.
Classroom 25'10" X 15'7" (7.89m X 4.75m)
Gallery 85'3" X 49'2" (26.00m X 15.00m)
Tiered seating.
Outside
Extensive hard landscaping to front, side and rear, walled with railings and entrance gates.
Property Location

Mortgage Calculator
Contact Agent

Contact Ulster Property Sales (UPS) Cavehill
Request More Information
Requesting Info about...
Nelson Memorial Church, nelson square, belfast, BT13 2PR

By registering your interest, you acknowledge our Privacy Policy

By registering your interest, you acknowledge our Privacy Policy

















