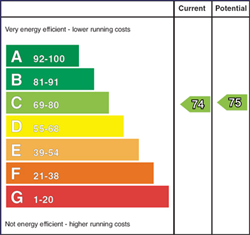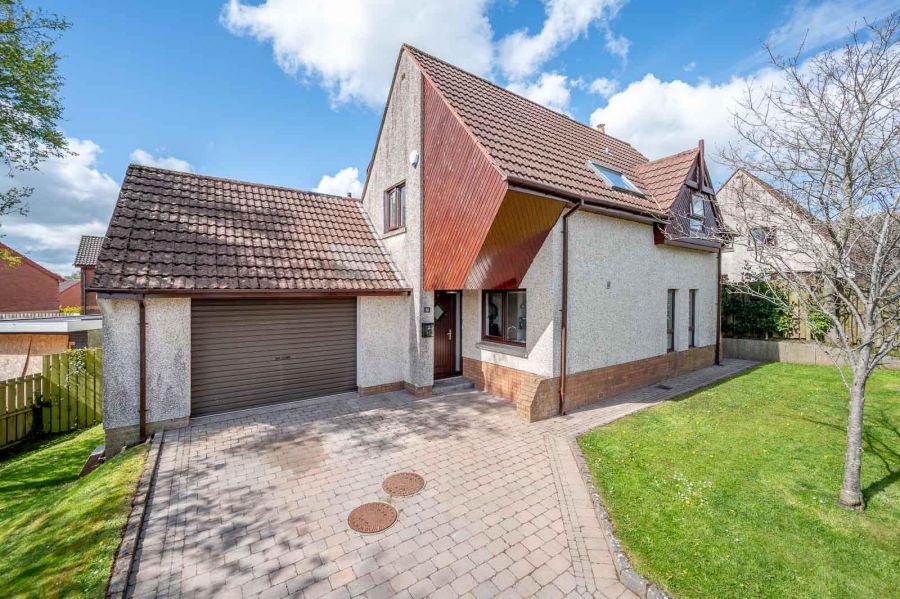Contact Agent

Contact John Minnis Estate Agents (Greater Belfast)
3 Bed Detached House
31 Greer Park Heights
Newtownbreda, Belfast, BT8 7YG
offers over
£285,000

Key Features & Description
Detached Home Located In a Prime Position Just Off Newtownbreda Road in South Belfast
Bright and Spacious Entrance Hall
Modern Fitted Kitchen with Matching Island Unit and Informal Dining Area
Separate Lounge with Access to Enclosed Rear Garden
Three Well Proportioned Bedrooms
Upstairs Bathroom and Downstairs Shower Room, Both with White Suites
uPVC Double Glazing Throughout and Gas Heating
Driveway for Off Street Parking Leading to Attached Garage with Roller Shutter Door
Gardens to Front, Side and Rear in Lawn with Brick Paved Patio Area
Convenient Location with Many Local Amenities Close by Including Tesco Express, Lesley Forestside, Lets Go Hydro, Park and Ride and Many Highly Regarded Primary and Post Primary Schools
Description
We are delighted to offer for sale this attractive detached villa situated on a corner plot, just off Newtownbreda Road. This property boasts ease of access to not only Tesco Express and Lesley Forestside Shopping Centre, with its array of retail units and cafes, but to a wide range of leading primary and post-primary schools. Main arterial routes are also located in close proximity to this residence.
Inside the accommodation comprises entrance hall, downstairs shower room, modern fitted kitchen with island unit and informal dining area and a lounge with access to rear garden. Upstairs there are three well proportioned bedrooms, and a bathroom with white suite.
Outside there is a brick paved driveway for off street parking, attached garage with roller shutter door and garden to front and side in lawn with an enclosed southerly facing garden to rear in lawn with brick paved patio area, ideal for outside entertaining or kids or pets at play. Other benefits include gas central heating and Pvc double glazed windows.
Early viewing is recommended to avoid disappointment as we expect high interest in this home.
We are delighted to offer for sale this attractive detached villa situated on a corner plot, just off Newtownbreda Road. This property boasts ease of access to not only Tesco Express and Lesley Forestside Shopping Centre, with its array of retail units and cafes, but to a wide range of leading primary and post-primary schools. Main arterial routes are also located in close proximity to this residence.
Inside the accommodation comprises entrance hall, downstairs shower room, modern fitted kitchen with island unit and informal dining area and a lounge with access to rear garden. Upstairs there are three well proportioned bedrooms, and a bathroom with white suite.
Outside there is a brick paved driveway for off street parking, attached garage with roller shutter door and garden to front and side in lawn with an enclosed southerly facing garden to rear in lawn with brick paved patio area, ideal for outside entertaining or kids or pets at play. Other benefits include gas central heating and Pvc double glazed windows.
Early viewing is recommended to avoid disappointment as we expect high interest in this home.
Rooms
SPACIOUS RECEPTION HALL:
Pvc double glazed front door with glazed inset and side light to reception hall.
Wood laminate flooring, Under stairs storage, alarm panel, recessed spotlights.
SHOWER ROOM:
White suite comprising shower cubicle, thermostatic shower, low flush wc, pedestal wash hand basin, chrome heated towel rail, tiled walls, tiled floor.
LOUNGE: 15' 0" X 11' 5" (4.57m X 3.48m)
Measurements at widest points. Wood laminate flooring, cast iron fireplace, piped for gas fire, Oak surround, recessed spotlights, Pvc double glazed sliding patio doors to rear garden, double glazed French doors into kitchen/dining
MODERN FITTED KITCHEN / INFORMAL DINING AREA: 23' 7" X 9' 9" (7.19m X 2.97m)
Modern range of high and low level units, granite worktop, basin and a half undermount sink unit, chrome mixer taps, built in under oven, five ring gas hob, extractor fan, integrated dishwasher, American fridge/freezer space, matching island unit with storage, recessed spotlights.
FIRST FLOOR RETURN:
Velux window.
FIRST FLOOR:
Access to roofspace.
BEDROOM (1): 14' 10" X 9' 9" (4.52m X 2.97m)
Measurements at widest points. Walk in wardrobe, outlook to side.
BEDROOM (2): 15' 0" X 9' 7" (4.57m X 2.92m)
Measurements at widest points. Outlook to rear.
BEDROOM (3): 9' 6" X 9' 6" (2.90m X 2.90m)
Outlook to front.
BATHROOM:
White suite comprising free standing roll top bath, chrome mixer taps, separate shower cubicle, thermostatic shower, semi pedestal wash hand basin, low flush wc, recessed spotlights, tiled walls, click vinyl floor.
OUTSIDE:
Brick paved driveway leading to attached garage, gardens to front and side in lawn, enclosed garden to rear in lawn, brick paved patio area.
GARAGE:
Roller shutter door, light and power, plumbed for washing machine, tumble dryer space, pedestrian rear entrance, gas boiler.
Broadband Speed Availability
Potential Speeds for 31 Greer Park Heights
Max Download
1800
Mbps
Max Upload
220
MbpsThe speeds indicated represent the maximum estimated fixed-line speeds as predicted by Ofcom. Please note that these are estimates, and actual service availability and speeds may differ.
Property Location

Mortgage Calculator
Directions
Travelling away from Forestside along Belvoir Road/A55, turn off left at Tesco Express and go straight at the roundabout onto Newtownbreda Road. Greer Park Avenue is the last road on the left before the junction. Follow the road up and take a right onto Greer Park Heights, then another right to stay on Greer Park Heights. No 31 is in the corner on the right hand side.
Contact Agent

Contact John Minnis Estate Agents (Greater Belfast)
Request More Information
Requesting Info about...
31 Greer Park Heights, Newtownbreda, Belfast, BT8 7YG

By registering your interest, you acknowledge our Privacy Policy

By registering your interest, you acknowledge our Privacy Policy






























