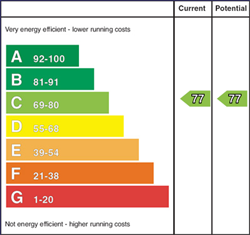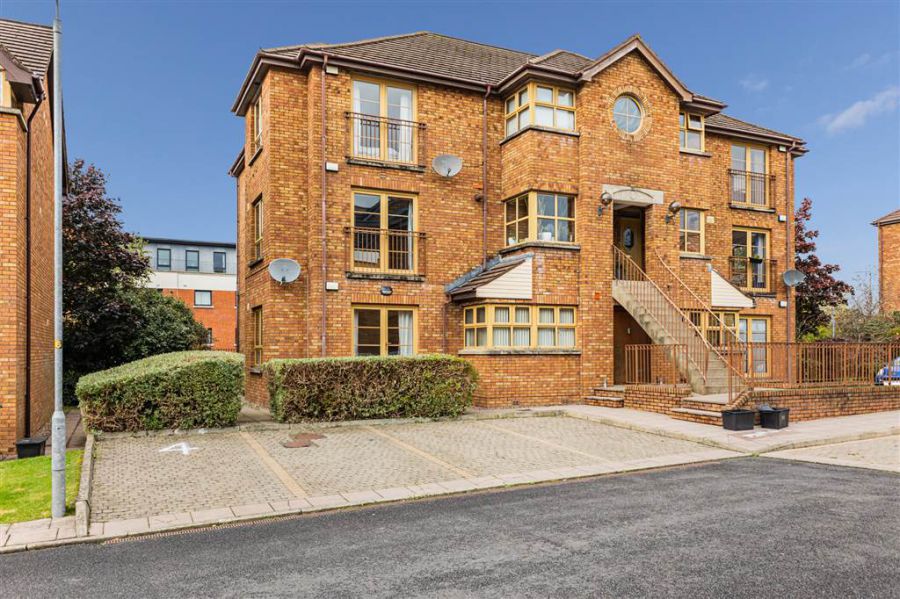2 Bed Apartment
4 Forest Grove
Newtownbreda Road, Belfast, BT8 6AR
offers over
£179,950

Key Features & Description
Fantastic Two Bedroom Ground Floor Apartment With Private Entrance
Open-Plan Living With Fully Equipped Modern Kitchen
Two Double Bedrooms With En-Suites
Guest W/C
Allocated Car Parking Space
Superb City Location Convenient to Offices, Transport Links and The City Centre
Chain Free
Description
An immaculate ground floor apartment located in the popular Forest Grove development.
A bright and spacious apartment accessed via private entrance. Comprising a spacious lounge with dining area, open plan to fully equipped kitchen. Two double bedrooms with en-suites and a guest W/C. Accomodation is bright and spacious throughout. The property is held on a leasehold basis and offered to the sales market, chain free. The apartment has an allocated car parking space and ejoys a communal outdoor patio.
Early viewing is highly recommended.
An immaculate ground floor apartment located in the popular Forest Grove development.
A bright and spacious apartment accessed via private entrance. Comprising a spacious lounge with dining area, open plan to fully equipped kitchen. Two double bedrooms with en-suites and a guest W/C. Accomodation is bright and spacious throughout. The property is held on a leasehold basis and offered to the sales market, chain free. The apartment has an allocated car parking space and ejoys a communal outdoor patio.
Early viewing is highly recommended.
Rooms
Private entrance to side.
HALLWAY:
Accessed via front door, laminate flooring.
LIVING ROOM: 12' 4" X 11' 5" (3.76m X 3.48m)
Open-plan to dining area. Laminate flooring and good natural lighting.
DINING ROOM: 12' 4" X 9' 6" (3.76m X 2.90m)
Double doors to outside patio. Open plan to kitchen. Laminate flooring and good natural lighting.
KITCHEN: 12' 4" X 10' 2" (3.76m X 3.10m)
Range of high and low level units, integrated fridge/freezer, stainless steel sink and drainer, integrated oven, stainless steel cooker hood and gas hob, splashback tiling. Laminate flooring.
BEDROOM (1): 14' 9" X 11' 6" (4.50m X 3.51m)
With en-suite. Double doors to patio. Laminate flooring and good natural lighting.
ENSUITE SHOWER ROOM:
Three piece suite with power shower with sliding doors and shower panelling, wash hand basin with splashback tiling, W/C and extractor fan. Good natural lighting via frosted privacy glass and laminate flooring.
BEDROOM (2): 18' 11" X 8' 10" (5.77m X 2.69m)
With en-suite. Laminate flooring and good natural lighting.
ENSUITE SHOWER ROOM:
Three piece suite with power shower with sliding doors and shower panelling, wash hand basin, W/C and extractor fan. Laminate flooring.
GUEST W/C
Wash hand basin and low flush W/C.
Allocated car parking space and communal seating area.
Broadband Speed Availability
Potential Speeds for 4 Forest Grove
Max Download
1800
Mbps
Max Upload
220
MbpsThe speeds indicated represent the maximum estimated fixed-line speeds as predicted by Ofcom. Please note that these are estimates, and actual service availability and speeds may differ.
Property Location

Mortgage Calculator
Directions
Located beside the Newtownbreda Tesco Superstore.
Contact Agent

Contact GOC Estate Agents
Request More Information
Requesting Info about...
4 Forest Grove, Newtownbreda Road, Belfast, BT8 6AR

By registering your interest, you acknowledge our Privacy Policy

By registering your interest, you acknowledge our Privacy Policy






















