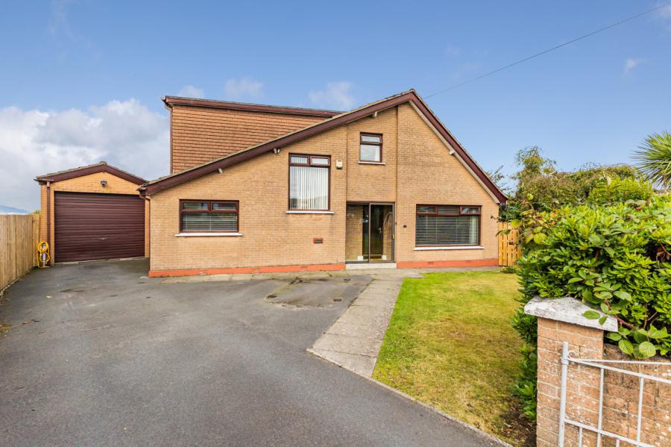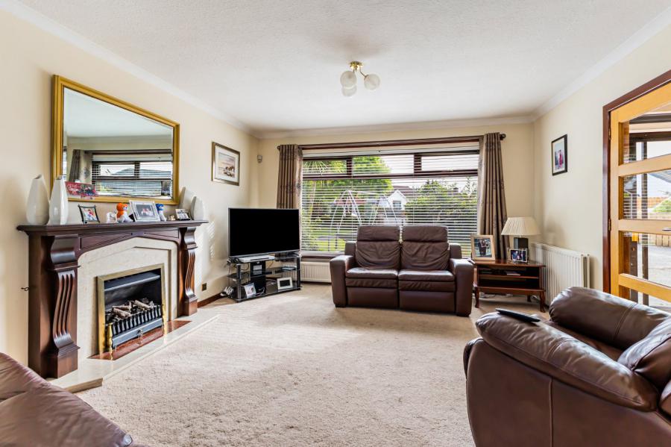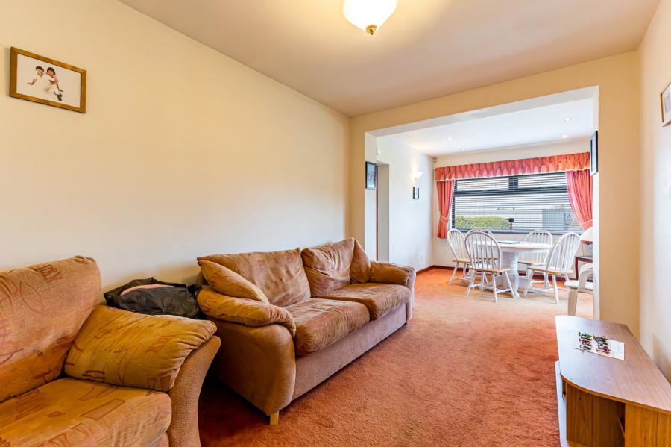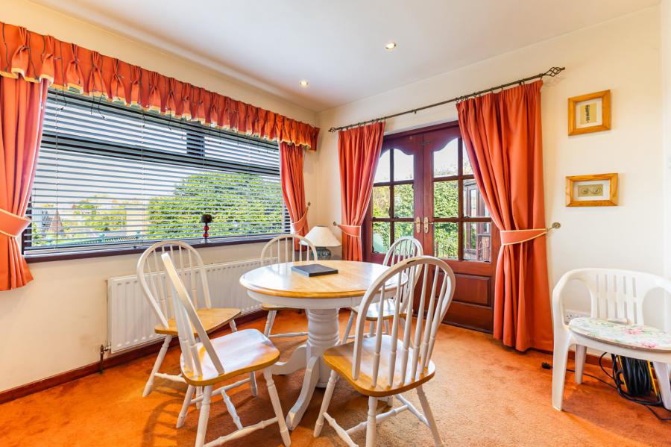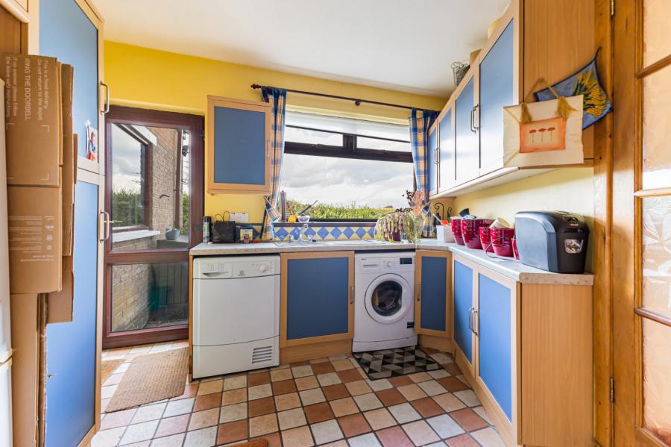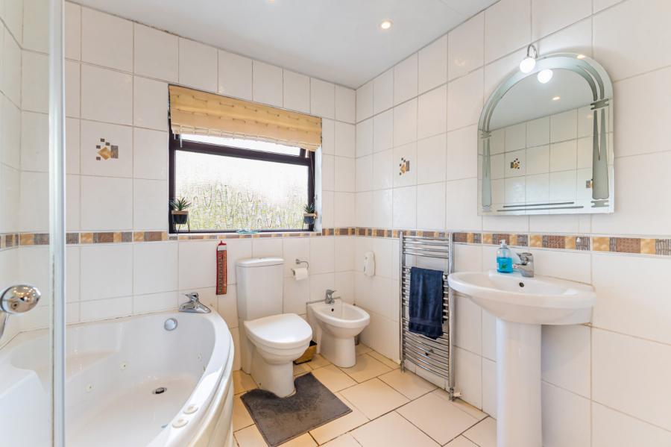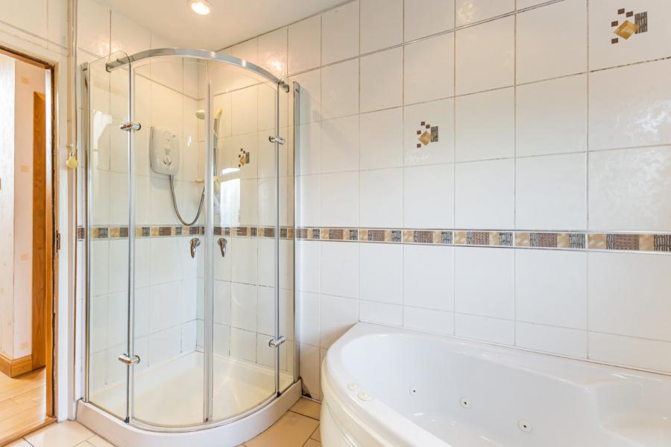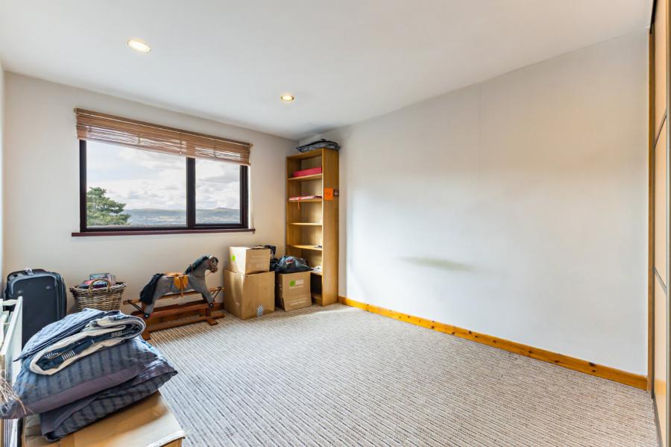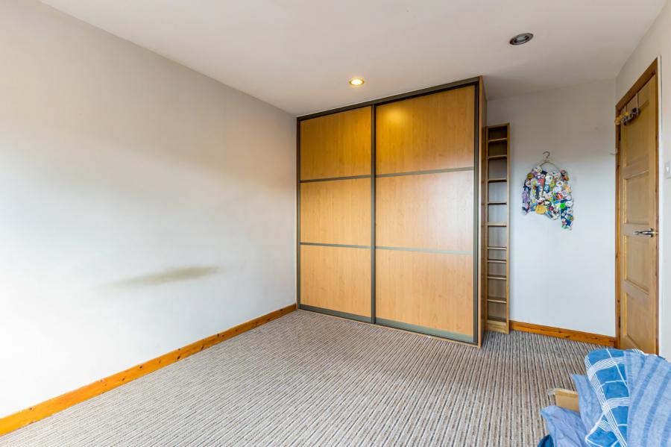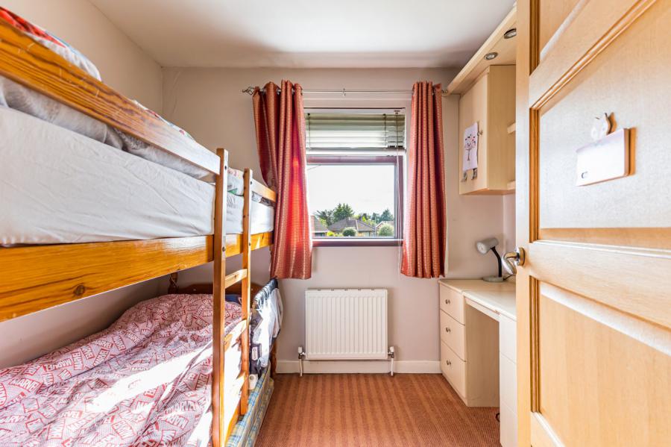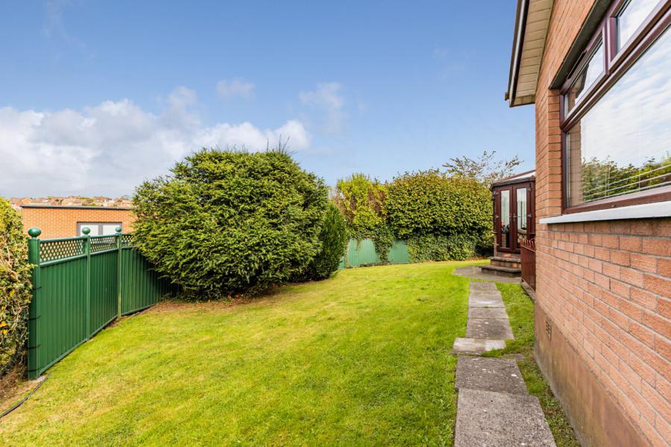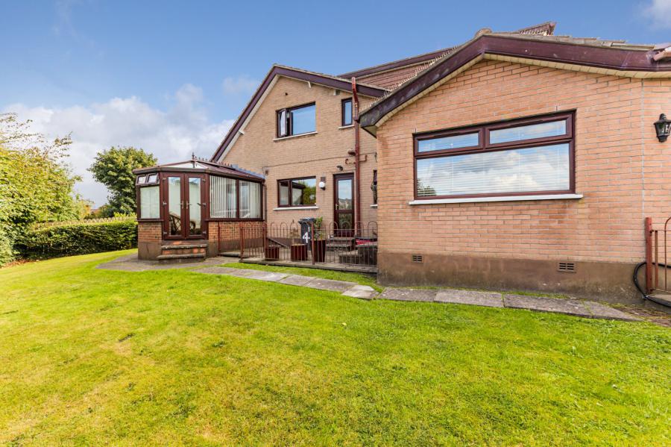5 Bed Detached House
4 Glenhugh Crescent
Belfast, County Down, BT8 7PG
price
£384,950
- Status For Sale
- Property Type Detached
- Bedrooms 5
- Receptions 3
- Bathrooms 2
-
Stamp Duty
Higher amount applies when purchasing as buy to let or as an additional property£9,248 / £28,495*
Key Features & Description
Description
Located in a quiet cul de sac between the Saintfield & Beechill Roads, this superb detached bungalow offers spacious and flexible accommodation on an extremely impressive site. Extending to just over 2000 sq ft, the property makes for the ideal family home.
The layout includes a bright living room, a separate dining/living room, a further reception room, and a conservatory overlooking the rear garden. The kitchen is modern and well fitted, and there is a large utility room offering additional storage and workspace.
There are five bedrooms, including a master with ensuite shower room, and a family bathroom. The home sits on a private site with a rear garden laid in lawn, and a large garage is located to the side of the property.
The location is highly convenient to local amenities including Lesley Forestside, Tesco Newtownbreda. Belfast city centre is approximately 15 minutes away by car, and the area is within the catchment for several highly regarded schools.
Early viewing is highly recommended.
Located in a quiet cul de sac between the Saintfield & Beechill Roads, this superb detached bungalow offers spacious and flexible accommodation on an extremely impressive site. Extending to just over 2000 sq ft, the property makes for the ideal family home.
The layout includes a bright living room, a separate dining/living room, a further reception room, and a conservatory overlooking the rear garden. The kitchen is modern and well fitted, and there is a large utility room offering additional storage and workspace.
There are five bedrooms, including a master with ensuite shower room, and a family bathroom. The home sits on a private site with a rear garden laid in lawn, and a large garage is located to the side of the property.
The location is highly convenient to local amenities including Lesley Forestside, Tesco Newtownbreda. Belfast city centre is approximately 15 minutes away by car, and the area is within the catchment for several highly regarded schools.
Early viewing is highly recommended.
Rooms
GROUND FLOOR
Entrance Hall
A spacious entrance hall with a sliding door to porch, PVC front door, and two large storage cupboards, and hardwood flooring throughout.
Living Room 20'9" X 13'4" (6.32m X 4.06m)
A spacious family room with cornicing and French doors leading to the conservatory.
Conservatory 11'4" X 9'3" (3.45m X 2.82m)
The conservatory has a dual aspect of the rear garden, and patio doors leading out. There is a tiled floor and exposed brickwork throughout.
Kitchen 13'3" X 10'7" (4.04m X 3.23m)
A modern kitchen with an excellent range of high and low level units, breakfast bar, electric hob, concealed extractor, 1.5 drainer with mixer tap, and double oven. The kitchen has a tiled floor and partially tiled walls, and a PVC door to the rear garden.
Bathroom 10'7" X 8'6" (3.23m X 2.60m)
An excellent bathroom with a four piece white suite, to include a low flush wc, wash hand basin with mixer tap, Jacuzzi bath with mixer tap, a shower enclosure with electric shower, and a bidet. There is also a heated towel rail and the bathroom has been fully tiled.
Ground Floor Bedroom/Snug 13'1" X 9'2" (4.00m X 2.80m)
This could be used as an additional reception, or bedroom. The room has been carpeted and has an outlook to the front of the property.
Family/Dining Room 26'2" X 9'7" (7.98m X 2.92m)
Another excellent reception room perfect for entertaining and dining. The room has been carpeted and has glazed doors leading to the rear garden, and also has a separate door leading to the utility room.
Utility Room 18'6" X 9'8" (5.64m X 2.95m)
A very generously sixed utility with a good range of units, wash hand basin with mixer tap and plumbing for the washing machine and dryer. There is also a PVC door to the rear garden.
Garage 26'0" X 9'3" (7.92m X 2.82m)
An exceptional garage space, suitable for a camper van and other secure parking.
FIRST FLOOR
Master Bedroom 11'6" X 11'1" (3.50m X 3.38m)
The master bedroom offers stunning views across Belfast City and also has an ensuite shower room.
Ensuite Shower Room 7'9" X 5'8" (2.36m X 1.73m)
The ensuite has a low flush wc, walk in shower and wash hand basin with mixer and vanity unit. There is PVC panelling throughout.
Bedroom Two 13'10" X 9'6" (4.22m X 2.90m)
Another impressive double room with built in wardrobe and views across Belfast City.
Bedroom Three 12'10" X 9'7" (3.90m X 2.92m)
A superb double room with built in robes.
Bedroom Four
A double bedroom with laminate flooring and velux window.
Bedroom Five 7'10" X 7'10" (2.40m X 2.40m)
A very generous fifth bedroom with built in desk and units.
OUTSIDE
There is a superb tarmac driveway to the front offering ample parking space and also a lawn with mature plants and shrubs. To the rear, there is an extremely private rear garden with lawn and patio areas, with outside lights and taps.
CUSTOMER DUE DILLIGENCE
As a business carrying out estate agency work, we are required to verify the identity of both the vendor and the purchaser as outlined in the following: The Money Laundering, Terrorist Financing and Transfer of Funds (Information on the Payer) Regulations 2017 - https://www.legislation.gov.uk/uksi/2017/692/contents.
To be able to purchase a property in the United Kingdom all agents have a legal requirement to conduct Identity checks on all customers involved in the transaction to fulfil their obligations under Anti Money Laundering regulations. We outsource this check to a third party and a charge will apply of £30 + VAT for a single purchaser or £50 + VAT per couple.
To be able to purchase a property in the United Kingdom all agents have a legal requirement to conduct Identity checks on all customers involved in the transaction to fulfil their obligations under Anti Money Laundering regulations. We outsource this check to a third party and a charge will apply of £30 + VAT for a single purchaser or £50 + VAT per couple.
Broadband Speed Availability
Potential Speeds for 4 Glenhugh Crescent
Max Download
1800
Mbps
Max Upload
220
MbpsThe speeds indicated represent the maximum estimated fixed-line speeds as predicted by Ofcom. Please note that these are estimates, and actual service availability and speeds may differ.
Property Location

Mortgage Calculator
Contact Agent

Contact Reeds Rains (Ormeau)
Request More Information
Requesting Info about...
4 Glenhugh Crescent, Belfast, County Down, BT8 7PG
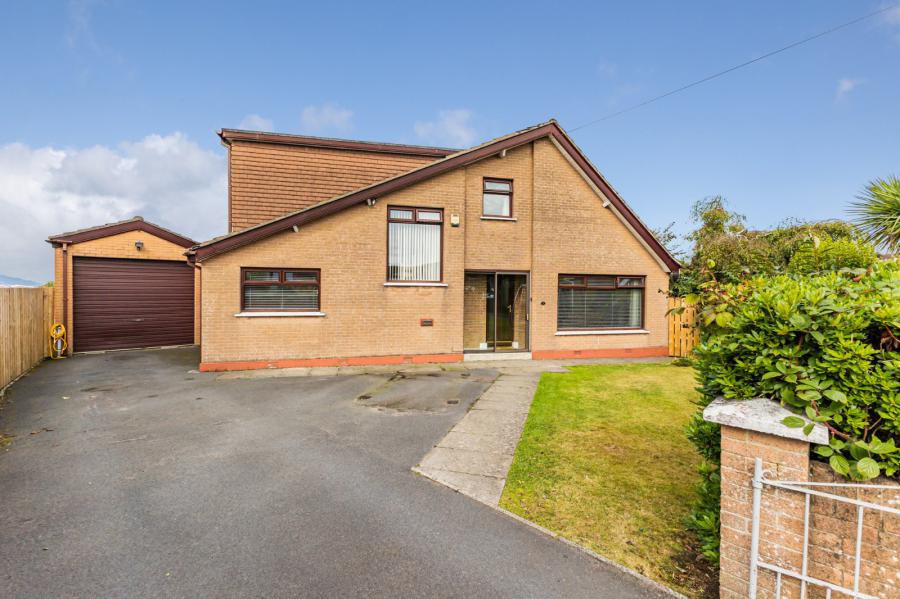
By registering your interest, you acknowledge our Privacy Policy

By registering your interest, you acknowledge our Privacy Policy


