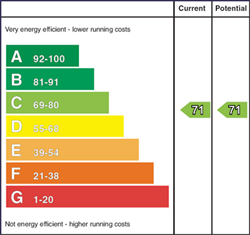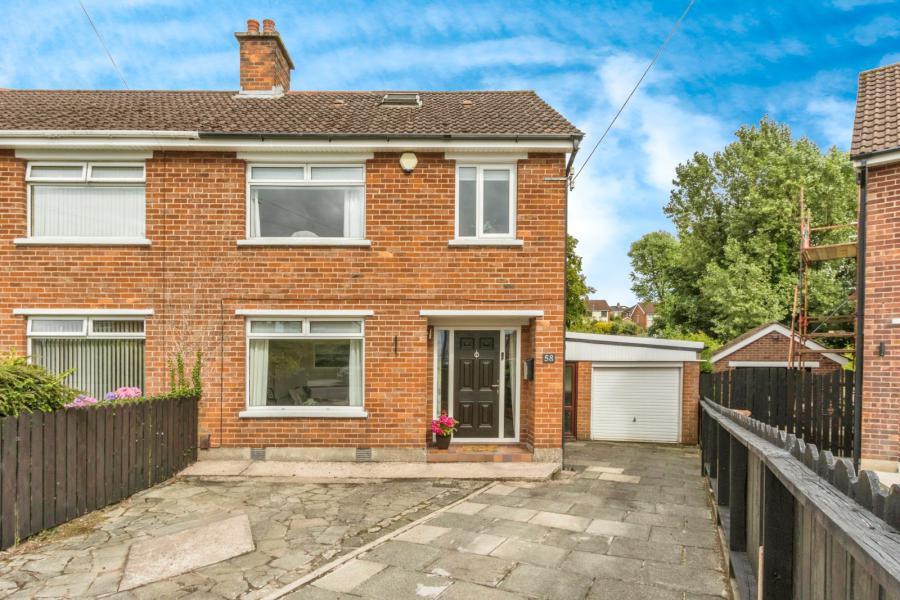3 Bed Semi-Detached House
58 Glendale Park
newtownbreda, belfast, BT8 6HS
price
£269,950

Key Features & Description
Description
A stunning, extended semi-detached home situated in the ever popular area of Four Winds. The property has been beautifully maintained and updated by the current owners, making this the ideal family home.
Four Winds is in the catchment area for many leading schools, and has excellent Metro bus services than run along Newton Park, where local shops and the Four Winds Bar & Restaurant can also be found.
Internally, the home offers impressive accommodation throughout, comprising a cosy front reception room, with the extension offering a beautiful family living space, with dining and kitchen area. There is also a downstairs wc. The utility room can be accessed through the kitchen, and also leads to the garage. The first floor provides two double bedrooms, and a stunning bathroom suite and what was historically the third bedroom, is now a dressing room/study and has a staircase leading to the converted roofspace, offering another double bedroom. Externally, there is a driveway to the front offering ample car parking space, and there is a stunning garden to the rear, with patio, lawn and decking areas.
We expect very high levels of interest, and we would advise viewing at your earliest convenience to avoid disappointment.
A stunning, extended semi-detached home situated in the ever popular area of Four Winds. The property has been beautifully maintained and updated by the current owners, making this the ideal family home.
Four Winds is in the catchment area for many leading schools, and has excellent Metro bus services than run along Newton Park, where local shops and the Four Winds Bar & Restaurant can also be found.
Internally, the home offers impressive accommodation throughout, comprising a cosy front reception room, with the extension offering a beautiful family living space, with dining and kitchen area. There is also a downstairs wc. The utility room can be accessed through the kitchen, and also leads to the garage. The first floor provides two double bedrooms, and a stunning bathroom suite and what was historically the third bedroom, is now a dressing room/study and has a staircase leading to the converted roofspace, offering another double bedroom. Externally, there is a driveway to the front offering ample car parking space, and there is a stunning garden to the rear, with patio, lawn and decking areas.
We expect very high levels of interest, and we would advise viewing at your earliest convenience to avoid disappointment.
Rooms
GROUND FLOOR
Entrance Hall
A welcoming entrance hall with hardwood flooring and PVC front door.
Living Room 12'7" X 11'3" (3.84m X 3.43m)
A bright living room with hardwood flooring, cornicing and wall paneling.
Family Area/Dining Room 22'8" X 10'6" (6.9m X 3.2m)
The family room has ceiling cornicing, hardwood flooring and dining space with patio doors leading to the outside decking area. Two velux windows can also be found above the dining area and kitchen.
Kitchen 17'11" X 8'2" (5.46m X 2.5m)
The kitchen has an excellent range of high and level units, 1.5 drainer with swan neck mixer tap, and extractor hood. The kitchen has also been plumbed for a dishwasher and has been finished with a tiled floor and has ceiling spotlights.
Utility Room 16'1" X 10'4" (4.9m X 3.15m)
The utility room has been plumbed for a washing machine and drier and has been finished with a tiled floor, tiled walls and a paneled ceiling. There is a pvc door leading to the rear garden, and there is also a door leading to the garage.
Garage 16'11" X 8'9" (5.16m X 2.67m)
FIRST FLOOR
Bedroom Two 11'3" X 10'7" (3.43m X 3.23m)
A double bedroom with carpet and an outlook to the front.
Bedroom Three 11'3" X 10'7" (3.43m X 3.23m)
A double bedroom with laminate flooring and an outlook to the rear.
Bathroom 7'9" X 6'6" (2.36m X 1.98m)
A stunning bathroom suite with a low flush wc, wash hand basin with waterfall mixer tap and vanity unit, and a bath with mixer taps and an overhead thermo-controlled shower unit. The bathroom has been finished with a tiled floor and tiled walls.
Dressing Room 7'11" X 7'10" (2.41m X 2.4m)
The dressing room has carpet flooring and a staircase leading to the converted roofspace/master bedroom.
Bedroom One 14'6" X 10'5" (4.42m X 3.18m)
A double bedroom with carpet, eaves storage and velux window.
OUTSIDE
There is an excellent driveway to the front with space for multiple cars. The rear offers an exceptional landscaped garden with decking, lawn and patio areas.
Broadband Speed Availability
Potential Speeds for 58 Glendale Park
Max Download
1800
Mbps
Max Upload
220
MbpsThe speeds indicated represent the maximum estimated fixed-line speeds as predicted by Ofcom. Please note that these are estimates, and actual service availability and speeds may differ.
Property Location

Mortgage Calculator
Contact Agent

Contact Reeds Rains (Ormeau)
Request More Information
Requesting Info about...
58 Glendale Park, newtownbreda, belfast, BT8 6HS

By registering your interest, you acknowledge our Privacy Policy

By registering your interest, you acknowledge our Privacy Policy





























