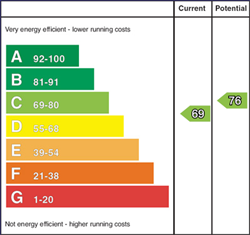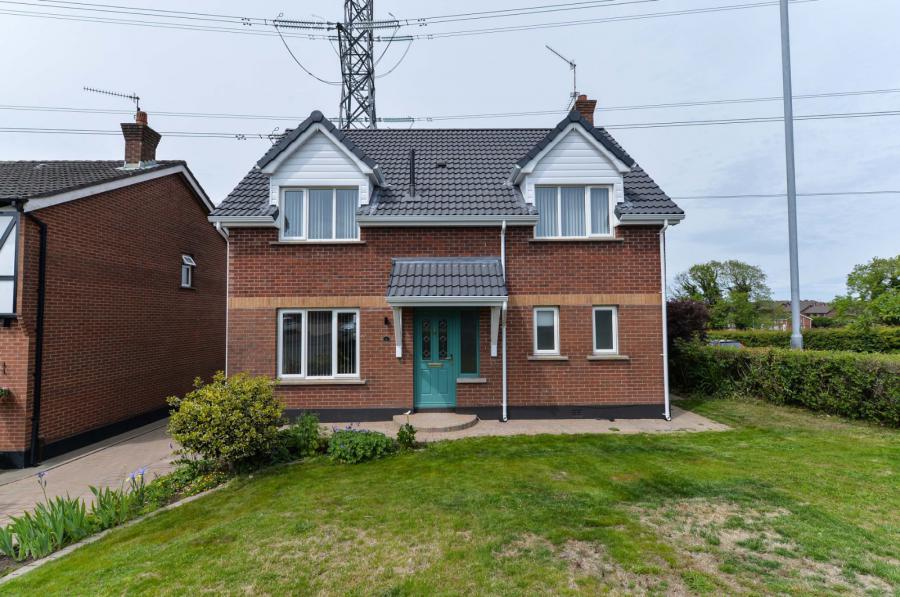4 Bed Detached House
1 Windermere Road
Belfast, County Down, BT8 6QY
offers over
£269,950

Key Features & Description
Description
An excellent four bedroom detached family home in the Four Winds area, close to amenities, public transport links and schools.
An excellent four bedroom detached family home in the Four Winds area, close to amenities, public transport links and schools.
Rooms
DESCRIPTION
We are delighted to present to the market, this superb detached home, in the very much sought after development of Windermere, in Four Winds.
The home has just been recently refurbished throughout, and offers an excellent opportunity to purchase a spacious family home in BT8. The property is well situated just past the roundabout at the top of Newton Park, offering a short stroll to the many shops and cafes along the road. Local amenities such as Forestside Shopping, and Tesco Newtownbreda can be found a few minutes' drive away. The home is also in the catchment area for many leading, primary, secondary and grammar schools. Various churches can also be found nearby.
On the ground floor, the home comprises an open plan kitchen & dining room, a separate family room with access to the conservatory, and a downstairs WC.
Moving to the first floor, there are four well appointed bedrooms (Master with en-suite shower room), a spacious bathroom suite, and access via slingsby ladder to the floored roof-space.
Outside of the property, there is a paved driveway with space for multiple cars, front & rear gardens laid in lawn with plants and shrubs, an outside tap, and a detached garage. The garage includes eight solar panels.
The home has just been recently refurbished throughout, and offers an excellent opportunity to purchase a spacious family home in BT8. The property is well situated just past the roundabout at the top of Newton Park, offering a short stroll to the many shops and cafes along the road. Local amenities such as Forestside Shopping, and Tesco Newtownbreda can be found a few minutes' drive away. The home is also in the catchment area for many leading, primary, secondary and grammar schools. Various churches can also be found nearby.
On the ground floor, the home comprises an open plan kitchen & dining room, a separate family room with access to the conservatory, and a downstairs WC.
Moving to the first floor, there are four well appointed bedrooms (Master with en-suite shower room), a spacious bathroom suite, and access via slingsby ladder to the floored roof-space.
Outside of the property, there is a paved driveway with space for multiple cars, front & rear gardens laid in lawn with plants and shrubs, an outside tap, and a detached garage. The garage includes eight solar panels.
GROUND FLOOR
Entrance Hall
Welcoming entrance hall with recently fitted composite front door and hardwood flooring.
Living Room 15'4" X 10'8" (4.67m X 3.25m)
Spacious family room with hardwood flooring, cornicing and access via sliding doors to the conservatory.
Conservatory 12'4" X 12'2" (3.76m X 3.70m)
The conservatory has been re-roofed, has a tiled floor and panelled walls (which have been insulated), spotlights and patio doors leading to rear garden.
Open Plan Kitchen/Dining Room 14'6" X 7'7" (4.42m X 2.30m)
A spacious kitchen with an excellent range of high and low level units, granite worktops, integrated appliances to include fridge/freezer, electric hob and double oven, a stainless steel extractor hood and a single drainer with swan-neck mixer tap. The kitchen also has a spacious dining area (10'8 x 10'7), and a built-in storage cupboard.
Downstairs WC/Cloakroom 5'8" X 3'7" (1.73m X 1.10m)
Downstairs WC & Cloakroom. The wc has been finished with hard wood flooring and includes a low flush wc, and wash hand basin with mixer taps.
FIRST FLOOR
Landing
Spacious first floor landing with solid wood flooring and slingsby ladder to floored roofspace.
Bedroom One 10'7" X 8'9" (3.23m X 2.67m)
Master bedroom with laminate floor, built-in wardrobe, outlook to front, and ensuite shower room.
En-Suite Shower Room 5'8" X 5'0" (1.73m X 1.52m)
Shower enclosure with pvc wall panelling, electric shower, heated towel rail, wash hand basin with mixer taps, and a low flush wc.
Bedroom Two 10'8" X 8'1" (3.25m X 2.46m)
Good sized bedroom with laminate flooring and outlook to rear.
Bedroom Three 10'7" X 6'8" (3.23m X 2.03m)
Good sized bedroom with laminate flooring and outlook to rear.
Bedroom Four 10'7" X 6'6" (3.23m X 1.98m)
The fourth bedroom would be ideal for a study or nursery, and has been finished with laminate flooring, and has an outlook to front.
Bathroom 8'0" X 5'6" (2.44m X 1.68m)
Main bathroom with laminate flooring, electric shower over bath, wall mounted wash hand basin with mixer taps, a low flush wc. There is also a heated towel rail and PVC wall panelling.
OUTSIDE
Outside the property there is a paved driveway with ample car parking space, front and rear landscaped gardens laid in lawn with plants and shrubs, and an outside tap. The rear garden, also, has a patio area and a detached garage plumbed for washing machine and drier. There is secure housing for the oil boiler by the side of the house.
Broadband Speed Availability
Potential Speeds for 1 Windermere Road
Max Download
1800
Mbps
Max Upload
220
MbpsThe speeds indicated represent the maximum estimated fixed-line speeds as predicted by Ofcom. Please note that these are estimates, and actual service availability and speeds may differ.
Property Location

Mortgage Calculator
Contact Agent

Contact Reeds Rains (Ormeau)
Request More Information
Requesting Info about...
1 Windermere Road, Belfast, County Down, BT8 6QY

By registering your interest, you acknowledge our Privacy Policy

By registering your interest, you acknowledge our Privacy Policy





















