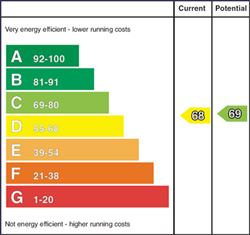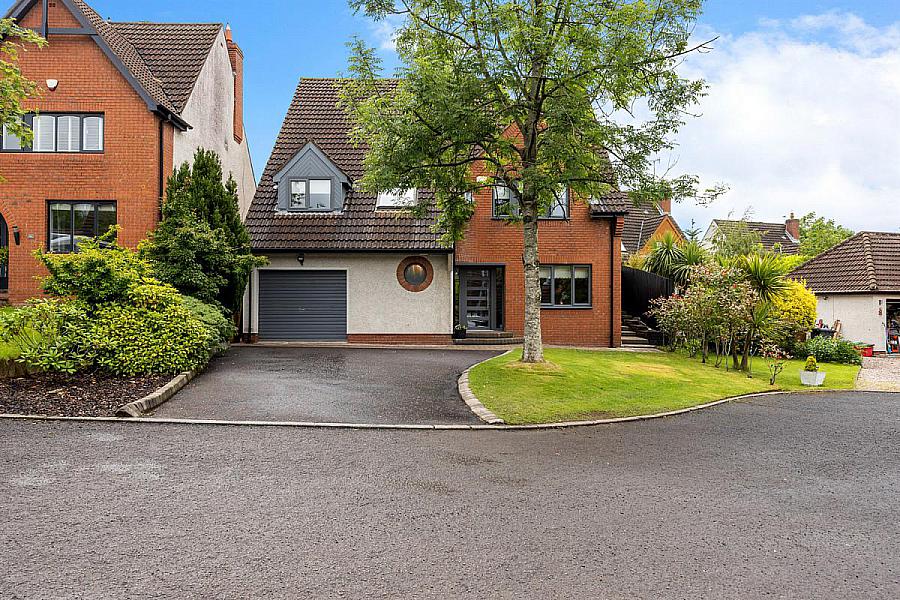64 Greer Park Drive
newtownbreda, belfast, BT8 7YQ

Key Features & Description
This beautifully presented detached family home has been tastefully modernised and extended to combine stylish and practical modern day family living and entertaining.
Internally the accommodation features an inviting entrance hall, a guest W.C., lounge, and a separate living room with a feature gas fireplace and sliding doors opening onto the garden. A contemporary bespoke kitchen flows seamlessly into the open-plan dining and living area, also with garden access, complemented by a separate utility room.
Upstairs, the home boasts five generously sized bedrooms, including two with en-suite facilities. The principal bedroom benefits from its own private floor, complete with a dressing area and en-suite shower room. A stylish and spacious family bathroom serves the remaining bedrooms.
The property is further enhanced by gas-fired central heating, a mix of UPVC and hardwood double glazing, and a range of high-quality finishes throughout.
Externally, there is an integral garage, ample driveway parking, and a private South-West facing garden - perfect for outdoor relaxation and entertaining.
Tucked away in a quiet residential development off the Newtownbreda Road, Greer Park remains a consistently popular choice due to its convenience close to a wide range of amenities including shops, Forestside Shopping Centre, excellent local schooling, local playing fields, Saintfield Road, main arterial routes and easy access to Belfast City Centre. This prime location provides the perfect balance of quiet family living with everything you need nearby.
Rooms
Outside light. Contemporary composite entrance door with glazed panels.
Tiled floor. Understairs storage.
Solid Oak floor.
Vanity wash hand basin with storage below, low flush W.C, feature ½ panelled walls, extractor fan.
Up and over door, light and power. Worchester gas fired boiler and hot water tank. Plumbed for washing machine. Door accessing outside.
Solid Oak floor.
Feature fireplace with wooden surround, ornate cast iron inset with gas fire, and tiled hearth. Solid Oak floor. Sliding patio doors to rear.
Contemporary 'Robinson Interiors' white high gloss kitchen with a wide range of full length and low level units, 'Corian' worktop surfaces extending to island unit with breakfast bar area. Stainless steel sink unit with curved extending spray mixer tap, full range of integrated 'Siemens' appliances including dishwasher, x2 full length fridge/freezers, x2 eye level electric ovens, 5 ring gas hob with modern extractor fan above. Ceramic tiled floors throughout.
Double French doors from kitchen area, and Bi-folding doors from living area accessing rear gardens.
Range of units with worktop surfaces, integrated 'Sharp' microwave oven, stainless steel sink unit, extractor fan, ceramic tiled floor.
Solid Oak floor.
Solid Oak floor. Velux window. Access to under eaves.
Solid Oak floor.
Solid Oak floor. Understairs storage.
Freestanding bath with floor mounted chrome mixer taps, fully tiled enclosed shower cubicle with drencher and hand held shower, wall mounted dual flush W.C, vanity wash hand basin with storage below. Built in storage cupboards and shelving, x2 chrome heated towels, Porcelain ½ tiled walls and tiled floor, recessed spotlights, extractor fan.
Range of built in sliding wardrobes. Solid Oak floor.
Fully tiled shower enclosure, vanity wash hand basin with storage below, low flush W.C, ceramic tiled walls and floor, recessed spotlights, extractor fan.
Range of of built in wardrobes with integrated recessed spotlights. Solid Oak floor.
Wall lights.
Under eaves storage with Velux window.
Range of built in wardrobes.
Fully tiled curved shower enclosure, wall mounted dual flush W.C, vanity wash hand basin with storage below, fully tiled walls with feature lit coves, recessed spotlights, extractor fan.
Tarmac driveway with ample parking, front garden in lawns, bedded area with range of mature shrubs and trees.
Private South West facing rear garden with paved patio areas, lawns and bordering beds with a range of mature shrubs and trees.
Broadband Speed Availability
Potential Speeds for 64 Greer Park Drive
Property Location

Mortgage Calculator
Contact Agent

Contact McGeowns

By registering your interest, you acknowledge our Privacy Policy

























