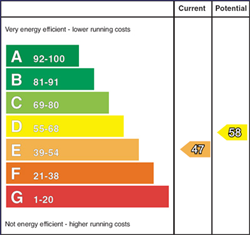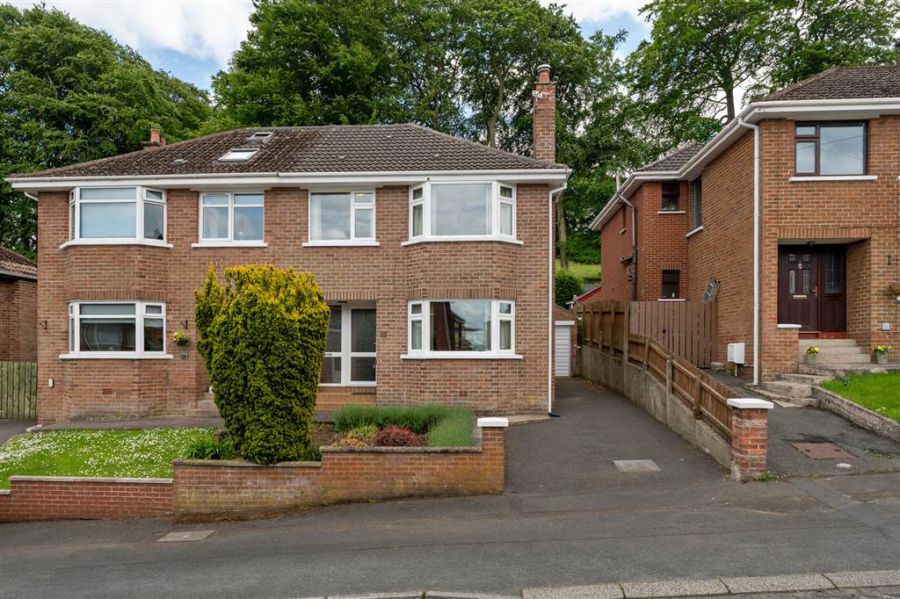3 Bed Semi-Detached House
40 Beechgrove Avenue
Newtownbreda, Belfast, BT6 0NF
asking price
£242,950

Key Features & Description
Semi Detached Home
Three Bedrooms
Converted Attic
Open Plan Reception
Fully Fitted Kitchen
Fully Fitted Shower Suite
Oil Fired Central Heating
Double Glazed Windows Throughout
Driveway Parking
Detached Garage
Enclosed Rear garden with Scenic Views Across Belfast
Description
Beechgrove Avenue is a highly sought-after residential area, conveniently located just off the Upper Knockbreda Road. It"s within walking distance of Forestside Shopping Centre, excellent public transport links across the city, and a range of top primary and post-primary schools.
The accommodation comprises an open-plan lounge and dining area on the ground floor, complemented by a front-facing bay window, a modern fitted kitchen, and a lean-to covered area providing sheltered access to the back door.
On the first floor, there are three well-proportioned bedrooms—two of which offer stunning views over Belfast, while the rear-facing room enjoys scenic countryside views. A stylish and contemporary shower room suite completes the first-floor layout.
Additionally, the attic has been converted and is accessed via fixed stairs, offering flexible space ideal for use as a playroom, home office, or study.
Additional features includes an Oil Fired Central Heating and double glazed windows throughout.
Externally, the home boasts a spacious driveway, a detached garage, and a low-maintenance rear garden with decorative stone and a vibrant selection of plants, trees, and shrubs. A fantastic opportunity to own a well-presented home in a prime location.
Beechgrove Avenue is a highly sought-after residential area, conveniently located just off the Upper Knockbreda Road. It"s within walking distance of Forestside Shopping Centre, excellent public transport links across the city, and a range of top primary and post-primary schools.
The accommodation comprises an open-plan lounge and dining area on the ground floor, complemented by a front-facing bay window, a modern fitted kitchen, and a lean-to covered area providing sheltered access to the back door.
On the first floor, there are three well-proportioned bedrooms—two of which offer stunning views over Belfast, while the rear-facing room enjoys scenic countryside views. A stylish and contemporary shower room suite completes the first-floor layout.
Additionally, the attic has been converted and is accessed via fixed stairs, offering flexible space ideal for use as a playroom, home office, or study.
Additional features includes an Oil Fired Central Heating and double glazed windows throughout.
Externally, the home boasts a spacious driveway, a detached garage, and a low-maintenance rear garden with decorative stone and a vibrant selection of plants, trees, and shrubs. A fantastic opportunity to own a well-presented home in a prime location.
Rooms
HALLWAY: 12' 2" X 7' 4" (3.72m X 2.24m)
LIVING ROOM/DINING ROOM: 23' 7" X 10' 6" (7.20m X 3.20m)
At widest points
KITCHEN: 14' 9" X 8' 0" (4.50m X 2.44m)
BEDROOM (1): 12' 4" X 11' 4" (3.76m X 3.45m)
At widest points
BEDROOM (2): 11' 4" X 10' 10" (3.45m X 3.30m)
BEDROOM (3): 8' 2" X 7' 10" (2.48m X 2.39m)
SHOWER ROOM: 7' 3" X 7' 1" (2.22m X 2.15m)
PLAYROOM / STUDY: 12' 6" X 12' 6" (3.82m X 3.80m)
Broadband Speed Availability
Potential Speeds for 40 Beechgrove Avenue
Max Download
1800
Mbps
Max Upload
220
MbpsThe speeds indicated represent the maximum estimated fixed-line speeds as predicted by Ofcom. Please note that these are estimates, and actual service availability and speeds may differ.
Property Location

Mortgage Calculator
Directions
.
Contact Agent

Contact McQuoids
Request More Information
Requesting Info about...
40 Beechgrove Avenue, Newtownbreda, Belfast, BT6 0NF

By registering your interest, you acknowledge our Privacy Policy

By registering your interest, you acknowledge our Privacy Policy




























