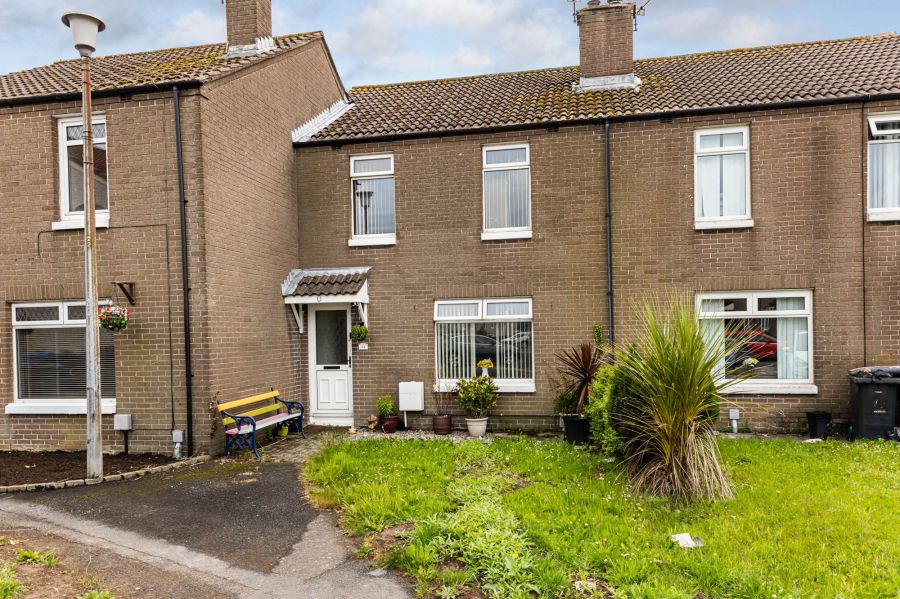Contact Agent

Contact John Minnis Estate Agents (Donaghadee)
3 Bed Terrace House
64 Abbot Crescent
Newtownards, BT23 8UD
offers around
£79,950

Key Features & Description
Mid Terrace with No Onward Chain
Property Requires Refurbishment and Modernisation but Offers Huge Potential
Living Room
Separate Kitchen
Three Bedrooms
Bathroom with Three Piece Suite
Oil Fired Central Heating
Double Glazed Windows
Rear Fully Enclosed Paved Area
Description
With affordable homes increasingly hard to find, we're pleased to present this well-located mid-terraced property, offering excellent potential for first-time buyers or buy-to-let investors seeking a rewarding project. While the property would benefit from cosmetic updating and modernisation, it provides a solid foundation and a great opportunity to add value with a modest budget.
The home features a traditional layout with well-proportioned accommodation throughout. On the first floor, you'll find three bedrooms, two of which include built-in storage cupboards, as well as a landing with additional spacious storage. A family bathroom completes the upstairs layout, while the ground floor offers a comfortable lounge and a kitchen/diner to the rear with the added convenience of a separate WC.
Additional features include uPVC double glazing and oil-fired central heating, ensuring practicality and comfort. Outside, the property enjoys a fully enclosed large rear yard.
This is an ideal purchase for anyone with a vision to update and personalise a home to their own tastes, whether you're stepping onto the property ladder or expanding a rental portfolio.
Early viewing is recommended to fully appreciate the potential and value this home has to offer.
With affordable homes increasingly hard to find, we're pleased to present this well-located mid-terraced property, offering excellent potential for first-time buyers or buy-to-let investors seeking a rewarding project. While the property would benefit from cosmetic updating and modernisation, it provides a solid foundation and a great opportunity to add value with a modest budget.
The home features a traditional layout with well-proportioned accommodation throughout. On the first floor, you'll find three bedrooms, two of which include built-in storage cupboards, as well as a landing with additional spacious storage. A family bathroom completes the upstairs layout, while the ground floor offers a comfortable lounge and a kitchen/diner to the rear with the added convenience of a separate WC.
Additional features include uPVC double glazing and oil-fired central heating, ensuring practicality and comfort. Outside, the property enjoys a fully enclosed large rear yard.
This is an ideal purchase for anyone with a vision to update and personalise a home to their own tastes, whether you're stepping onto the property ladder or expanding a rental portfolio.
Early viewing is recommended to fully appreciate the potential and value this home has to offer.
Rooms
ENTRANCE PORCH:
Entrance hall with polished laminate floor.
LOUNGE: 11' 6" X 13' 5" (3.50m X 4.09m)
Polished laminate floor with feauture gas fire.
KITCHEN: 11' 8" X 17' 9" (3.56m X 5.42m)
Single drainer stainless steel sink unit with mixer tap, range of high and low level units, laminate work surfaces, safe for an American-style fridge/freezer. Tiled flooring.
WC
White suite conisting of a pedestral wash hand basin and low flush WC.
LANDING:
Access to roofspace which is fully floored and additional built-in storage.
BEDROOM (1): 11' 5" X 10' 2" (3.48m X 3.11m)
Double Room with built-in Storage
BEDROOM (2): 10' 0" X 13' 8" (3.05m X 4.16m)
Double Room with built-in storage
BEDROOM (3): 8' 7" X 7' 3" (2.61m X 2.20m)
BATHROOM: 6' 6" X 8' 0" (1.97m X 2.44m)
Cream suite consisting of a bath with mixer taps and telephone hand shower, pedestal wash hand basin, low flush WC and wall tiling.
10' 8" X 17' 7" (3.26m X 5.36m)
Floored roofspace with stairs
Rear garden: Fully enclosed paved garden.
Broadband Speed Availability
Potential Speeds for 64 Abbot Crescent
Max Download
1800
Mbps
Max Upload
220
MbpsThe speeds indicated represent the maximum estimated fixed-line speeds as predicted by Ofcom. Please note that these are estimates, and actual service availability and speeds may differ.
Property Location

Mortgage Calculator
Directions
From the Movilla Road, turn left onto Abbot Drive. Take the second left onto Abbot Gardens, take the first left onto Abbot Cresent. 64 Abbot Cresent will be situated on to the left-handside.
Contact Agent

Contact John Minnis Estate Agents (Donaghadee)
Request More Information
Requesting Info about...
64 Abbot Crescent, Newtownards, BT23 8UD

By registering your interest, you acknowledge our Privacy Policy

By registering your interest, you acknowledge our Privacy Policy













