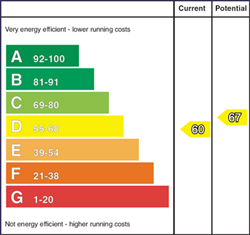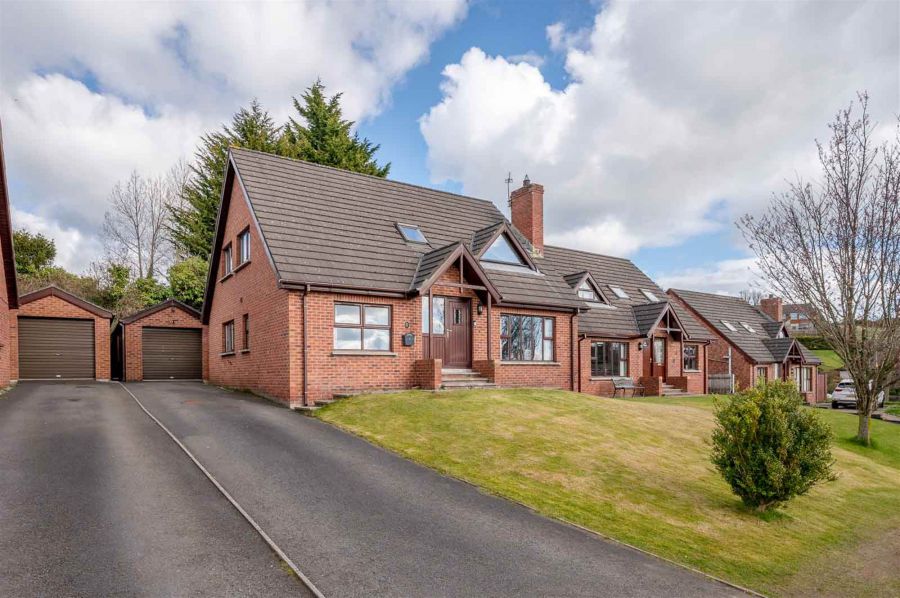Contact Agent

Contact John Minnis Estate Agents (Donaghadee)
4 Bed Detached House
5 North Side Park
Newtownards, BT23 7EY
offers around
£249,950

Key Features & Description
Detached Family Home with Picturesque Views to Scrabo Tower and Mourne Mountains
Cul-de-Sac Position Within Popular Residential Area
No Onward Chain
Deceptively Spacious Flexible and Versatile Accommodation Providing a Range of Different Layouts
Living Room with Attractive Fireplace and Open Fire and Picturesque Views
Dining or Family Room with Double Glazed Door to Conservatory
Conservatory with uPVC Double Glazed Door onto Rear Garden
Spacious Kitchen Open Plan to Casual Dining/Family Area with French Doors onto Rear Garden
Four Well Proportioned Bedrooms, One of Which is on the Ground Floor
Main Bedroom with Picturesque Views of Scrabo Tower, En Suite Shower Room
Bathroom with Three Piece Suite
Additional Downstairs WC
Oil Fired Central Heating
uPVC Double Glazed Windows, Guttering and Soffits
Front Garden in Lawns
Tarmac Driveway with Parking
Fully Enclosed Rear Garden with Paved Patio Barbecue Areas, Timber Decked Terrace and Excellent Degree of Privacy
Rear Garden is Ideal for Outdoor Entertaining or Enjoying the Sun
Detached Garage
Conveniently Positioned with Easy Access into Newtownards" Thriving Town Centre
Many Amenities Close by Including Shops, Cafes, Restaurants, Schools and Leisure Centre
Demand Anticipated to be High and to a Wide Range of Prospective Purchasers
Early Viewing Essential
Description
Tucked away in a cul-de-sac within this popular residential area here is an ideal opportunity to purchase a detached family home with picturesque views to Scrabo Tower and Mourne Mountains. Deceptively spacious, this property offers versatile and flexible accommodation providing a range of different layouts to suit the needs of the owners.
The ground floor comprises living room with attractive fireplace and open fire and a dining room which leads through to a conservatory with a double glazed dooe leading onto the rear garden. There is also a spacious kitchen with casual dining and family area and a bedroom. Upstairs this fine home is further enhanced by having three well proportioned bedrooms, including main bedroom with en suite shower room, and bathroom with three piece suite.
Outside there is a front garden in lawns and fully enclosed easily maintained rear garden with extensive paved patio areas and timber decked terrace. The rear garden has an excellent degree of privacy making it ideal for outdoor entertaining or enjoying the sun. Other benefits include oil fired central heating, uPVC double glazed windows, guttering and soffits, downstairs WC and detached garage.
This property is conveniently positioned with easy access to Newtownards" thriving town centre and its many amenities including shops, cafes, restaurants, schools and leisure centre. Demand is anticipated to be high and to a wide range of prospective purchasers. A viewing is thoroughly recommended at your earliest opportunity so as to appreciate it in its entirety.
Tucked away in a cul-de-sac within this popular residential area here is an ideal opportunity to purchase a detached family home with picturesque views to Scrabo Tower and Mourne Mountains. Deceptively spacious, this property offers versatile and flexible accommodation providing a range of different layouts to suit the needs of the owners.
The ground floor comprises living room with attractive fireplace and open fire and a dining room which leads through to a conservatory with a double glazed dooe leading onto the rear garden. There is also a spacious kitchen with casual dining and family area and a bedroom. Upstairs this fine home is further enhanced by having three well proportioned bedrooms, including main bedroom with en suite shower room, and bathroom with three piece suite.
Outside there is a front garden in lawns and fully enclosed easily maintained rear garden with extensive paved patio areas and timber decked terrace. The rear garden has an excellent degree of privacy making it ideal for outdoor entertaining or enjoying the sun. Other benefits include oil fired central heating, uPVC double glazed windows, guttering and soffits, downstairs WC and detached garage.
This property is conveniently positioned with easy access to Newtownards" thriving town centre and its many amenities including shops, cafes, restaurants, schools and leisure centre. Demand is anticipated to be high and to a wide range of prospective purchasers. A viewing is thoroughly recommended at your earliest opportunity so as to appreciate it in its entirety.
Rooms
uPVC double glazed front door with uPVC double glazed side panels to reception hall.
RECEPTION HALL:
Laminate wood effect floor.
DOWNSTAIRS WC:
Two piece white suite comprising low flush WC, pedestal wash hand basin, fully tiled floor, extractor fan.
LIVING ROOM: 13' 4" X 13' 0" (4.06m X 3.96m)
at widest points
Attractive mahogany fireplace surround, granite inset and hearth, open fire, solid oak wooden floor, picturesque views to Scrabo Tower.
DINING OR FAMILY ROOM: 14' 6" X 9' 9" (4.42m X 2.97m)
French doors with glazed and bevelled insets from living room, laminate wood effect floor, uPVC double glazed sliding patio door to conservatory.
CONSERVATORY: 15' 0" X 10' 0" (4.57m X 3.05m)
Fully tiled floor, uPVC double glazed door to rear garden.
FITTED KITCHEN OPEN PLAN TO FAMILY AREA: 20' 2" X 14' 6" (6.15m X 4.42m)
at widest points
Range of high and low level units, laminate work surfaces, one and a half bowl single drainer stainless steel sink unit, mixer taps, space for cooker, tiled splashback, extractor fan above, plumbed for dishwasher, plumbed for washing machine, space for fridge, family area with laminate wood effect floor and uPVC double glazed French doors to rear garden.
BEDROOM (4): 10' 9" X 9' 9" (3.28m X 2.97m)
STAIRS TO FIRST FLOOR
LANDING:
Shelved hotpress with lagged copper cylinder, access to roofspace.
BEDROOM (1): 15' 4" X 13' 1" (4.67m X 3.99m)
at widest points
Picturesque views to Scrabo Tower and Mourne Mountains, laminate wood effect floor.
ENSUITE SHOWER ROOM:
Three piece suite comprising shower cubicle, pedestal wash hand basin, low flush WC, fully tiled floor, extractor fan.
BEDROOM (2): 12' 4" X 10' 8" (3.76m X 3.25m)
into eaves at widest points
Laminate wood effect floor, range of built-in wardrobes.
BEDROOM (3): 10' 9" X 9' 2" (3.28m X 2.79m)
into eaves at widest points
Laminate wood effect floor, dado rail.
BATHROOM:
Three piece suite comprising panelled bath with mixer tap, telephone hand shower, low flush WC, pedestal wash hand basin, fully tiled floor, extractor fan.
Front garden in lawns, tarmac driveway with parking leading to detached garage.
DETACHED GARAGE: 8' 6" X 10' 2" (2.59m X 3.10m)
at widest points
Roller door, power, light, oil fired boiler.
Fully enclosed rear garden with extensive paved patio area, timber decked terrace and excellent degree of privacy.
Broadband Speed Availability
Potential Speeds for 5 North Side Park
Max Download
1800
Mbps
Max Upload
220
MbpsThe speeds indicated represent the maximum estimated fixed-line speeds as predicted by Ofcom. Please note that these are estimates, and actual service availability and speeds may differ.
Property Location

Mortgage Calculator
Directions
Heading into Newtownards from Bangor turn right onto North Road. Continue straight on, and North Road becomes Upper North Street, North Side Park is on the right hand Side.
Contact Agent

Contact John Minnis Estate Agents (Donaghadee)
Request More Information
Requesting Info about...
5 North Side Park, Newtownards, BT23 7EY

By registering your interest, you acknowledge our Privacy Policy

By registering your interest, you acknowledge our Privacy Policy
























