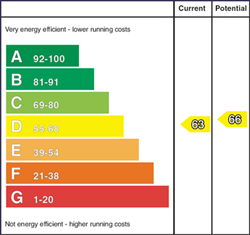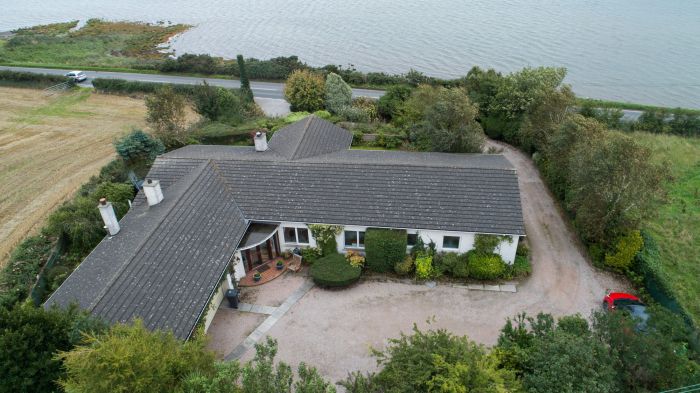Entrance porch 13' 8" X 8' 2" (4.17m X 2.49m)
Wooden floor and coat hanging space with double doors leading to reception hall.
Entrance porch 13' 8" X 8' 2" (4.17m X 2.49m)
Wooden floor and coat hanging space with double doors leading to reception hall.
Reception hall 25' 9" X 11' 10" (7.85m X 3.61m)
Space for a dining table and cloakroom with W.C.
Reception hall 25' 9" X 11' 10" (7.85m X 3.61m)
Space for a dining table and cloakroom with W.C.
Drawing room 26' 0" X 18' 0" (7.92m X 5.49m)
Glazed bay to front with views over Strangford Lough to the Mournes, timber fireplace with marble inset and hearth. Glazed double doors leading from reception hall.
Drawing room 26' 0" X 18' 0" (7.92m X 5.49m)
Glazed bay to front with views over Strangford Lough to the Mournes, timber fireplace with marble inset and hearth. Glazed double doors leading from reception hall.
Kitchen with dining space and sitting area 27' 4" X 18' 4" (8.33m X 5.59m)
Range of high and low level units with built-in larder, dresser units with cupboards and drawers, blue Ag range cooker with canopy and tiled splash back, plate rack and display cabinets, integrated dishwasher and space for kitchen table, open to sitting area with Amtico-type flooring, and sliding patio doors leading to paved terrace overlooking the Lough.
Kitchen with dining space and sitting area 27' 4" X 18' 4" (8.33m X 5.59m)
Range of high and low level units with built-in larder, dresser units with cupboards and drawers, blue Ag range cooker with canopy and tiled splash back, plate rack and display cabinets, integrated dishwasher and space for kitchen table, open to sitting area with Amtico-type flooring, and sliding patio doors leading to paved terrace overlooking the Lough.
Utility room 12' 2" X 7' 10" (3.71m X 2.39m)
Sink unit and cupboards, integrated electric oven, tiled floor, large walk-in larder, large hot press and plumbing for washing machine. Access to integral garage.
Utility room 12' 2" X 7' 10" (3.71m X 2.39m)
Sink unit and cupboards, integrated electric oven, tiled floor, large walk-in larder, large hot press and plumbing for washing machine. Access to integral garage.
Bedroom 2 13' 9" X 12' 1" (4.19m X 3.68m)
With views of the Lough
Bedroom 2 13' 9" X 12' 1" (4.19m X 3.68m)
With views of the Lough
En-suite 11' 0" X 5' 3" (3.35m X 1.60m)
Large shower cubicle with thermostatic shower, W.C. and wash-hand basin, half tiled walls and tiled floor.
En-suite 11' 0" X 5' 3" (3.35m X 1.60m)
Large shower cubicle with thermostatic shower, W.C. and wash-hand basin, half tiled walls and tiled floor.
Bedroom 3 12' 2" X 11' 9" (3.71m X 3.58m)
Bedroom 3 12' 2" X 11' 9" (3.71m X 3.58m)
En-suite 7' 9" X 6' 9" (2.36m X 2.06m)
Shower cubicle with thermostatic shower, W.C. and wash-hand basin, half tiled walls and tiled floor.
En-suite 7' 9" X 6' 9" (2.36m X 2.06m)
Shower cubicle with thermostatic shower, W.C. and wash-hand basin, half tiled walls and tiled floor.
Rear hall
Large airing cupboard.
Rear hall
Large airing cupboard.
Master bedroom 15' 5" X 11' 9" (4.70m X 3.58m)
With views of Scrabo Tower and the Lough.
Master bedroom 15' 5" X 11' 9" (4.70m X 3.58m)
With views of Scrabo Tower and the Lough.
Study/ dressing room 11' 1" X 5' 9" (3.38m X 1.75m)
Study/ dressing room 11' 1" X 5' 9" (3.38m X 1.75m)
Walk-in wardrobe 11' 9" X 6' 10" (3.58m X 2.08m)
Walk-in wardrobe 11' 9" X 6' 10" (3.58m X 2.08m)
En-suite bathroom 11' 10" X 8' 9" (3.61m X 2.67m)
White suite with bath and corner shower cubicle with thermostatic shower, W.C. and wash-hand basin, tiled floor and half tiled walls.
En-suite bathroom 11' 10" X 8' 9" (3.61m X 2.67m)
White suite with bath and corner shower cubicle with thermostatic shower, W.C. and wash-hand basin, tiled floor and half tiled walls.
Integral garage 25' 6" X 23' 0" (7.77m X 7.01m)
Electric roller shutter door. Garage houses oil fired central heating boiler.
Integral garage 25' 6" X 23' 0" (7.77m X 7.01m)
Electric roller shutter door. Garage houses oil fired central heating boiler.

































