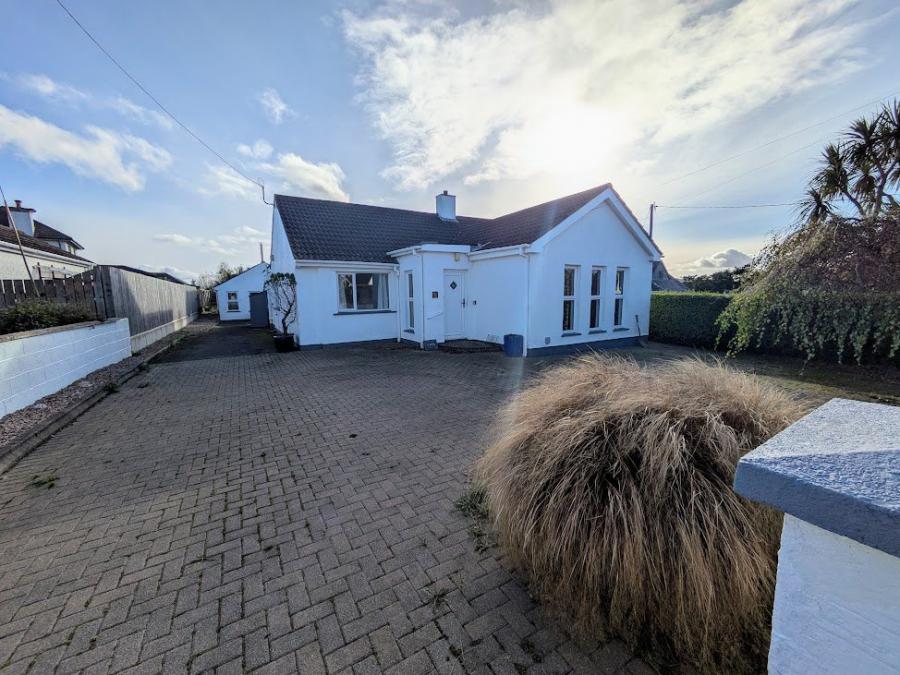4 Bed Detached House
5 Whiteways
Newtownards, County Down, BT23 4UW
price
£1,500pm
- Status For Rent
- Property Type Detached
- Available From 10/11/2025
- Bedrooms 4
- Receptions 3
- Bathrooms 3
- Furnished Unfurnished
Key Features & Description
Description
5 Whiteways - Charming 3-Bedroom Detached Bungalow with Annex
5 Whiteways - Charming 3-Bedroom Detached Bungalow with Annex
Rooms
Description
5 Whiteways - Charming 3-Bedroom Detached Bungalow with Annex
Tucked away in a desirable and peaceful location, 5 Whiteways offers a rare opportunity to acquire a beautifully presented three-bedroom detached bungalow with a self-contained one-bedroom annex, perfect for multi-generational living.
Main Bungalow
Step inside to a spacious lounge, ideal for relaxing or entertaining. The kitchen provides ample storage and workspace, flowing effortlessly into a dedicated dining room that´s perfect for family meals and gatherings.
A delightful conservatory extends the living space and overlooks the generous rear garden, offering a tranquil spot to enjoy the views all year round. The bungalow features three well-proportioned bedrooms and a family bathroom, all thoughtfully laid out for comfortable, single-level living.
Outdoor Space
To the rear, a large, private garden provides a wonderful space for outdoor dining, gardening, or children to play - complete with mature planting and patio areas. To the front, there is ample off-road parking.
The Annex
The property also benefits from a separate one-bedroom annex, comprising an open-plan living area with kitchenette, double bedroom, and shower room. Ideal for extended family, visiting guests, or use as a home office or studio.
Tucked away in a desirable and peaceful location, 5 Whiteways offers a rare opportunity to acquire a beautifully presented three-bedroom detached bungalow with a self-contained one-bedroom annex, perfect for multi-generational living.
Main Bungalow
Step inside to a spacious lounge, ideal for relaxing or entertaining. The kitchen provides ample storage and workspace, flowing effortlessly into a dedicated dining room that´s perfect for family meals and gatherings.
A delightful conservatory extends the living space and overlooks the generous rear garden, offering a tranquil spot to enjoy the views all year round. The bungalow features three well-proportioned bedrooms and a family bathroom, all thoughtfully laid out for comfortable, single-level living.
Outdoor Space
To the rear, a large, private garden provides a wonderful space for outdoor dining, gardening, or children to play - complete with mature planting and patio areas. To the front, there is ample off-road parking.
The Annex
The property also benefits from a separate one-bedroom annex, comprising an open-plan living area with kitchenette, double bedroom, and shower room. Ideal for extended family, visiting guests, or use as a home office or studio.
Entrance Porch
Upvc double glazed front door, ceramic tiled floor, glazed door to:
Lounge 24'6" X 14'6" (7.47m X 4.42m)
Feature cast iron fireplace, tiled hearth, glazed double doors to:
Kitchen 14'5" X 10'8" (4.40m X 3.25m)
Single drainer stainless steel sink unit with mixer taps, laminate work surfaces, excellent range of high and low level units, cooker space, extractor fan and canopy, American fridge freezer, sky light, recessed spotlights, hard wood floor, arch open to:
Dining Room 15'6" X 10'7" (4.72m X 3.23m)
Hard wood floor, double glazed sliding patio door to:
Conservatory 15'8" X 11'1" (4.78m X 3.38m)
Ceramic tiled floor, upvc double glazed french doors to garden, plumbed for washing machine
Inner Hallway
Two storage cupboards, hot press with storage above, laminate wooden floor.
Bedroom One 9'8" X 9'8" (2.95m X 2.95m)
Built in robe.
Ensuite Shower Room
White suite, fully tiled built in shower cubicle with jets, additional rain shower, pedestal wash hand basin with mixer taps, stainless steel heated towel rail, ceramic tiled floor, ceramic tiled floor, fully tiled walls, extractor fan.
Bedroom Two 12'9" X 0'10" (3.89m X 0.25m)
Laminate wooden floor, built in robe.
Bedroom Three 10'8" X 10'1" (3.25m X 3.07m)
Laminate wooden floor.
Bathroom
White suite, panel bath with mixer taps, thermostatically controlled shower unit, dual flush wc, pedestal wash hand basin with mixer taps, fully tiled walls, stainless steel heated towel rail, airing cupboard.
Outside
Front garden - brock paver driveway, car parking space, loose pebbles.
Rear garden - Extensive rear garden in lawns, patio area, mature plants and shrubs, garden shed, greenhouse.
Rear garden - Extensive rear garden in lawns, patio area, mature plants and shrubs, garden shed, greenhouse.
Detached Annex
Open Plan Living/Kitchen/Dining 17'5" X 15'7" (5.30m X 4.75m)
Single drainer stainless steel sink unit with mixer taps, laminate work surfaces, excellent range of high and low level units, built in oven, 4 ring ceramic hob, stainless steel chimney extractor fan, integrated fridge freezer, integrated washing machine, recessed spotlights, laminated wooden floor.
Main Bedroom 11'4" X 10'7" (3.45m X 3.23m)
Laminate wooden floor, upvc double glazed door to garden.
Ensuite Shower Room
White suite, walk in shower cubicle, thermostatically controlled shower unit, additional rain shower, dual flush wc, pedestal wash hand basin, ceramic tiled floor. stainless steel heated towel rail, extractor fan, recessed spotlights.
Broadband Speed Availability
Potential Speeds for 5 Whiteways
Max Download
1800
Mbps
Max Upload
220
MbpsThe speeds indicated represent the maximum estimated fixed-line speeds as predicted by Ofcom. Please note that these are estimates, and actual service availability and speeds may differ.
Property Location

Contact Agent

Contact Reeds Rains (Newtownards)
Request More Information
Requesting Info about...
5 Whiteways, Newtownards, County Down, BT23 4UW

By registering your interest, you acknowledge our Privacy Policy

By registering your interest, you acknowledge our Privacy Policy

























