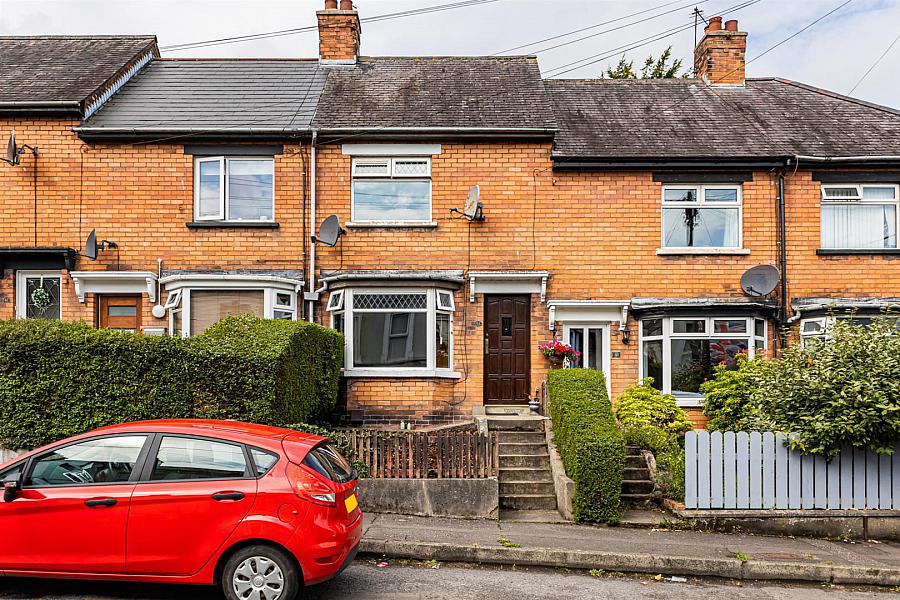2 Bed Terrace House
43 Brownlow Street
comber, BT23 5EP
offers around
£127,500

Key Features & Description
Mid Terrace Property
Bright Lounge with Open Fire and Bay window
Spacious Kitchen / Dining
Two First Floor Bedrooms
Family Bathroom with White Suite
Spacious Enclosed Rear Garden
Within Walking Distance to Local Shops, Coffee Shops, Schools and Public Transport
Close Proximity to Comber Greenway Providing Beautiful Walks and Cycles into Belfast
Perfect for First Time Buyers or Investors
Description
This two-bedroom mid-terrace property presents an opportunity for buyers looking to make a home their own.
The ground floor features a bright lounge with bay window and a separate kitchen/dining area. Upstairs, there are two well-proportioned bedrooms and a bathroom.
Outside, the property benefits from a generous enclosed rear garden, providing ample space for al fresco dining or those who enjoy gardening, offering space for your own vegetable / fruit garden.
Comber town centre is within walking distance and hosts a wealth of local boutiques, coffee shops, restaurants, leisure facilities and excellent primary and secondary schools. Ease of access to the Comber by-pass, Comber Greenway and bus stop opposite, makes for an easy commute to Newtownards, Dundonald and Belfast.
This two-bedroom mid-terrace property presents an opportunity for buyers looking to make a home their own.
The ground floor features a bright lounge with bay window and a separate kitchen/dining area. Upstairs, there are two well-proportioned bedrooms and a bathroom.
Outside, the property benefits from a generous enclosed rear garden, providing ample space for al fresco dining or those who enjoy gardening, offering space for your own vegetable / fruit garden.
Comber town centre is within walking distance and hosts a wealth of local boutiques, coffee shops, restaurants, leisure facilities and excellent primary and secondary schools. Ease of access to the Comber by-pass, Comber Greenway and bus stop opposite, makes for an easy commute to Newtownards, Dundonald and Belfast.
Rooms
Entrance Hall
Lounge 13'3 X 10'2 (4.04m X 3.10m)
Hole in the wall fireplace with marble inset and hearth with carved mahogony surround; tv aerial and connection point.
Kitchen / Dining 13'3 X 12'4 (4.04m X 3.76m)
Excellent range of cherry wood high and low level cupboards and drawers with formica worktop; incorporating single drainer stainless steel sink unit with swan neck mixer tap; space and plumbing for washing machine; space for cooker with stainless steel extractor unit and light over; part tiled walls; under stairs storage cupboard; door to rear gardens.
Stairs To First Floor / Landing
Access to roofspace.
Bedroom 1 11'2 X 8'11 (3.40m X 2.72m)
Storage cupboard with insulated copper cylinder; clothes rail and shelving; tv aerial connection point.
Bedroom 2 9'9 X 6'7 (2.97m X 2.01m)
Bathroom 6'7 X 6'3 (2.01m X 1.91m)
White suite comprising panel bath with pillar mixer tap and wall mounted telephone shower attachment; low flush wc; pedestal wash hand basin; part tiled walls; Primeline extractor fan.
Outside
Front garden laid out in bark.
Concrete walk way to rear leading to:-
Concrete walk way to rear leading to:-
Boiler House
Worcester oil fired boiler.
Open Fronted Store
Steps Leading to:-
Flagged and stone patio area; oil storage tank; enclosed west facing rear gardens laid out in lawns - ideal to enjoy summer evenings in the sun.
Capital Rateable Value
£750,000. Rates Payable = £715.35 per annum (approx)
Tenure
Leasehold
Broadband Speed Availability
Potential Speeds for 43 Brownlow Street
Max Download
1800
Mbps
Max Upload
220
MbpsThe speeds indicated represent the maximum estimated fixed-line speeds as predicted by Ofcom. Please note that these are estimates, and actual service availability and speeds may differ.
Property Location

Mortgage Calculator
Contact Agent

Contact Tim Martin & Co (Comber)
Request More Information
Requesting Info about...
43 Brownlow Street, comber, BT23 5EP

By registering your interest, you acknowledge our Privacy Policy

By registering your interest, you acknowledge our Privacy Policy












