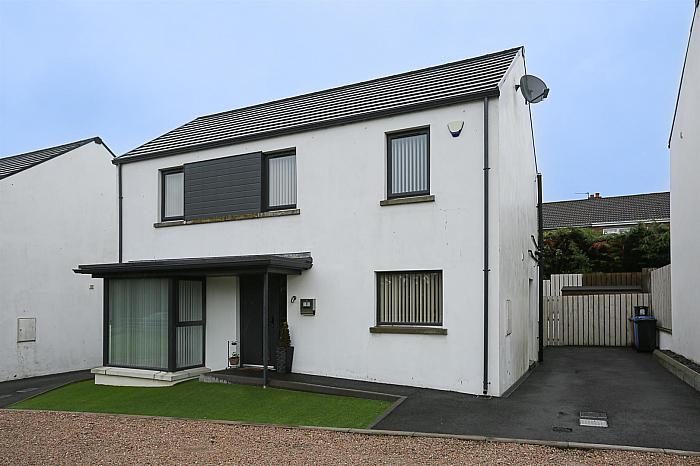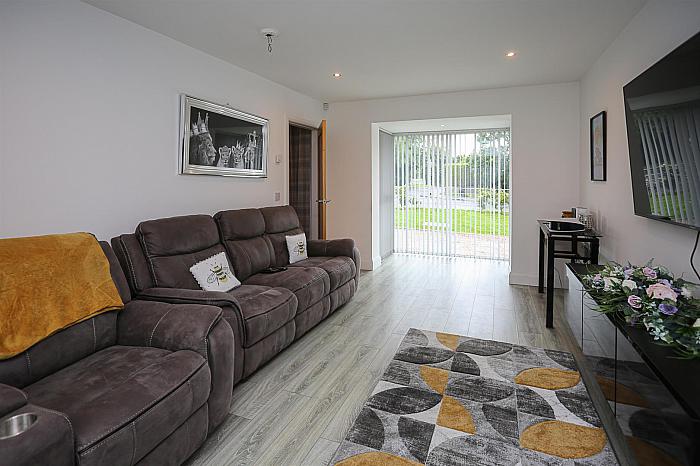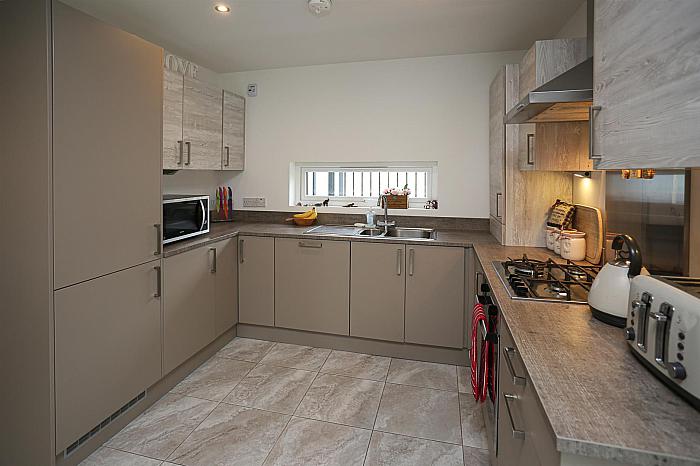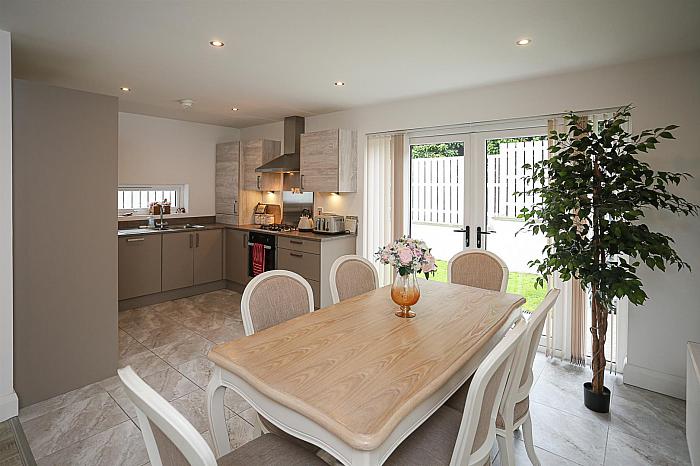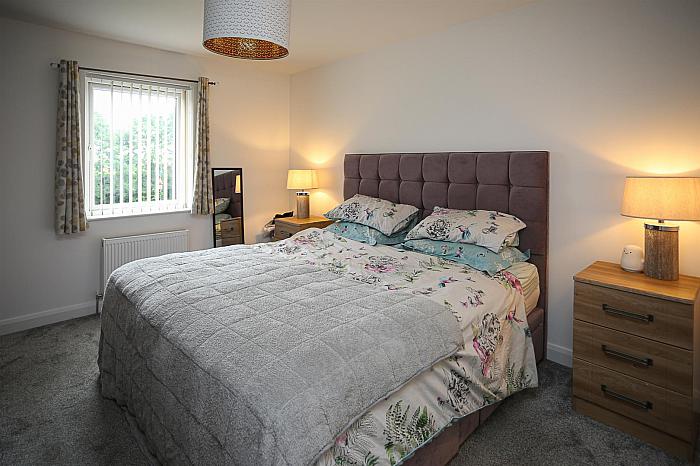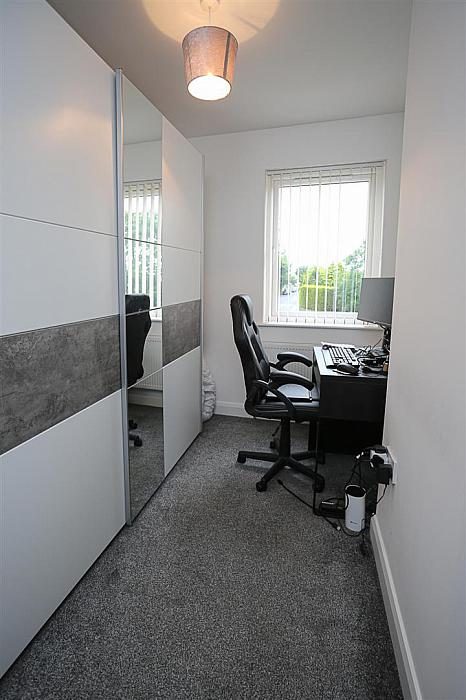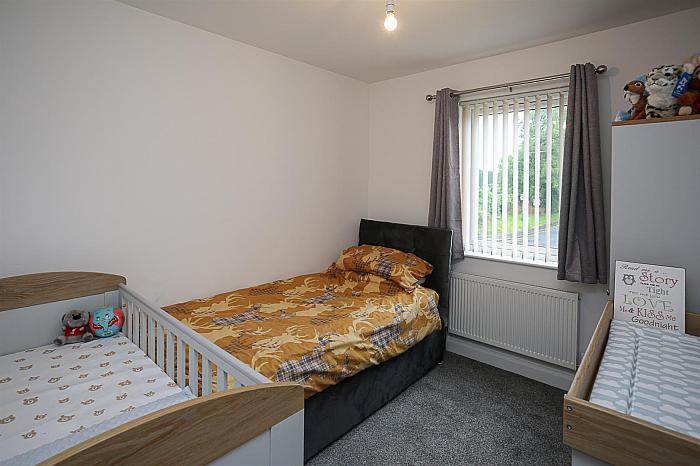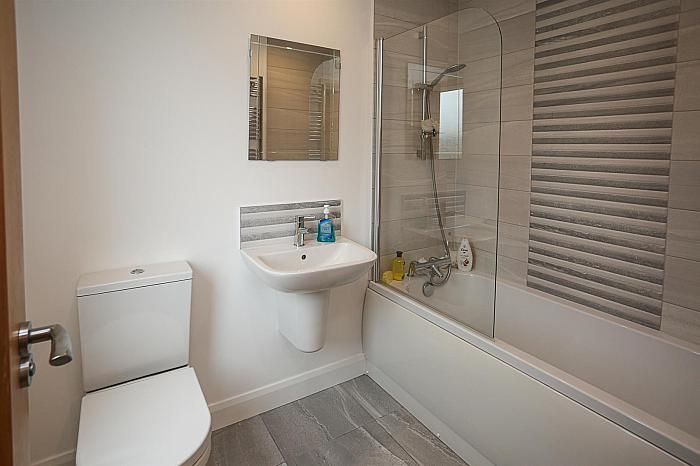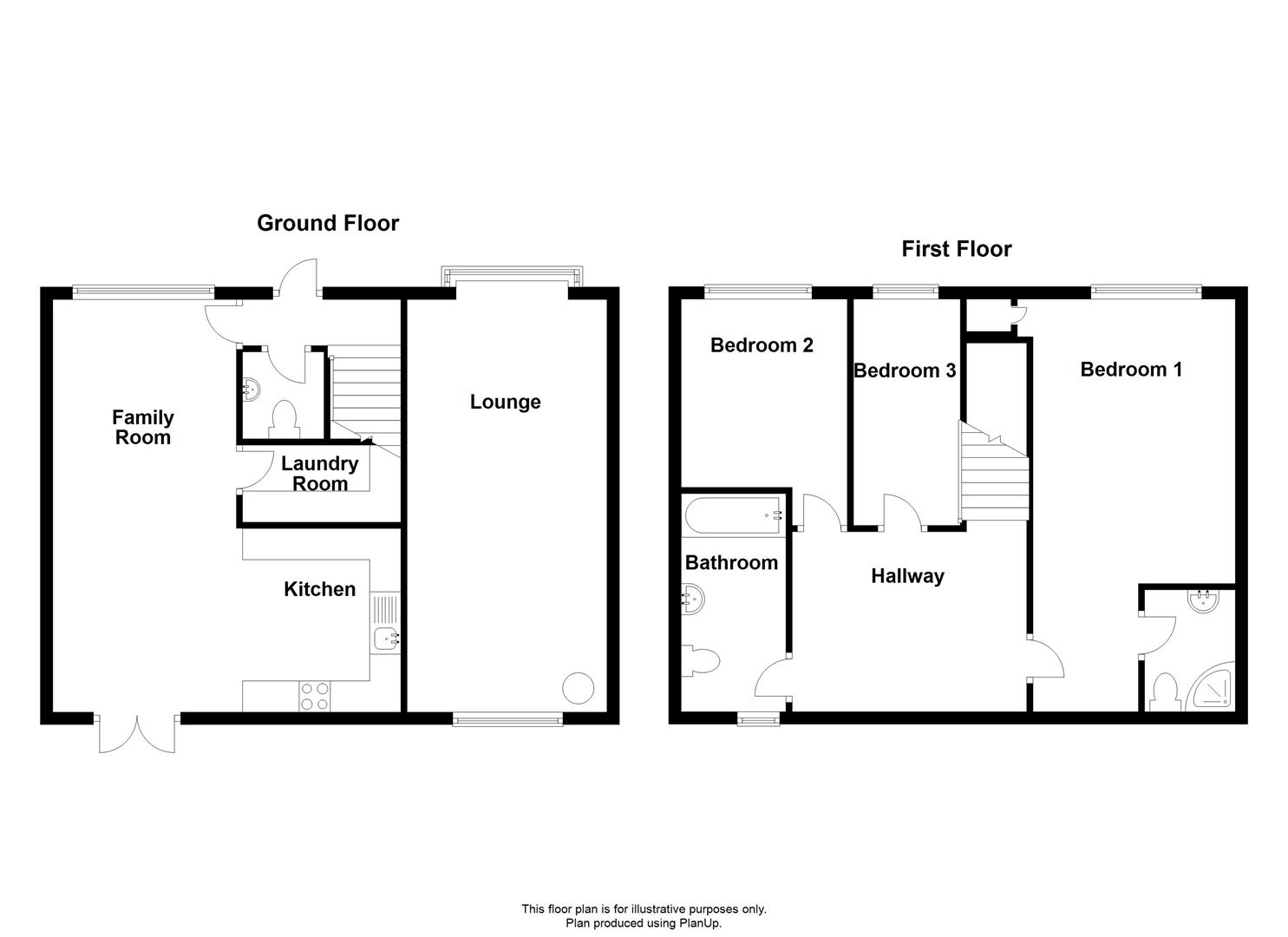3 Bed Detached House
3 Abbeyleigh Crescent
Off Movilla Road, Newtownards, BT23 8AB
offers around
£229,950

Key Features & Description
Contemporary Detached Home
Lounge with Cast Iron Stove
Open Plan Kitchen / Living / Dining with Access to Rear Garden
3 Bedrooms (1 En Suite)
Deluxe Family Bathroom
Gas Fired Central Heating
High Standard of Insulation
Fully Enclosed Rear Garden with Patio Area
Superb Location Within Walking Distance to Schools
Description
This tastefully presented, contemporary detached residence is ideally situated in a quiet cul-de-sac, just off the Movilla Road, opposite the Ancient Abbey.
The residence was built about five years to exacting standards and offers spacious well appointed accommodation. The ground floor boasts a spacious lounge with cast iron stove, modern integrated kitchen with dining area leading to the rear garden and open plan to the family room. Three bedrooms with master en suite and family bathroom complete the first floor.
The property is fitted with double glazing, gas fired heating, a high standard of insulation and deluxe sanitary ware in the principal bathroom, shower room and cloakroom.
The easily maintained rear garden is fully enclosed with a patio area leading from the kitchen, making it ideal for summer bar-be-ques and entertaining.
This family home is ideally located and is within walking distance of primary and secondary schools, a range of public amenities and the open countryside. Public transport is a short distance away.
This tastefully presented, contemporary detached residence is ideally situated in a quiet cul-de-sac, just off the Movilla Road, opposite the Ancient Abbey.
The residence was built about five years to exacting standards and offers spacious well appointed accommodation. The ground floor boasts a spacious lounge with cast iron stove, modern integrated kitchen with dining area leading to the rear garden and open plan to the family room. Three bedrooms with master en suite and family bathroom complete the first floor.
The property is fitted with double glazing, gas fired heating, a high standard of insulation and deluxe sanitary ware in the principal bathroom, shower room and cloakroom.
The easily maintained rear garden is fully enclosed with a patio area leading from the kitchen, making it ideal for summer bar-be-ques and entertaining.
This family home is ideally located and is within walking distance of primary and secondary schools, a range of public amenities and the open countryside. Public transport is a short distance away.
Rooms
Entrance Hall
Wood laminate floor.
Cloakroom 6'6 X 2'10 (1.98m X 0.86m)
White suite comprising floating vanity unit with fitted wash hand basin and chrome mono mixer tap; ceramic tiled floor and extractor fan.
Lounge 21'9 X 10'6 (6.63m X 3.20m)
Engineered wood floor; enclosed cast iron stove on slate hearth and tiled surround; LED lighting.
Family Room 17'6 X 11'6 (5.33m X 3.51m)
Engineered wood floor; high level TV aerial connection point and double power sockets; LED lighting.
Laundry room 6'6 X 5'10 (1.98m X 1.78m)
Single drainer stainless steel sink unit with a formica worktop and chrome mono mixer tap; cupboards under; plumbed and space for washing machine and tumble dryer; ceramic tiled floor.
Kitchen / Dining 17'9 X 9'8 (5.41m X 2.95m)
1½ single drainer stainless steel sink unit with chrome swan neck mixer taps; good range of modern laminate eye floor level cupboards and drawers; formica worktops; integrated CDA electric oven and matching four ring gas hob with stainless steel splash back and extractor unit; Vokera gas fired boiler; CDA dishwasher and fridge / freezer; ceramic tiled floor; LED lighting; glazed double doors to rear patio.
First Floor / Landing
Linen cupboard.
Bedroom 1 12'5 X 10'6 (3.78m X 3.20m)
Built in furniture including double wardrobe over nest of three drawers; matching shelved cupboard.
En Suite Shower Room 6'5 X 4'9 (1.96m X 1.45m)
White suite comprising of tiled shower cubicle with thermostatically controlled shower; glass sliding shower door and side panels; floating wash hand basin with chrome mono mixer taps; close coupled WC; chrome heated towel radiator; ceramic tiled floor; LED lighting extractor fan.
Bedroom 2 11'11 X 5'8 (3.63m X 1.73m)
Access to floored roofspace via folding ladder.
Bedroom 3 9'10 X 8'9 (3.00m X 2.67m)
Bathroom 7'4 X 5'6 (2.24m X 1.68m)
White suite comprising panelled bath with mixer taps and telephone shower attachment; floating wash hand basin with chrome mono mixer taps; close coupled wc; ceramic tiled floor and part tiled walls; chrome heated tower radiator' LED lighting; extractor fan.
Outside
Bitmac driveway with ample parking
Gardens
Enclosed rear garden laid down in lawns with flagged patio and paths.
Management Charge
£104 per quarter to include maintenance of private road, cutting of grass, insurance premium and lighting.
Capital / Rateable Value
£145,000. Rates Payable = £1263.24 per annum (approx)
Broadband Speed Availability
Potential Speeds for 3 Abbeyleigh Crescent
Max Download
80
Mbps
Max Upload
20
MbpsThe speeds indicated represent the maximum estimated fixed-line speeds as predicted by Ofcom. Please note that these are estimates, and actual service availability and speeds may differ.
Property Location

Mortgage Calculator
Contact Agent

Contact Tim Martin & Co (Comber)
Request More Information
Requesting Info about...
3 Abbeyleigh Crescent, Off Movilla Road, Newtownards, BT23 8AB
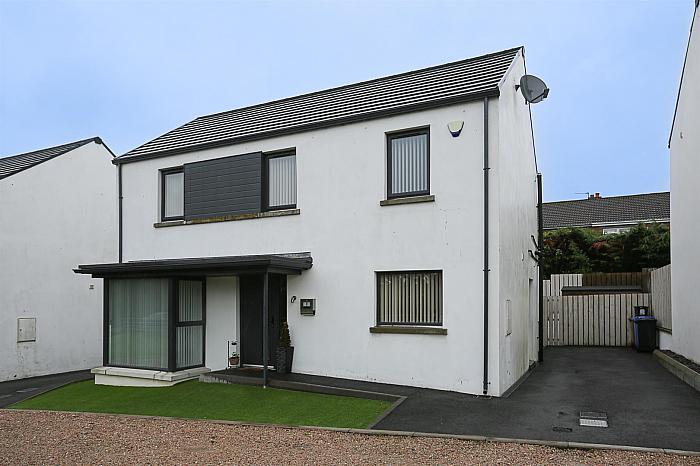
By registering your interest, you acknowledge our Privacy Policy

By registering your interest, you acknowledge our Privacy Policy

