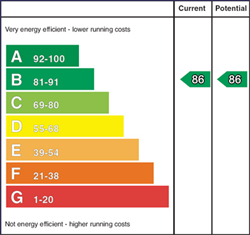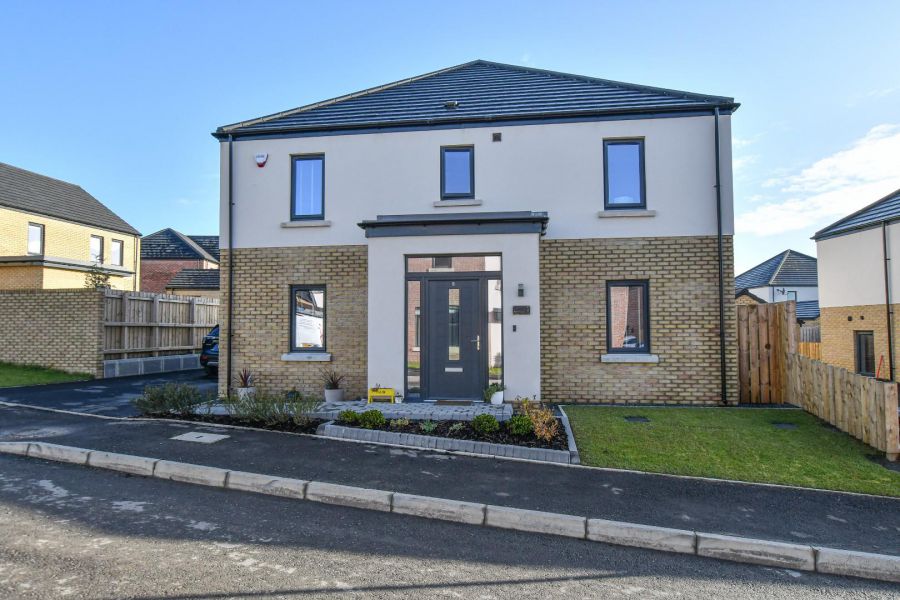Contact Agent

Contact Victoria Pinkerton (North Down)
4 Bed Detached House
5 Little Enler Link
Comber, Newtownards, BT23 5UT
offers over
£400,000

Key Features & Description
Beautifully Appointed Detached Residence, Approximately 2037 Square Footage Within The Popular Enlerbank Development
Entrance Porch Leading To Welcoming Hall With Convenient Downstairs WC
Well Proportioned Lounge With Feature Wall Electric Fire And Separate Family Room With Sliding Patio Doors Leading Out To Garden
Large Luxury Fitted Kitchen/Dining Space With Range Of Integrated Appliances And Access To Utility Room
Additional Reception Space Currently Used As A Gym, Or Ideal Work From Home Office Space
Four Well Proportioned Bedrooms, Two With Walk In Dressing Rooms And Master With Ensuite Shower Room
Luxurious Family Bathroom With Panelled Bath And Separate Shower Cubicle
Fully Enclosed Rear Garden Laid In Lawn With Patio Area
uPVC Double Glazing And Gas Central Heating Controlled By Energy Saving Ember Smart Home System
Ideally Located Within Walking Distance Of The Historic Comber Town Centre And The Tranquillity Of Strangford Lough
Description
Located within the highly desirable Enlerbank development, 5 Little Enler Link is a beautifully appointed detached family residence offering approximately 2,037 sq. ft. of superbly finished and thoughtfully laid-out accommodation.
From the moment you step into the entrance porch and through to the welcoming hallway, this home impresses with its spaciousness and attention to detail. A convenient downstairs WC adds to the practicality of the ground floor, while the elegant lounge features a contemporary electric fire set against a striking feature wall, perfect for relaxing evenings.
A separate family room offers further living space and opens via sliding patio doors to the rear garden, creating a seamless indoor-outdoor flow. At the heart of the home lies a generous open-plan kitchen and dining area, complete with a range of high-quality integrated appliances and access to a separate utility room, making it ideal for both family life and entertaining. An additional reception room is currently used as a home gym but offers flexibility as a playroom, office, or snug.
Upstairs, the property continues to impress with four well-proportioned bedrooms, two with a spacious walk-in dressing room and including a luxurious master suite boasting an ensuite shower room and . A modern and beautifully finished family bathroom features a panelled bath and separate shower cubicle, catering perfectly to the needs of a growing family.
Outside, the fully enclosed rear garden is laid in lawn with a patio area-ideal for children at play or summer barbecues. The home also benefits from uPVC double glazing and gas central heating, all managed by the energy-efficient Ember Smart Home system.
Ideally located within walking distance of Comber´s charming historic town centre and close to the tranquil shores of Strangford Lough, this is a truly exceptional property that combines comfort, style, and convenience in a prime residential setting.
Located within the highly desirable Enlerbank development, 5 Little Enler Link is a beautifully appointed detached family residence offering approximately 2,037 sq. ft. of superbly finished and thoughtfully laid-out accommodation.
From the moment you step into the entrance porch and through to the welcoming hallway, this home impresses with its spaciousness and attention to detail. A convenient downstairs WC adds to the practicality of the ground floor, while the elegant lounge features a contemporary electric fire set against a striking feature wall, perfect for relaxing evenings.
A separate family room offers further living space and opens via sliding patio doors to the rear garden, creating a seamless indoor-outdoor flow. At the heart of the home lies a generous open-plan kitchen and dining area, complete with a range of high-quality integrated appliances and access to a separate utility room, making it ideal for both family life and entertaining. An additional reception room is currently used as a home gym but offers flexibility as a playroom, office, or snug.
Upstairs, the property continues to impress with four well-proportioned bedrooms, two with a spacious walk-in dressing room and including a luxurious master suite boasting an ensuite shower room and . A modern and beautifully finished family bathroom features a panelled bath and separate shower cubicle, catering perfectly to the needs of a growing family.
Outside, the fully enclosed rear garden is laid in lawn with a patio area-ideal for children at play or summer barbecues. The home also benefits from uPVC double glazing and gas central heating, all managed by the energy-efficient Ember Smart Home system.
Ideally located within walking distance of Comber´s charming historic town centre and close to the tranquil shores of Strangford Lough, this is a truly exceptional property that combines comfort, style, and convenience in a prime residential setting.
Rooms
Porch 4'6" X 6'10" (1.37m X 2.08m)
Hallway 21'3" X 16'5" (6.48m X 5.00m)
Downstairs WC 9'2" X 3'7" (2.79m X 1.09m)
Gym / Office 9'3" X 8'3" (2.82m X 2.51m)
Living Room 17'0" X 12'10" (5.18m X 3.91m)
Family Room 13'10" X 12'3" (4.22m X 3.73m)
Kitchen 23'8" X 12'3" (7.21m X 3.73m)
Utility Room 8'0" X 5'1" (2.44m X 1.55m)
Landing 16'8" X 16'3" (5.08m X 4.95m)
Storage 3'8" X 3'1" (1.12m X 0.94m)
Bedroom 1 17'1" X 13'1" (5.21m X 3.99m)
Ensuite 9'5" X 3'11" (2.87m X 1.19m)
Bedroom 2 18'8" X 12'2" (5.69m X 3.71m)
Bedroom 3 14'2" X 10'8" (4.32m X 3.25m)
Bedroom 4 11'11" X 9'5" (3.63m X 2.87m)
Bathroom 9'0" X 6'8" (2.74m X 2.03m)
Directions
Located off the Newtownards Road, Comber
REQUIRED INFO UNDER TRADING STANDARDS GUIDANCE
Tenure - Understood To Be Freehold
No Current Management Fees
Rates - Understood To Be £2,480 Per Annum
No Current Management Fees
Rates - Understood To Be £2,480 Per Annum
IMPORTANT NOTE TO PURCHASERS
We aim to make our sales particulars accurate and reliable. However, they do not constitute or form part of an offer or contract, and none are to be relied upon as statements of representation or fact. The detail provided in the `Required information under Trading Standards guidance´ is provided in good faith from information supplied to Pinkertons by the Vendor. All, save for Tenure, are subject to change annually. We have not tested any services, systems and appliances listed in this specification, and there is no guarantee of their operating ability or efficiency. All measurements have only been taken as a guide to prospective buyers and are not precise. Please be advised that some of the particulars may be awaiting vendor approval. If you require clarification or further information on any points, please contact us, especially if you are travelling some distance to view. Fixtures and fittings other than those mentioned are to be agreed upon with the seller.
We aim to make our sales particulars accurate and reliable. However, they do not constitute or form part of an offer or contract, and none are to be relied upon as statements of representation or fact. The detail provided in the `Required information under Trading Standards guidance´ is provided in good faith from information supplied to Pinkertons by the Vendor. All, save for Tenure, are subject to change annually. We have not tested any services, systems and appliances listed in this specification, and there is no guarantee of their operating ability or efficiency. All measurements have only been taken as a guide to prospective buyers and are not precise. Please be advised that some of the particulars may be awaiting vendor approval. If you require clarification or further information on any points, please contact us, especially if you are travelling some distance to view. Fixtures and fittings other than those mentioned are to be agreed upon with the seller.
Video
Property Location

Mortgage Calculator
Contact Agent

Contact Victoria Pinkerton (North Down)
Request More Information
Requesting Info about...
5 Little Enler Link, Comber, Newtownards, BT23 5UT

By registering your interest, you acknowledge our Privacy Policy

By registering your interest, you acknowledge our Privacy Policy

















































