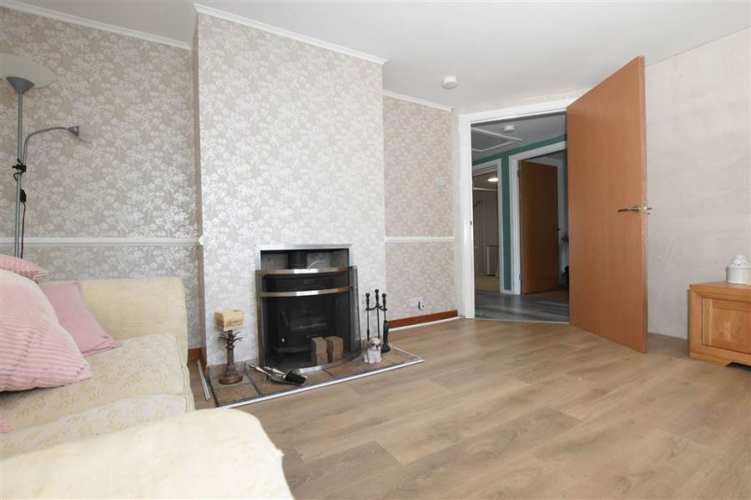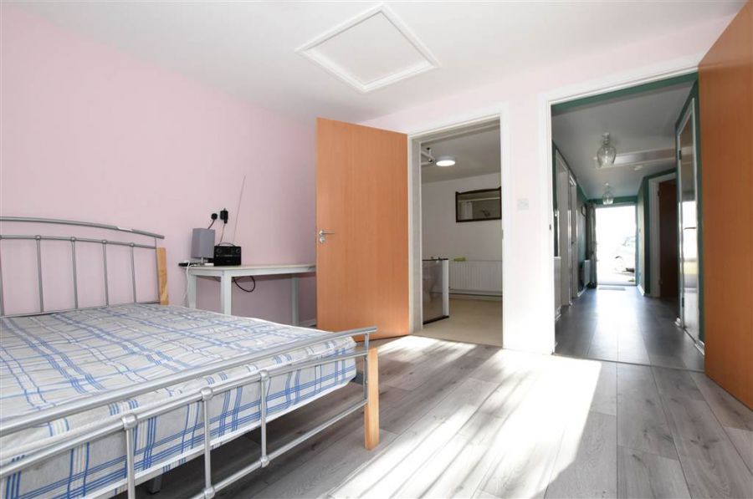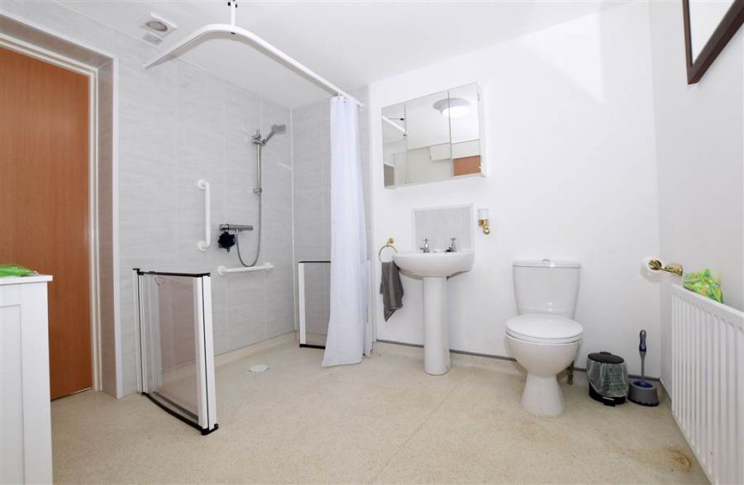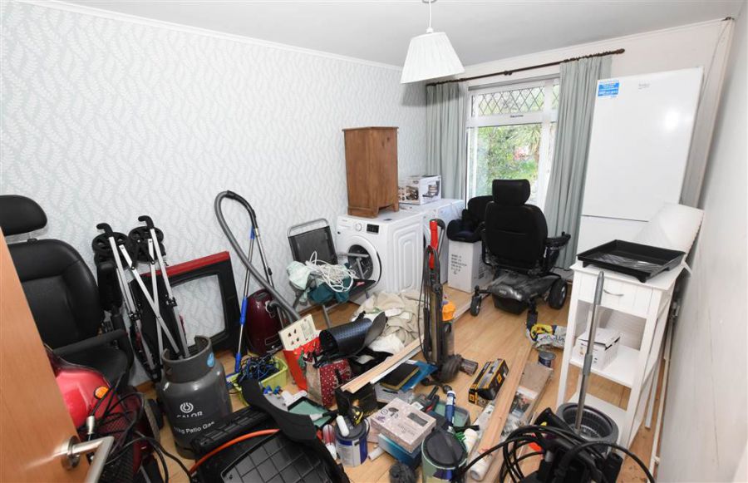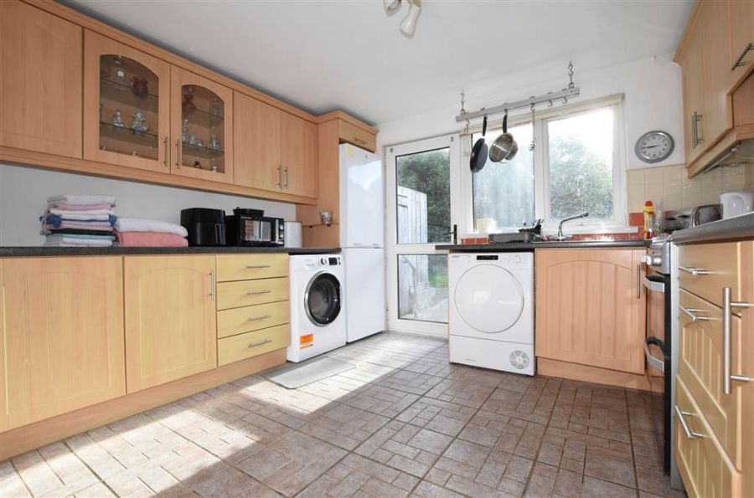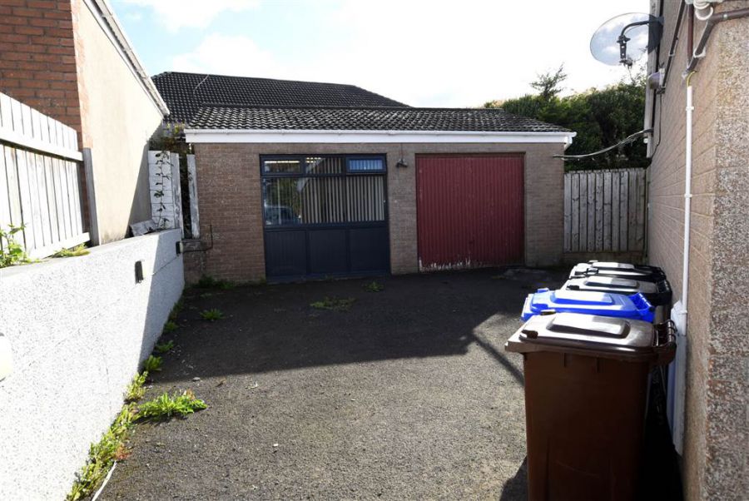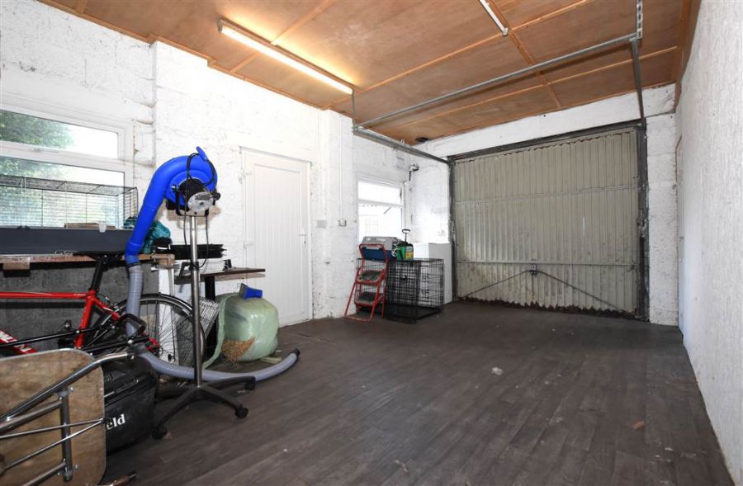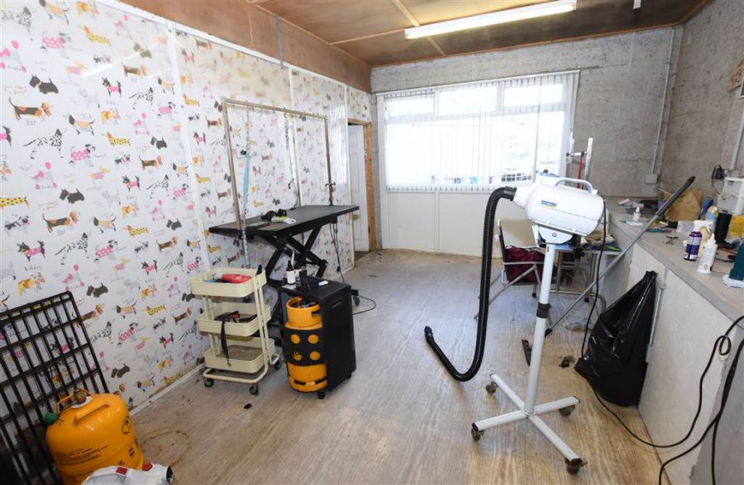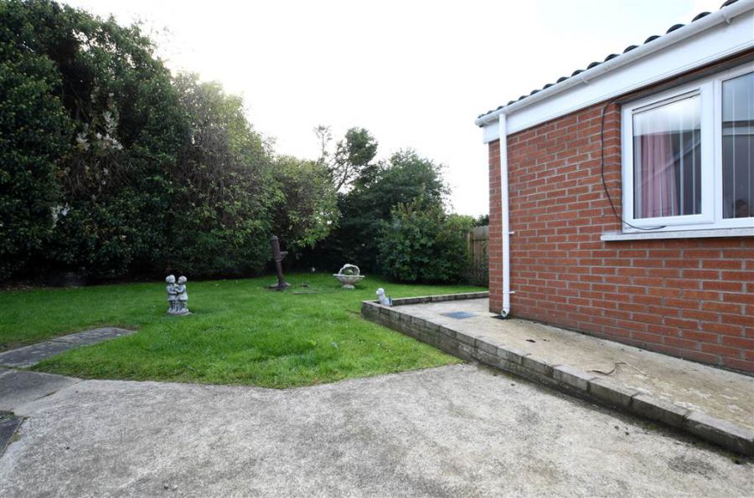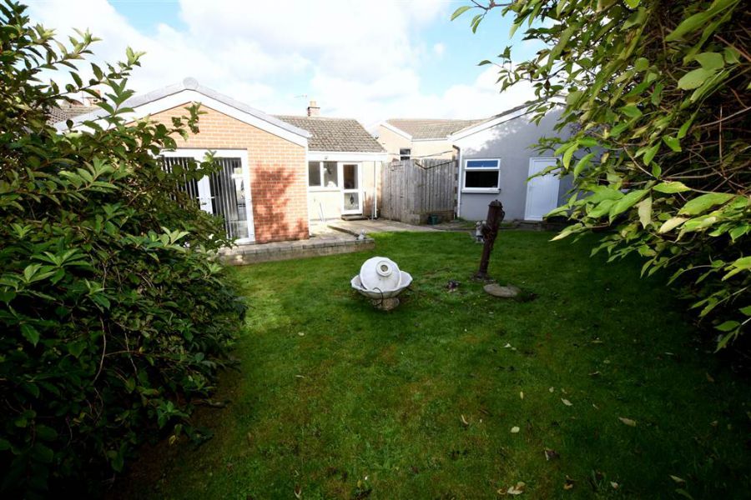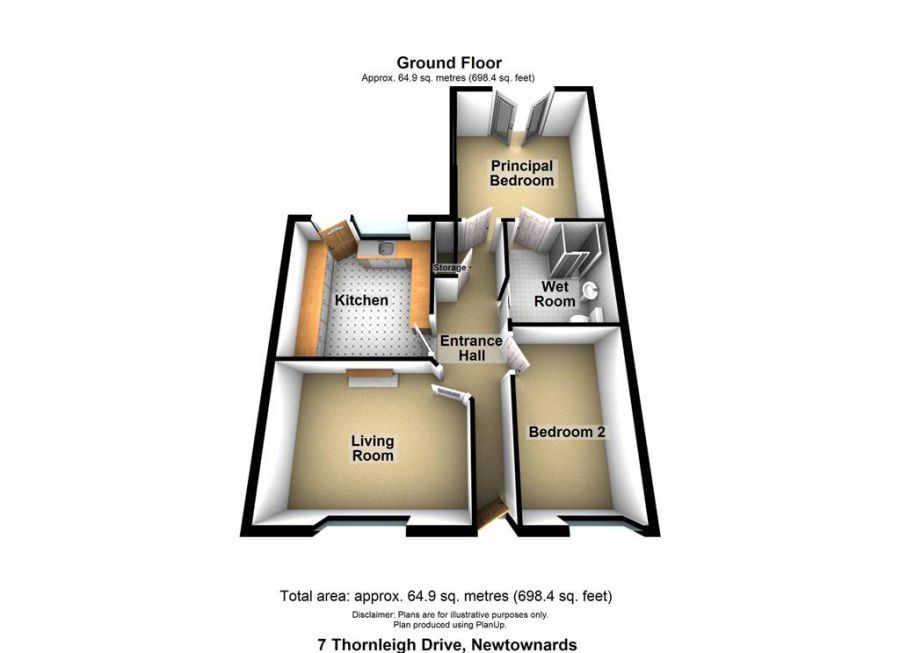2 Bed Semi-Detached Bungalow
7 Thornleigh Drive
Newtownards, BT23 8UT
offers around
£198,500

Key Features & Description
Two bedrooms
Gas fired central heating
Large living room
Fitted kitchen with high and low level units
Garage with space for business- was a dog grooming business
Ramp to the front door and widened internal door frames
Private back garden in mature surroundings
Upvc doors and windows
Great location near to local amenities and schools
Description
This is a mobility friendly two bedroom bungalow with a garage that was used for a dog grooming business. There is a ramp to the front door and the internal doors have been widened to allow use by a wheelchair user. There is a private back garden and this property is near to Abbey Primary School and the local shops at Stratheden making it a convenient and popular location.
This is a mobility friendly two bedroom bungalow with a garage that was used for a dog grooming business. There is a ramp to the front door and the internal doors have been widened to allow use by a wheelchair user. There is a private back garden and this property is near to Abbey Primary School and the local shops at Stratheden making it a convenient and popular location.
Rooms
HALLWAY: 22' 3" X 5' 5" (6.78m X 1.65m)
Spacious hall pleasantly decorated with modern laminate flooring.
LIVING ROOM: 13' 9" X 10' 5" (4.20m X 3.18m)
Living room with laminate flooring and stove set in fireplace with a tiled hearth. Large window looking out to the front of the property.
KITCHEN: 11' 0" X 10' 11" (3.36m X 3.32m)
Good sized kitchen with a selection of high and low level fitted units including some display units. There are spaces for the fridge freezer, cooker, drier, and plumbing for a washing machine. The walls are partially tiled and the floor is tiled. The upvc door leads out to the rear garden.
BEDROOM (1): 13' 3" X 11' 7" (4.04m X 3.53m)
Large bedroom with laminate flooring, upvc patio doors to the exterior and an adjoining mobility friendly shower room.
BEDROOM (2): 12' 12" X 7' 10" (3.96m X 2.40m)
Bedroom with laminate flooring overlooking the front of the property.
SHOWER ROOM: 8' 6" X 7' 10" (2.58m X 2.40m)
Mobility friendly shower room. Push button wc and wash hand basin on a pedestal. Shower with curtain and floor screening.
GARAGE:
Garage split into two sections with one being the traditional garage with garage door and the other part was used as a dog grooming business.
Gardens to the front and rear in grass with mature trees and shrubs. There is a ramp to the front door and patio area at the rear with a water tap.
Broadband Speed Availability
Potential Speeds for 7 Thornleigh Drive
Max Download
1800
Mbps
Max Upload
220
MbpsThe speeds indicated represent the maximum estimated fixed-line speeds as predicted by Ofcom. Please note that these are estimates, and actual service availability and speeds may differ.
Property Location

Mortgage Calculator
Directions
From Stratheden Heights turn right onto Thornleigh Avenue, then left onto Thornleigh Cresent. Thornleigh Drive is on the right and number 7 is at the end of the cul-de-sac on the right hand side.
Contact Agent

Contact Thomas Orr
Request More Information
Requesting Info about...
7 Thornleigh Drive, Newtownards, BT23 8UT

By registering your interest, you acknowledge our Privacy Policy

By registering your interest, you acknowledge our Privacy Policy






