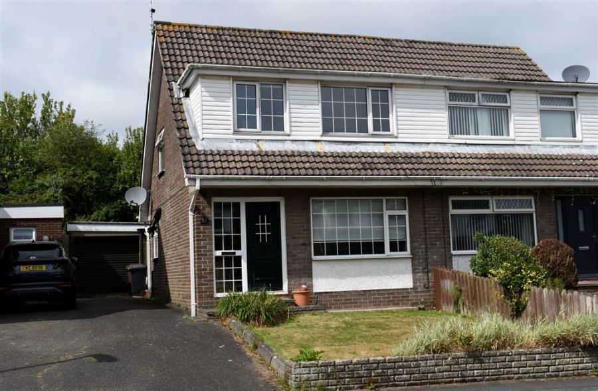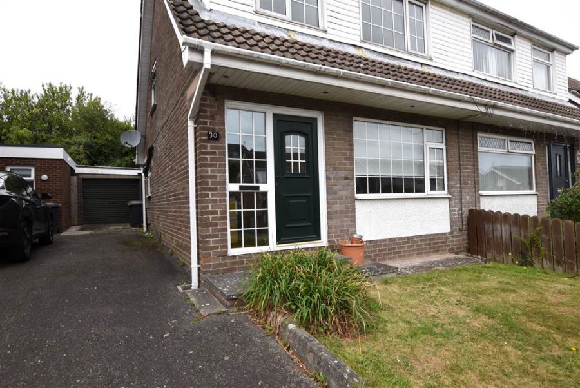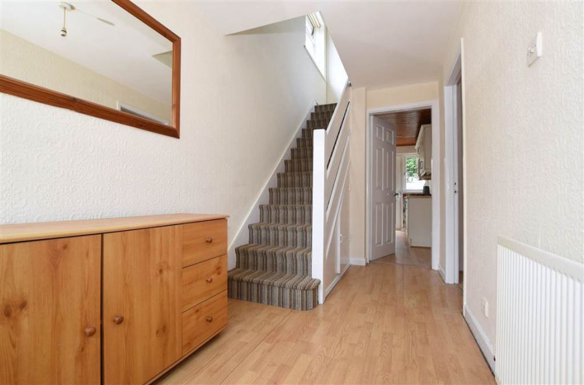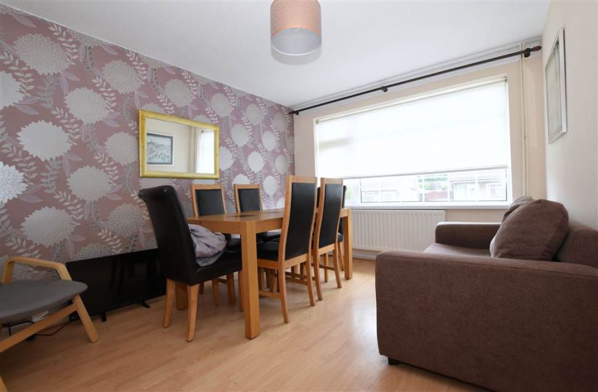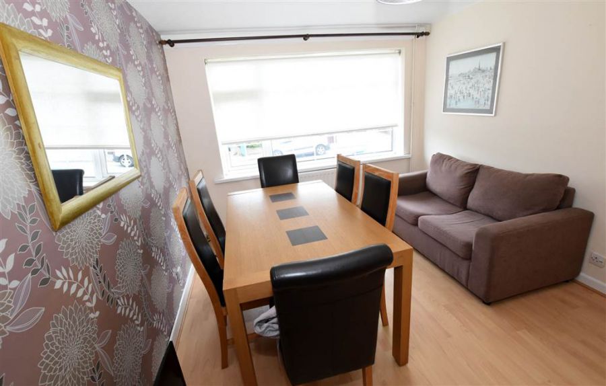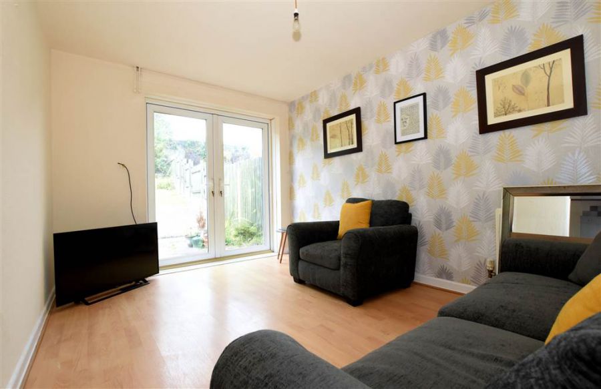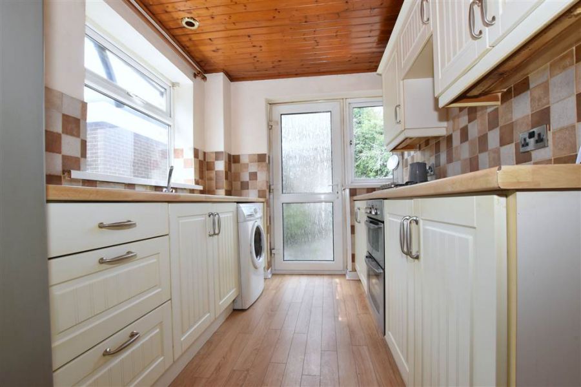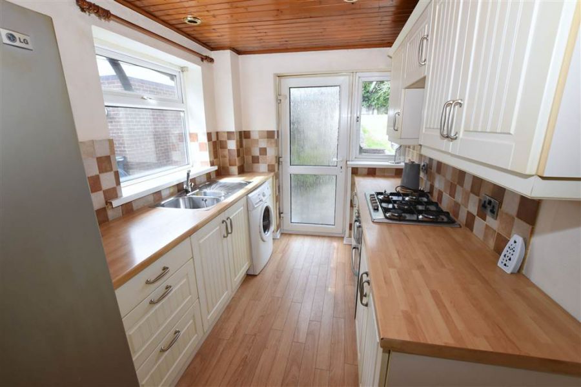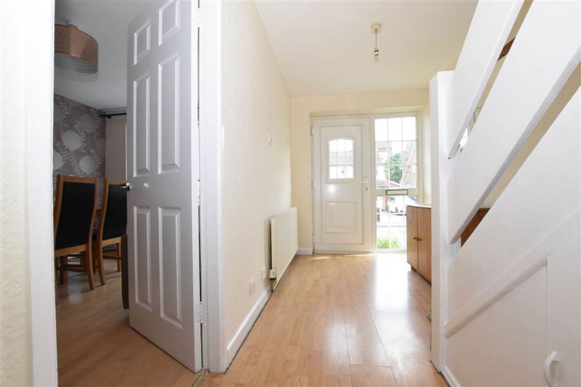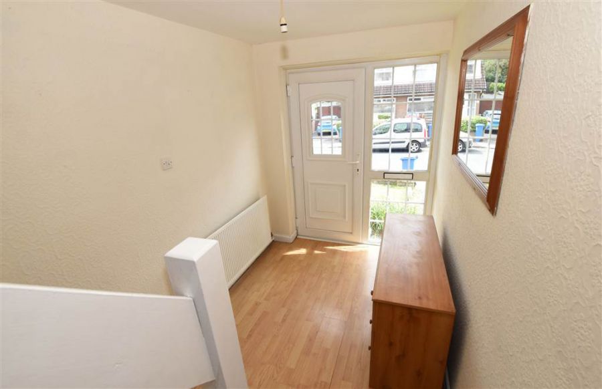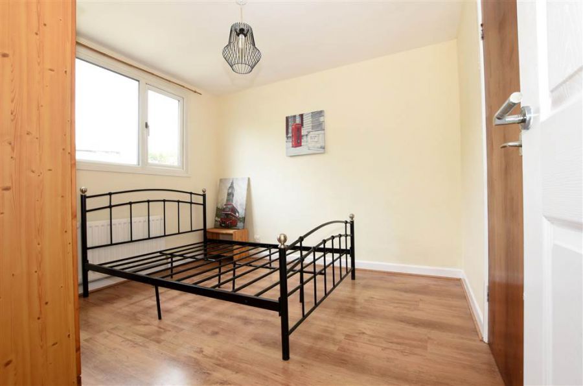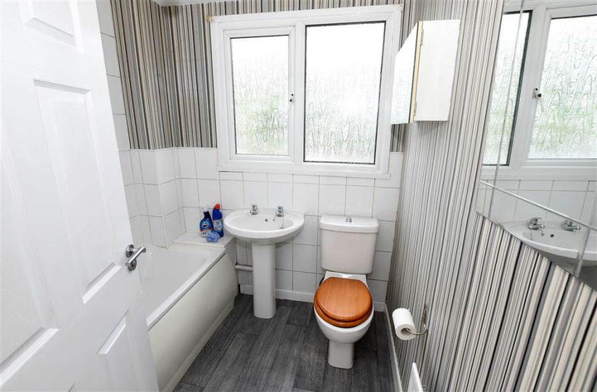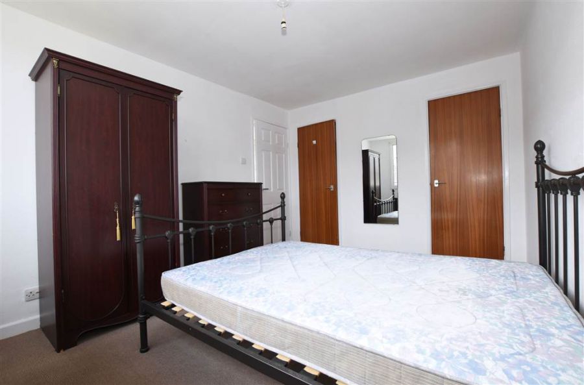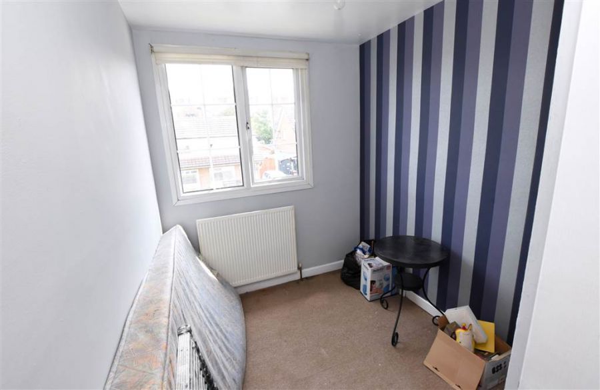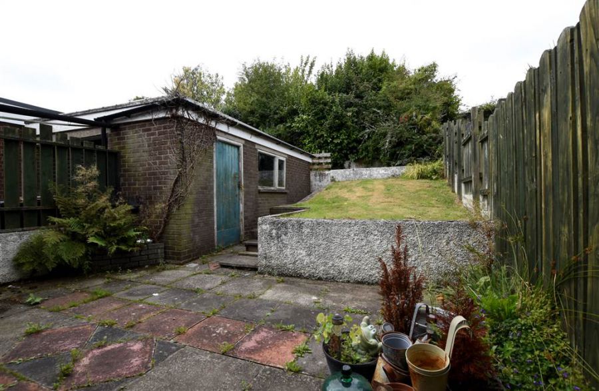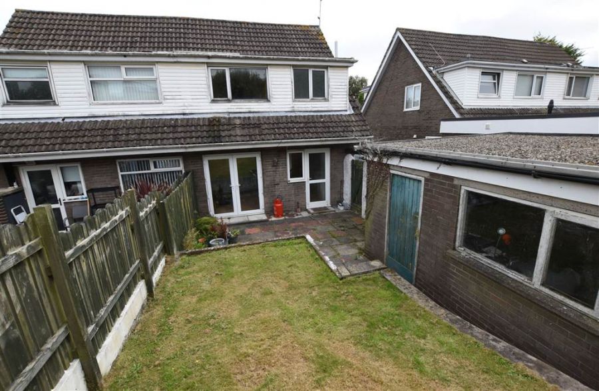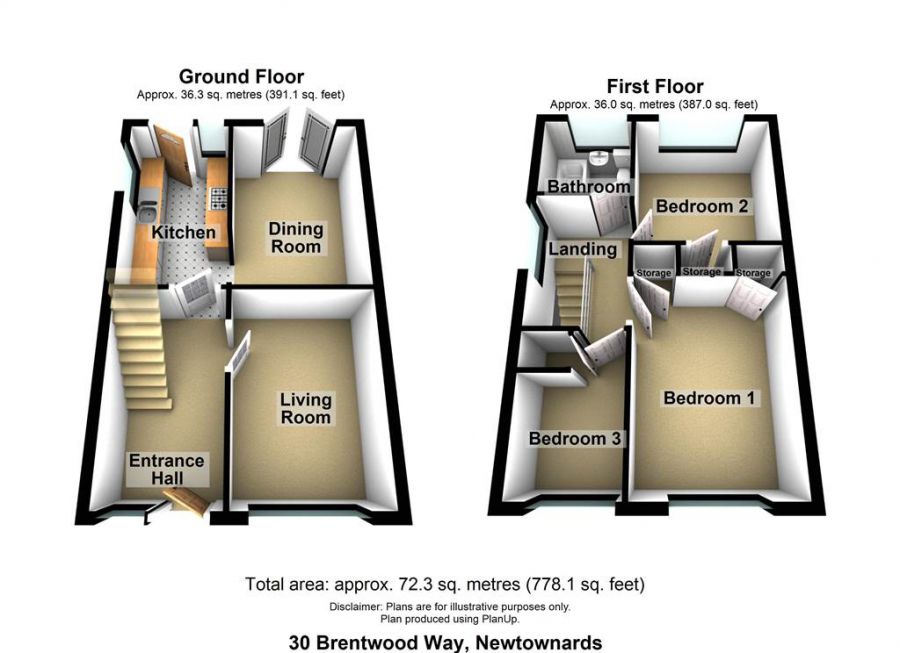3 Bed Semi-Detached House
30 Brentwood Way
Newtownards, BT23 8QY
offers around
£175,000

Key Features & Description
Semi detached three bedroom home
Two good size reception rooms
Bright modern kitchen with built-in appliances, a gas hob and high and low level cabinets
Three bedrooms upstairs - two double rooms and a single bedroom
Deluxe bathroom in white suite with electric shower in bath
Good quality laminate flooring downstairs with carpets upstairs
Oil fired central heating
Upvc white windows and doors with a black Upvc front door
Single garage to the rear
Lovely quiet and private location close to schools and the town
Description
This is a delightful family home set in one of the most convenient areas in Newtownards close to schools and the town. There are currently two reception rooms which can easily be knocked through to make a much greater room if desired. The kitchen is modern and bright and also could be extended into the back reception room if open plan living is required. Upstairs has three good size bedrooms and a main bathroom. There is off street parking along the side of the house leading to a garage and enclosed gardens in patio and lawn to the rear. It's an ideal first time buyer's property that won't stay on the market for long.
This is a delightful family home set in one of the most convenient areas in Newtownards close to schools and the town. There are currently two reception rooms which can easily be knocked through to make a much greater room if desired. The kitchen is modern and bright and also could be extended into the back reception room if open plan living is required. Upstairs has three good size bedrooms and a main bathroom. There is off street parking along the side of the house leading to a garage and enclosed gardens in patio and lawn to the rear. It's an ideal first time buyer's property that won't stay on the market for long.
Rooms
ENTRANCE HALL: 12' 4" X 6' 10" (3.76m X 2.08m)
Bright wide hallway with good quality beech laminate flooring
LIVING ROOM: 12' 4" X 8' 7" (3.76m X 2.62m)
Good size lounge room with laminate flooring and a large window to the front of house with radiator underneath. There is a archway that could easily be opened up into the back reception room if required. Currently used as a sitting/dining room.
DINING ROOM: 12' 2" X 8' 7" (3.71m X 2.62m)
This spacious back reception room is accessed off the kitchen. Currently used as the television/sitting room but obviously being located next to the kitchen can be the dining room. Again another bright spacious room with laminate flooring and back double Upvc patio doors leading out to the back garden.
KITCHEN: 12' 2" X 6' 10" (3.71m X 2.08m)
Modern kitchen with good worktop space, built-in gas hob and double oven, stainless steel sink with chrome mixer tap and drainer. Good space for washing machine and fridge freezer. Upvc windows to the side and back of the house with back door to the garden. Recessed spotlights in wood panelled ceiling, a colour mix of brown to beige wall tiles and laminate flooring. Plenty of high and low level kitchen cabinets and drawers.
BEDROOM (1): 12' 7" X 9' 4" (3.84m X 2.84m)
Spacious front bedroom with radiator under window, white painted walls and carpeted floor with two built-in cupboards.
BEDROOM (2): 9' 6" X 9' 4" (2.90m X 2.84m)
Another bright double bedroom to the rear with good quality laminate flooring, radiator under window and built in cupboard.
BEDROOM (3): 6' 8" X 6' 1" (2.02m X 1.86m)
Single bedroom to the front with radiator under window, painted walls with feature papered wall and this room is currently carpeted.
BATHROOM: 5' 10" X 6' 1" (1.78m X 1.86m)
Bathroom is in white suite with a wc, wash hand basin with chrome taps, bath with an Aqualiza chrome electric shower above bath. The room is decorated with white wall tiles, papered walls and grey flooring.
LANDING: 8' 12" X 6' 1" (2.74m X 1.86m)
Exceptionally bright landing with side window, painted walls and carpeted floor.
GARAGE:
Great size single garage with side entrance door, housing the oil fired boiler
OUTSIDE:
Garden to the front is in lawn with raised stone feature wall. The driveway is tarmaced for off street parking. At the rear there are coloured flagstones making up a patio and steps up to a raised garden in lawn. The garden is enclosed with wooden fencing and is very private.
Broadband Speed Availability
Potential Speeds for 30 Brentwood Way
Max Download
1800
Mbps
Max Upload
220
MbpsThe speeds indicated represent the maximum estimated fixed-line speeds as predicted by Ofcom. Please note that these are estimates, and actual service availability and speeds may differ.
Property Location

Mortgage Calculator
Directions
Brentwood Way can be accessed off the Donaghadee and Movilla Road
Contact Agent

Contact Thomas Orr
Request More Information
Requesting Info about...
30 Brentwood Way, Newtownards, BT23 8QY
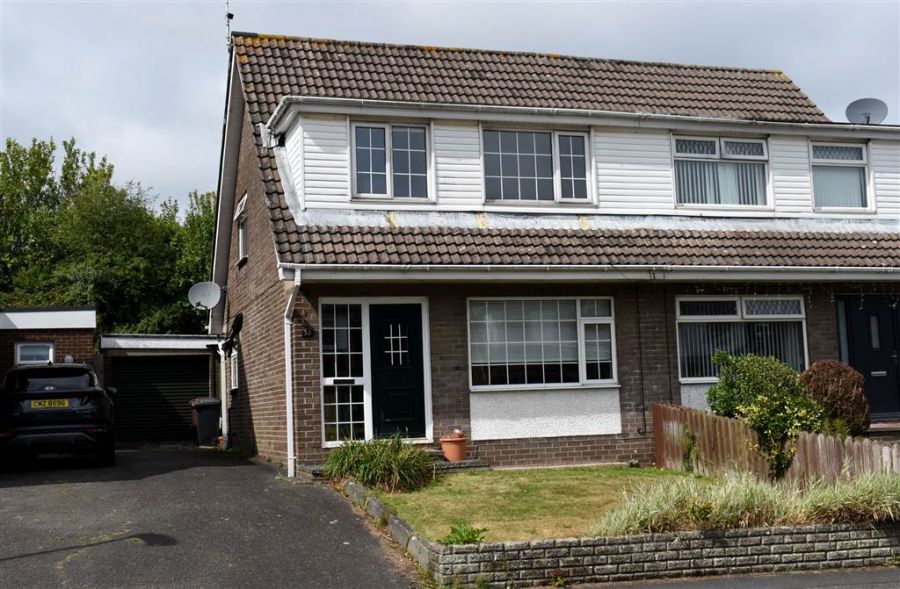
By registering your interest, you acknowledge our Privacy Policy

By registering your interest, you acknowledge our Privacy Policy

