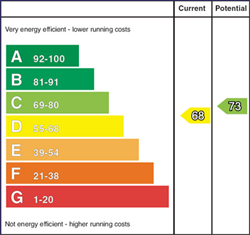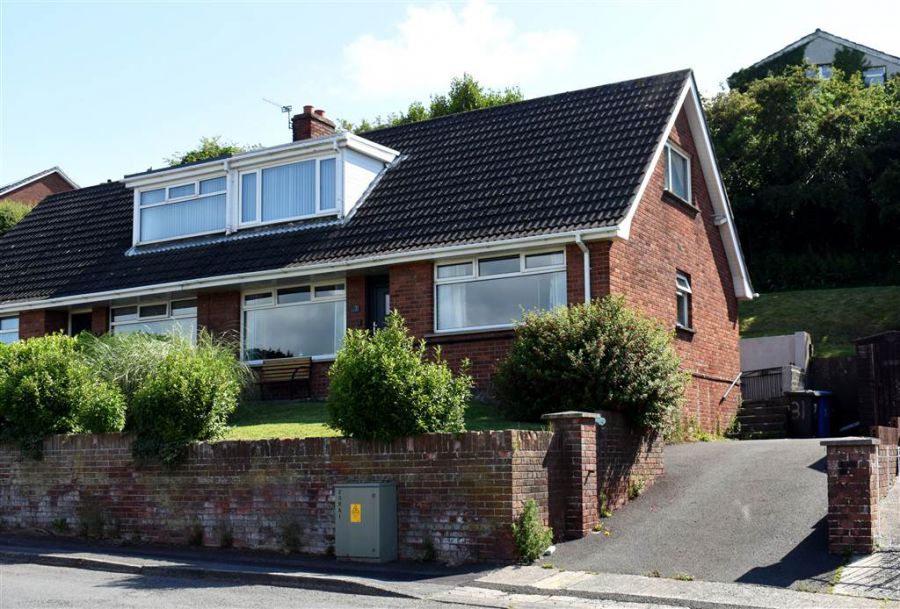3 Bed Semi-Detached Bungalow
31 Strangford Heights
newtownards, BT23 8ND
offers around
£179,950

Key Features & Description
Hillside red brick semi-detached chalet bungalow
Three good size bedrooms
Excellent spacious open plan lounge and dining room
Kitchen with wooden work top and a good range of fitted white gloss cabinets. Integrated oven, ceramic hob and fridge freezer. Black single bowl kitchen sink with drainer and mixer tap.
Modern stylish bathroom in white suite with walk in shower with a black rain water shower and regular shower head, close coupled wc and wash hand basin
Separate utility room plumbed for a washing machine and space for a tumble drier
Double glazed windows and upvc front and back doors
Gas fired central heating system
Pvc fascia and soffits for ease of maintenance
Elevated garden to rear in lawn
Fantastic views of Scrabo Tower and the Newtownards Airport and Strangford Lough
Description
This is an excellent semi detached, three bedroom chalet bungalow located within convenient distance to Newtownards town centre shops, schools and leisure facilities. The property has unbeatable views of Strangford Lough, Newtownards Airport, Scrabo Tower and the Mourne mountains beyond. It benefits from having a deluxe fitted kitchen, gas fired heating installation, three bedrooms (one on the ground floor) and one plus reception rooms, a modern new white suite shower room (also on the ground floor), upvc double glazed windows and external doors.
This is an excellent semi detached, three bedroom chalet bungalow located within convenient distance to Newtownards town centre shops, schools and leisure facilities. The property has unbeatable views of Strangford Lough, Newtownards Airport, Scrabo Tower and the Mourne mountains beyond. It benefits from having a deluxe fitted kitchen, gas fired heating installation, three bedrooms (one on the ground floor) and one plus reception rooms, a modern new white suite shower room (also on the ground floor), upvc double glazed windows and external doors.
Rooms
ENTRANCE HALL: 13' 0" X 13' 3" (3.9700m X 4.0500m)
Bright entrance hall.
LIVING/DINING ROOM: 21' 2" X 11' 7" (6.4400m X 3.5400m)
This is a double aspect good sized lounge/diner with great views. The dining area is next to the kitchen and overlooks the back garden.
KITCHEN / DINER: 7' 9" X 11' 8" (2.3700m X 3.5500m)
This bright white kitchen also has a breakfast bar area and a great selection of fitted units. There is an integrated oven, ceramic hob, and extractor fan with a decorative splashback. There is also an integrated fridge freezer, black sink with drainer and stylish mixer tap. There are spotlights in the ceiling and and a large window overlooking the rear of the property and upvc door to exterior.
BEDROOM (2): 7' 12" X 12' 5" (2.4300m X 3.7800m)
Downstairs bedroom over looking the front of the property.
UTILITY ROOM: 6' 2" X 2' 8" (1.8700m X 0.8200m)
Utility room with room for a tumble drier and plumbed for a washing machine.
SHOWER ROOM: 7' 9" X 5' 5" (2.3700m X 1.6600m)
Downstairs shower room with an easy access shower, white wash hand basin on a pedestal with a mixer tap and tile splashback, and a push button wc. There is a frosted glass window to the rear of the property.
BEDROOM (1): 13' 8" X 11' 5" (4.1600m X 3.4800m)
This is a great sized room over looking the front of the property.
BEDROOM (3): 10' 8" X 11' 4" (3.2500m X 3.4600m)
Another good sized room overlooking the side of the property. There is also a storage cupboard in this room.
LANDING: 10' 8" X 6' 7" (3.2500m X 2.0000m)
Landing with access to small eaves storage.
If you enjoy a good view then this is the house for you! The view just keeps getting better the higher you go up into the garden. This is also a very private place. There is a tarmac driveway, front garden in grass and shrubs, outside watertap and a raised rear garden accessed via steps.
Broadband Speed Availability
Potential Speeds for 31 Strangford Heights
Max Download
1000
Mbps
Max Upload
100
MbpsThe speeds indicated represent the maximum estimated fixed-line speeds as predicted by Ofcom. Please note that these are estimates, and actual service availability and speeds may differ.
Property Location

Mortgage Calculator
Directions
Off the Movilla or Bowtown Road in Newtownards
Contact Agent

Contact Thomas Orr
Request More Information
Requesting Info about...
31 Strangford Heights, newtownards, BT23 8ND

By registering your interest, you acknowledge our Privacy Policy

By registering your interest, you acknowledge our Privacy Policy





















