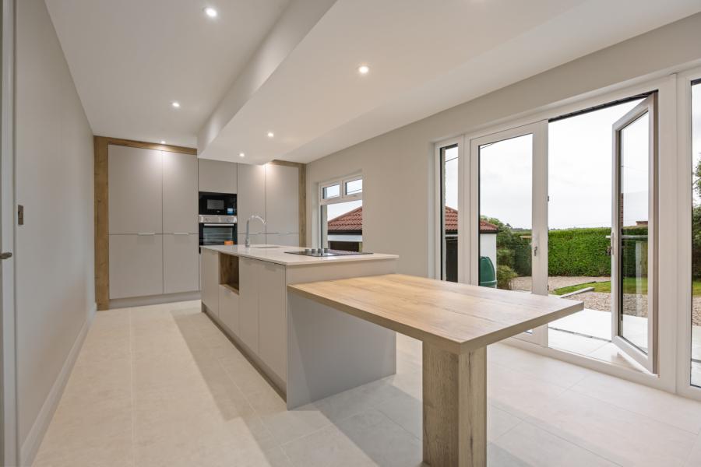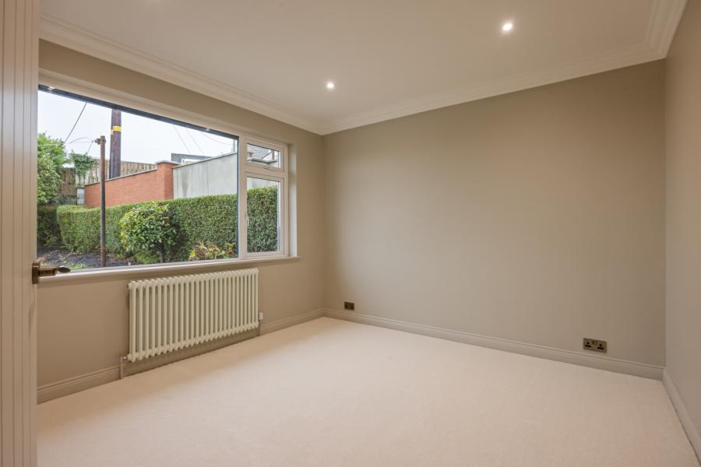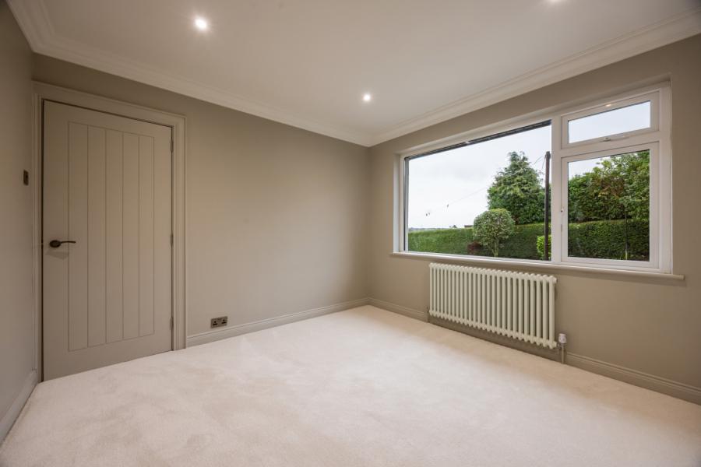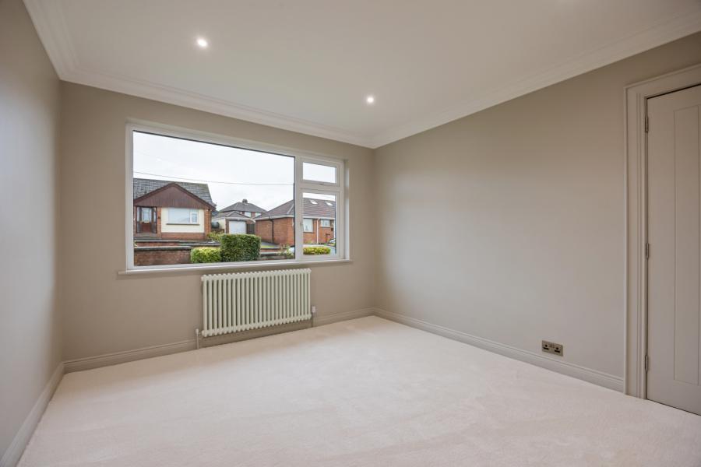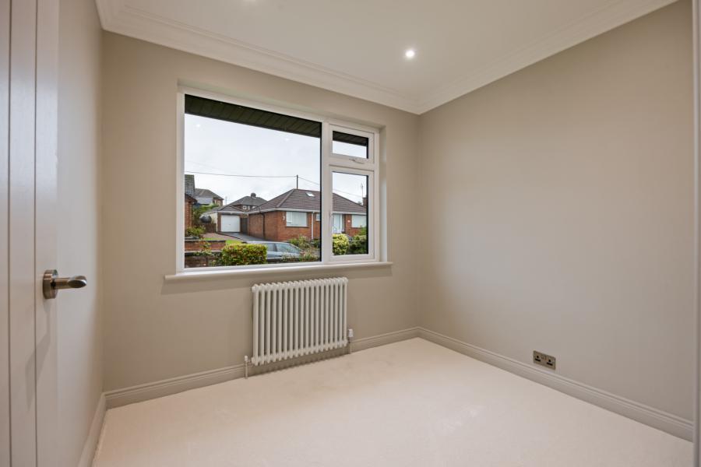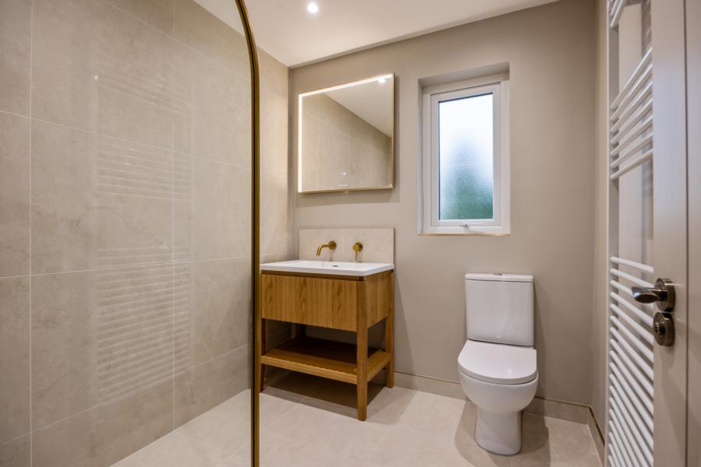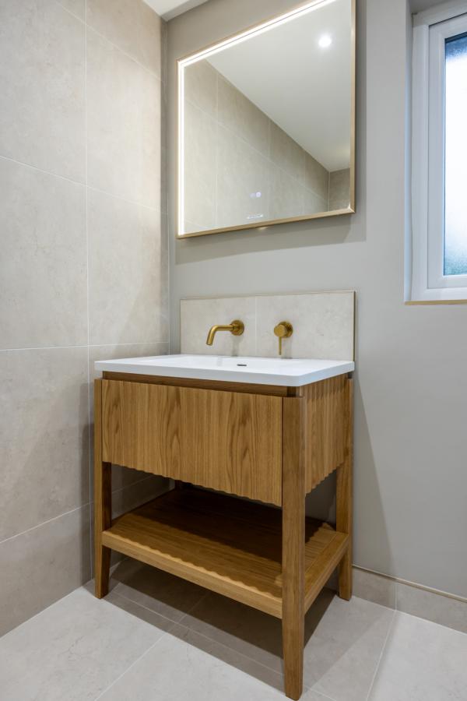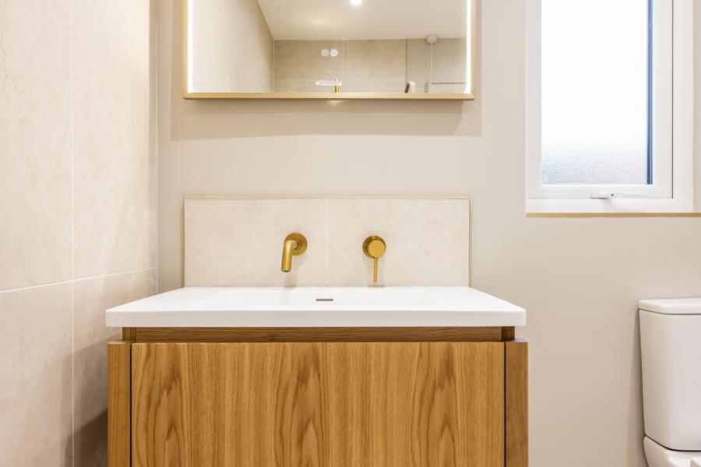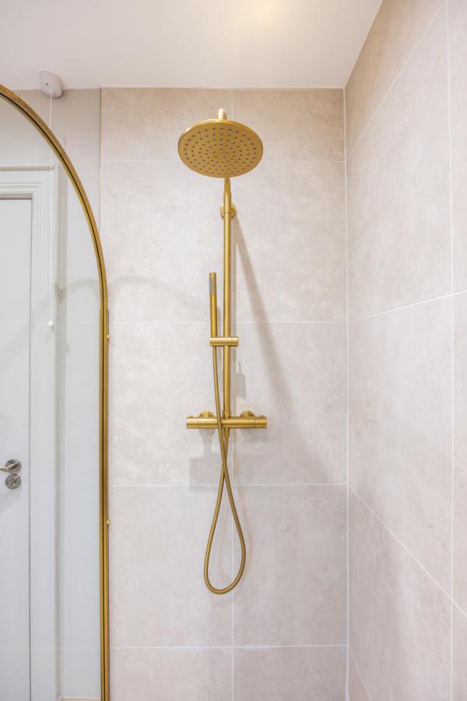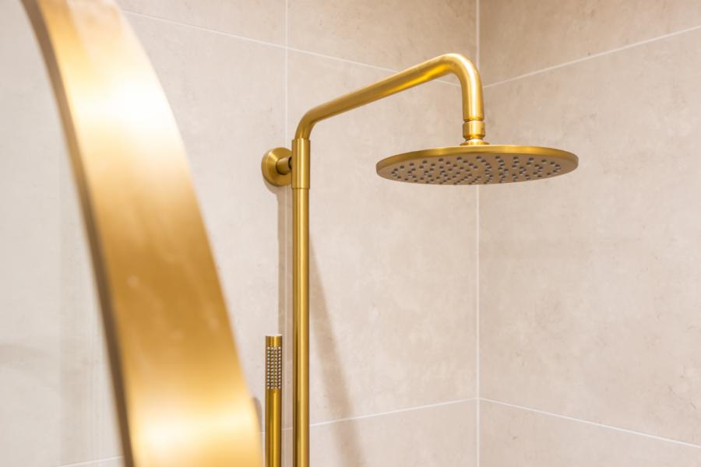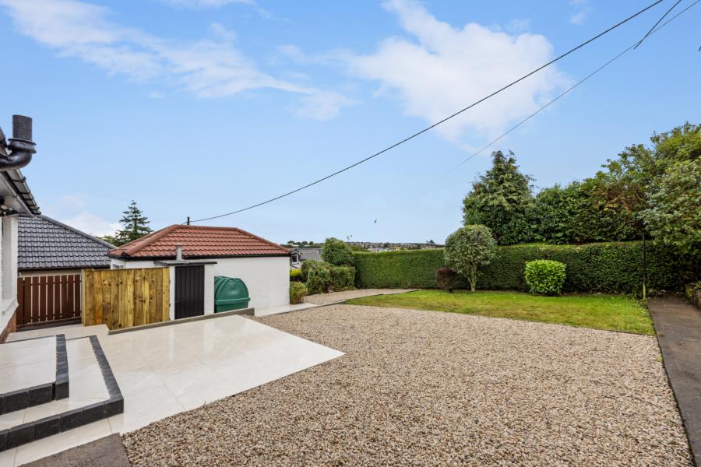3 Bed Detached House
20 Londonderry Road
Newtownards, County Down, BT23 7AY
price
£295,000

Key Features & Description
Description
Simon Brien Residential are delighted to present 20 Londonderry Road, Newtownards. A beautifully refurbished detached bungalow offering stylish and modern living in a highly convenient location close to the town centre. A superb range of local amenities can be found including leading schools, independent boutiques, cafes, restaurants, and supermarkets. The location also benefits from excellent transport links, with regular bus services and main arterial routes connecting easily to Bangor, Comber, and Belfast, making it a perfect choice for commuters.
This superb home has been fully renovated throughout to an exceptional standard, providing an ideal opportunity for those seeking a property that is ready to move straight into. The accommodation is both practical and well-balanced, comprising a welcoming entrance hall leading to a bright and spacious living room featuring a multi-fuel burning stove, perfect for cosy evenings at home. The contemporary kitchen is a real focal point of the property, complete with an island unit and casual dining space, offering direct access to the rear garden, ideal for entertaining and family living alike. There are three well-proportioned bedrooms and a beautifully appointed luxury shower room finished to a high specification.
Further features include oil fired central heating and uPVC double glazing throughout, ensuring comfort and efficiency all year round.
Externally, the property benefits from an ample driveway providing excellent off-street parking and leads to a detached garage. The rear garden is laid in lawn with a paved patio area, creating a perfect outdoor space for relaxation or entertaining.
Early viewing is highly recommended to fully appreciate the quality of finish, convenient location, and lifestyle this impressive bungalow has to offer.
Simon Brien Residential are delighted to present 20 Londonderry Road, Newtownards. A beautifully refurbished detached bungalow offering stylish and modern living in a highly convenient location close to the town centre. A superb range of local amenities can be found including leading schools, independent boutiques, cafes, restaurants, and supermarkets. The location also benefits from excellent transport links, with regular bus services and main arterial routes connecting easily to Bangor, Comber, and Belfast, making it a perfect choice for commuters.
This superb home has been fully renovated throughout to an exceptional standard, providing an ideal opportunity for those seeking a property that is ready to move straight into. The accommodation is both practical and well-balanced, comprising a welcoming entrance hall leading to a bright and spacious living room featuring a multi-fuel burning stove, perfect for cosy evenings at home. The contemporary kitchen is a real focal point of the property, complete with an island unit and casual dining space, offering direct access to the rear garden, ideal for entertaining and family living alike. There are three well-proportioned bedrooms and a beautifully appointed luxury shower room finished to a high specification.
Further features include oil fired central heating and uPVC double glazing throughout, ensuring comfort and efficiency all year round.
Externally, the property benefits from an ample driveway providing excellent off-street parking and leads to a detached garage. The rear garden is laid in lawn with a paved patio area, creating a perfect outdoor space for relaxation or entertaining.
Early viewing is highly recommended to fully appreciate the quality of finish, convenient location, and lifestyle this impressive bungalow has to offer.
Rooms
Entrance
uPVC door with glass inset, leading through to reception hall.
Reception Hall
Solid hardwood herringbone flooring, storage cupboard, cornice ceiling, access to roof space.
Living Room 13'8" X 12'3" (4.17m X 3.73m)
Recessed spotlighting, cornice ceiling, solid hardwood herringbone flooring, hole in the wall fireplace with cast iron multi fuel burning stove, slate hearth.
Kitchen / Dining Area 19'5" X 11'1" (5.92m X 3.38m)
Fantastic range of high and low level units, cortes worksurface with sink unit and drainer 1 tub, mixer tap, integrated fridge freezer, integrated oven, integrated microwave above, integrated washing machine, island unit with cortes work surface, four ring electric hob, integrated dishwasher, recessed spotlighting, tiled flooring, uPVC double doors leading through out to rear garden, breakfast bar for casual dining.
Bedroom 1 11'1" X 10'10" (3.38m X 3.30m)
Outlook to rear, recessed spot lighting, cornicing.
Bedroom 2 13'10" X 10'6" (4.22m X 3.20m)
Outlook to front, cornicing, recessed spotlighting.
Bedroom 3 8'7" X 8'1" (2.62m X 2.46m)
Outlook to front, cornicing, recessed spotlighting.
Shower Room
White suite comprising of low flush WC, wash hand basin with mixer tap, storage below, walk-in thermostatically controlled shower with rainfall shower head, handset, recessed spotlighting, partly tiled walls, tiled flooring, vertical heated towel rail.
Detached Garage 16'8" X 9'8" (5.08m X 2.95m)
Roller up and over door, light and power, oil fired central heating.
Outside
Laid in lawn, ample driveway leading to detached garage, mature shrubs. Rear garden laid in lawn, mature hedging, loose stone pebbled area, high PVC oil tank, paved patio area ideal for outdoor entertaining.
Broadband Speed Availability
Potential Speeds for 20 Londonderry Road
Max Download
1800
Mbps
Max Upload
220
MbpsThe speeds indicated represent the maximum estimated fixed-line speeds as predicted by Ofcom. Please note that these are estimates, and actual service availability and speeds may differ.
Property Location

Mortgage Calculator
Contact Agent

Contact Simon Brien (Newtownards)
Request More Information
Requesting Info about...
20 Londonderry Road, Newtownards, County Down, BT23 7AY
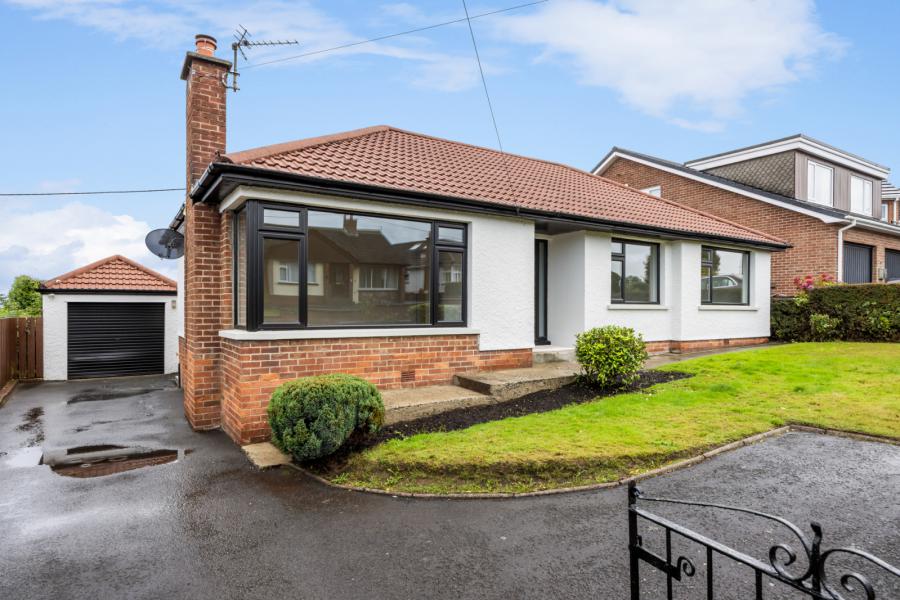
By registering your interest, you acknowledge our Privacy Policy

By registering your interest, you acknowledge our Privacy Policy






