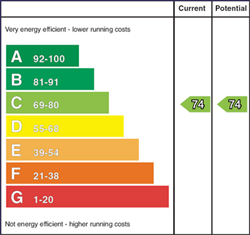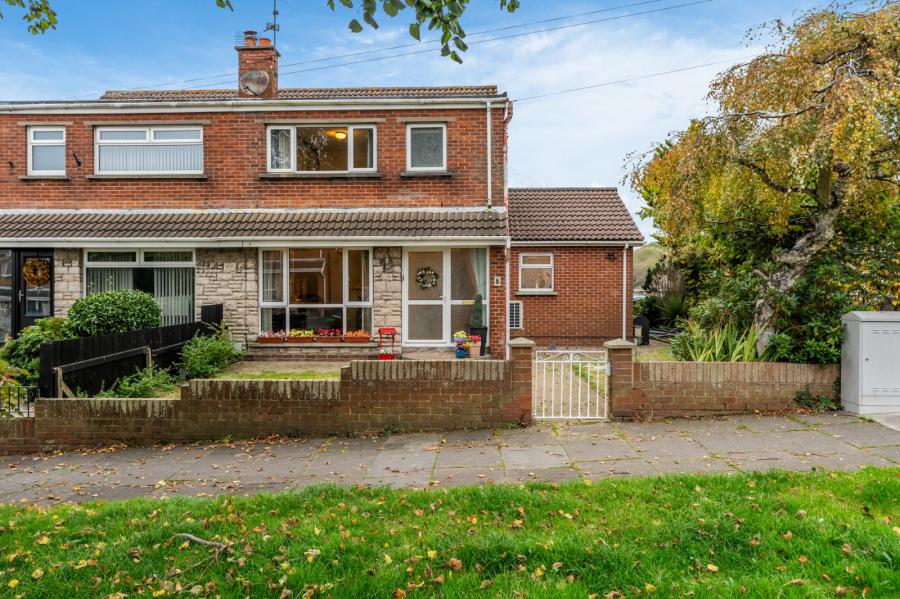3 Bed Semi-Detached House
8 East Mount
Newtownards, County Down, BT23 8SE
price
£195,000

Key Features & Description
Description
An extended and modernised semi-detached home which is ideally located just off the Bowtown Road on the cusp of the busy town centre. The subject property is deceptive in its proportions and offers a well-planned layout that will surely attract first time buyers, young families, and downsizers.
The accommodation briefly comprises of entrance hall, lounge with open fire, modern fitted kitchen with some integrated appliances, sun room, utility room and deluxe shower room all on the ground floor. On the first floor there are three good sized bedrooms, beds two & three provide views to Scrabo Tower, and bathroom in modern white suite.
Externally the property neatly positioned on a corner site with gardens to the front, side and rear in lawn, brick paver patio, well stocked flower beds and trees. There is a driveway to rear laid in brick pavers.
Keen levels of interest are expected, so please arrange your viewing appointment without delay.
An extended and modernised semi-detached home which is ideally located just off the Bowtown Road on the cusp of the busy town centre. The subject property is deceptive in its proportions and offers a well-planned layout that will surely attract first time buyers, young families, and downsizers.
The accommodation briefly comprises of entrance hall, lounge with open fire, modern fitted kitchen with some integrated appliances, sun room, utility room and deluxe shower room all on the ground floor. On the first floor there are three good sized bedrooms, beds two & three provide views to Scrabo Tower, and bathroom in modern white suite.
Externally the property neatly positioned on a corner site with gardens to the front, side and rear in lawn, brick paver patio, well stocked flower beds and trees. There is a driveway to rear laid in brick pavers.
Keen levels of interest are expected, so please arrange your viewing appointment without delay.
Rooms
Ground Floor
uPVC double glazed door to:
Entrance Hall
Ceramic tiled floor, telephone point and Virgin Media point.
Lounge 13'10" X 10'10" (4.22m X 3.30m)
Attractive marble fireplace, open fire, polished laminate floor.
Deluxe Kitchen/Dining 14'4" X 11'11" (4.37m X 3.63m)
Single drainer stainless steel sink unit with mixer taps, range of high and low level units, Formica roll edge work surfaces, 4 ring ceramic hob unit, double built in oven, stainless steel extractor hood, display cabinets, dishwasher, LED concealed lighting, wall tiling, ceramic tiled floor, LED recessed spotlighting, custom bench seating, Argo air conditioning unit, glazed double doors to Sun Room. Door to:
Utility Room 11'3" X 5'9" (3.43m X 1.75m)
Ceramic tiled floor, plumbed for washing machine, door to rear.
Sun Room 11'11" X 10'4" (3.63m X 3.15m)
Polished oak floor, wall light points, vaulted ceiling, velux window, uPVC French doors to rear.
Shower Room
White suite comprising: Large separate fully tiled shower cubicle with thermostatically controlled shower, pedestal wash hand basin with mixer taps, push button WC, chrome towel radiator, fully tiled walls, ceramic tiled floor.
First Floor
Landing
Access to roofspace.
Bedroom 1 12'5" X 10'11" (3.78m X 3.33m)
Range of mirrored Sliderobes. Argo air conditioning unit.
Bedroom 2 12'0" X 8'11" (3.66m X 2.72m)
Excellent range of built in robes, cupboards and drawers, view to Scrabo Tower. Argo air conditioning unit.
Bedroom 3 8'10" X 8'0" (2.70m X 2.44m)
View to Scrabo Tower.
Deluxe Bathroom
White suite comprising: Panelled bath with 'Triton' thermostatically controlled shower unit over bath, pedestal wash hand basin with mixer taps, push button WC, chrome towel radiator, fully tiled walls, marble effect vinyl tiled floor, concealed linen cupboard, Baxi Phoenix Gas boiler.
Outside
Grey composite fencing with electronic pedestrian gate and key pad. Metal garden shed - fully insulated, electric underfloor heating, broadband connection, light, and power. Two small brown composite sheds, timber decking.
Broadband Speed Availability
Potential Speeds for 8 East Mount
Max Download
1800
Mbps
Max Upload
220
MbpsThe speeds indicated represent the maximum estimated fixed-line speeds as predicted by Ofcom. Please note that these are estimates, and actual service availability and speeds may differ.
Property Location

Mortgage Calculator
Contact Agent

Contact Simon Brien (Newtownards)
Request More Information
Requesting Info about...
8 East Mount, Newtownards, County Down, BT23 8SE

By registering your interest, you acknowledge our Privacy Policy

By registering your interest, you acknowledge our Privacy Policy





































