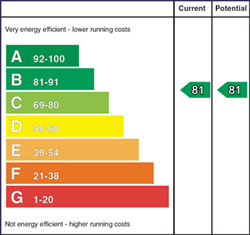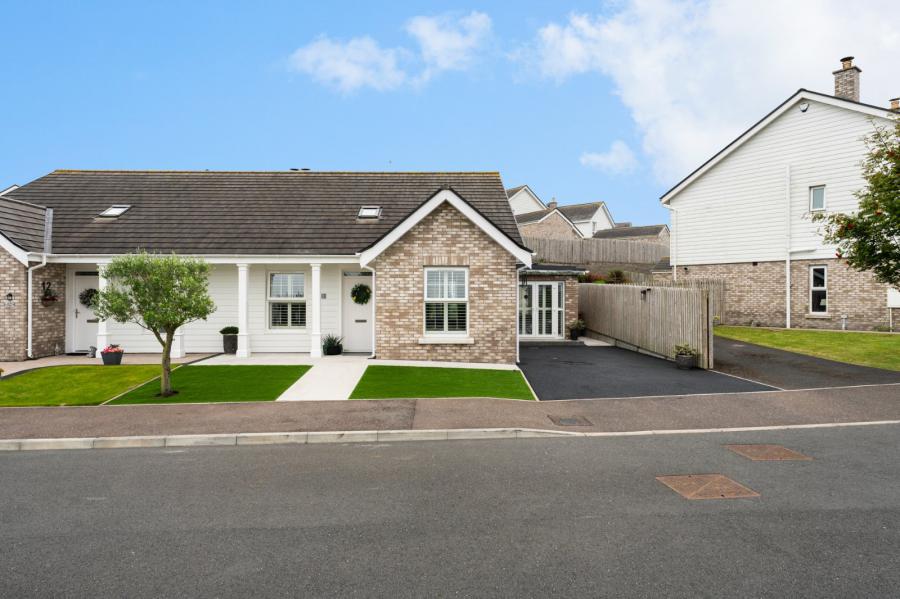2 Bed Semi-Detached Bungalow
14 First Street Rivenwood
Newtownards, County Down, BT23 8HR
offers over
£269,950

Key Features & Description
Description
We are delighted to bring to the open market this beautifully presented semi-detached, New England Style bungalow in the popular Rivenwood development just off the Movilla Road in Newtownards.
Upon entering the home you will note the attention to detail & significant investment that the current owners have made to the property from it was initially constructed in 2018. This includes recently fitted laminate wood flooring throughout, a range of made to measure wooden shutter blinds throughout, custom made fitted mirror sliding wardrobes to both bedrooms, bespoke display cabinetry with storage that has been added to the living room and the show stopping extension that is currently presented as a dining room with a glass roof lantern making it the ideal space for entertaining.
The bungalow is bright and airy with two good sized bedrooms to the front of the property, a luxury bathroom that includes both a separate shower and bath and feature wood panelling. The living room at the rear of the property benefits from the privacy and outlook on to the rear garden, with decorative wooden ceiling beams, feature brick fireplace & hearth that houses the wood burning stove. The kitchen has been fully fitted to utilise all of the space and offers a range of integrated appliances & pull-out larder storage. The extended area of the bungalow is presented as a dining room has been finished to offer access to both the driveway and the rear of the property through patio doors continuing with the open, bright design of the property.
Externally the rear garden has been landscaped and paved. The main feature is a slate waterfall creating a stylish low maintenance space that includes flower beds and artificial grass. There has also been lighting added to enable the owners to enjoy looking at the space in both the summer and winter evenings.
Viewings are highly recommended and can be arranged by appointment through our Newtownards office on 02891800700.
We are delighted to bring to the open market this beautifully presented semi-detached, New England Style bungalow in the popular Rivenwood development just off the Movilla Road in Newtownards.
Upon entering the home you will note the attention to detail & significant investment that the current owners have made to the property from it was initially constructed in 2018. This includes recently fitted laminate wood flooring throughout, a range of made to measure wooden shutter blinds throughout, custom made fitted mirror sliding wardrobes to both bedrooms, bespoke display cabinetry with storage that has been added to the living room and the show stopping extension that is currently presented as a dining room with a glass roof lantern making it the ideal space for entertaining.
The bungalow is bright and airy with two good sized bedrooms to the front of the property, a luxury bathroom that includes both a separate shower and bath and feature wood panelling. The living room at the rear of the property benefits from the privacy and outlook on to the rear garden, with decorative wooden ceiling beams, feature brick fireplace & hearth that houses the wood burning stove. The kitchen has been fully fitted to utilise all of the space and offers a range of integrated appliances & pull-out larder storage. The extended area of the bungalow is presented as a dining room has been finished to offer access to both the driveway and the rear of the property through patio doors continuing with the open, bright design of the property.
Externally the rear garden has been landscaped and paved. The main feature is a slate waterfall creating a stylish low maintenance space that includes flower beds and artificial grass. There has also been lighting added to enable the owners to enjoy looking at the space in both the summer and winter evenings.
Viewings are highly recommended and can be arranged by appointment through our Newtownards office on 02891800700.
Rooms
Entrance Porch
Entrance Hall
Wood laminate floor, wash hand basin, meter box.
Living Room 16'9" X 11'0" (5.10m X 3.35m)
Wood laminate floor, Sliding PVC door, feature brick fireplace with wood burning stove, bespoke units.
Kitchen 16'6" X 9'8" (5.03m X 2.95m)
Kitchen - Excellent range of high & low level units, including glass display units. Laminate worktops with matching upstands, 1.5 tub "Franke" sink, integrated microwave, dishwasher, washer/dryer, eye level electric oven, electric hob, fridge/freezer and pull out larder storage system. Fully tiled walls and laminate wood flooring. Glass panel doors to:
Dining Room 14'7" X 9'2" (4.45m X 2.80m)
Laminate wood floor, sliding doors to rear garden, patio doors to driveway.
Bedroom 1 11'0" X 9'2" (3.35m X 2.80m)
Laminate wood floor, shutters, crittall style mirrored built in wardrobes, recessed lighting.
Bedroom 2 13'0" X 9'1" (3.96m X 2.77m)
Built in crittall style mirrored sliding wardrobes, recessed lighting, shutters.
Bathroom 9'7" X 6'8" (2.92m X 2.03m)
Large tiled shower with drencher shower head, panelled bath with telephone hand shower, feature shelved vanity unit with stone wash hand basin, chrome heated towel radiator, extractor, wooden fitted shutters.
Outside
Paved garden to rear, waterfall with lights, decorative stones, power and light,
Broadband Speed Availability
Potential Speeds for 14 First Street Rivenwood
Max Download
1800
Mbps
Max Upload
220
MbpsThe speeds indicated represent the maximum estimated fixed-line speeds as predicted by Ofcom. Please note that these are estimates, and actual service availability and speeds may differ.
Property Location

Mortgage Calculator
Contact Agent

Contact Simon Brien (Newtownards)
Request More Information
Requesting Info about...
14 First Street Rivenwood, Newtownards, County Down, BT23 8HR

By registering your interest, you acknowledge our Privacy Policy

By registering your interest, you acknowledge our Privacy Policy






























