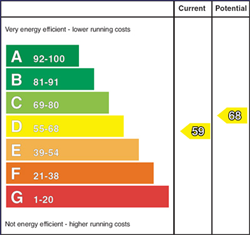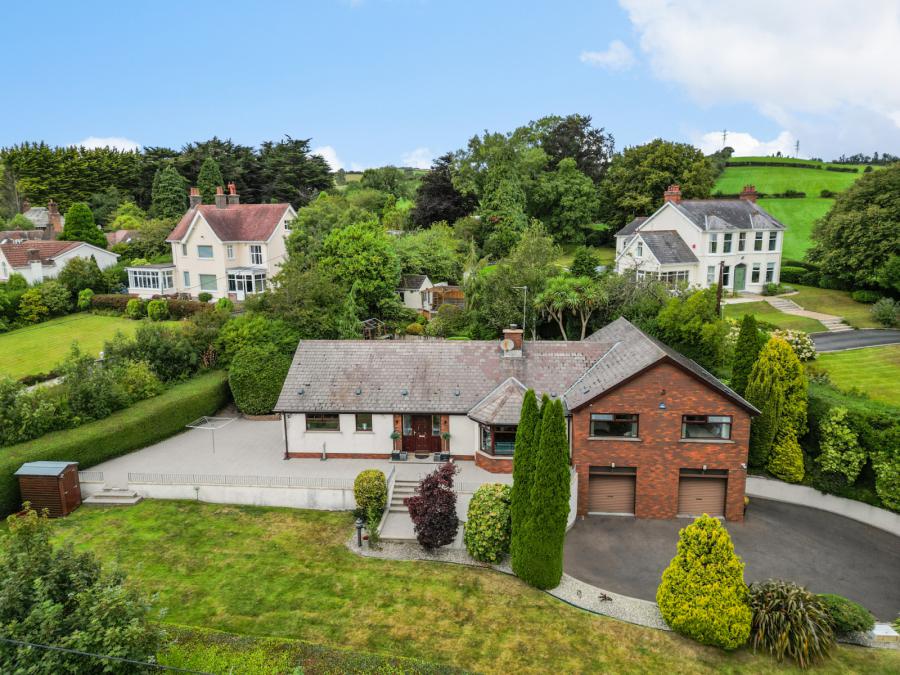4 Bed Detached House
95A Belfast Road
Newtownards, County Down, BT23 4TS
price
£520,000

Key Features & Description
Description
Located amongst the leafy suburbs of the Belfast Road, at the foot of the Craigantlet Hills, Simon Brien take great pleasure in offering this beautiful, detached bungalow to the open market.
95a Belfast Road has undergone substantial modernisation over the last few years and presents a stunning property finished to a high standard of specification throughout and will undoubtably appeal to a wide range of buyers.
The property offers gorgeous views over Newtownards, Strangford Lough and Scrabo Tower from all front facing rooms, and rests on gardens that combine lawns, extensive hard landscaping which are perfect for entertaining guests, and a layered planting scheme creating formal and informal areas in which to entertain, alfresco dine and enjoy, ideal for a growing families or those who like to entertain.
The well-proportioned accommodation comprises: an extensive entrance hall, cloakroom, lounge with stove and large bay window, sitting room with direct access to rear gardens, luxury fitted kitchen/ dining space with modern grey units, granite tops, range of integrated appliances, separate utility room with matching units and tops, four double bedrooms-principle with en suite, and large family bathroom comprising white suite.
Approached via a large tarmac driveway with ample parking for up to six cars, an attached double garage with access to an additional store which may be used as a gym, office of tool storage.
To arrange your private viewing appraisal please contact our Newtownards branch on 02891 800700, at your earliest convenience to avoid disappointment.
Located amongst the leafy suburbs of the Belfast Road, at the foot of the Craigantlet Hills, Simon Brien take great pleasure in offering this beautiful, detached bungalow to the open market.
95a Belfast Road has undergone substantial modernisation over the last few years and presents a stunning property finished to a high standard of specification throughout and will undoubtably appeal to a wide range of buyers.
The property offers gorgeous views over Newtownards, Strangford Lough and Scrabo Tower from all front facing rooms, and rests on gardens that combine lawns, extensive hard landscaping which are perfect for entertaining guests, and a layered planting scheme creating formal and informal areas in which to entertain, alfresco dine and enjoy, ideal for a growing families or those who like to entertain.
The well-proportioned accommodation comprises: an extensive entrance hall, cloakroom, lounge with stove and large bay window, sitting room with direct access to rear gardens, luxury fitted kitchen/ dining space with modern grey units, granite tops, range of integrated appliances, separate utility room with matching units and tops, four double bedrooms-principle with en suite, and large family bathroom comprising white suite.
Approached via a large tarmac driveway with ample parking for up to six cars, an attached double garage with access to an additional store which may be used as a gym, office of tool storage.
To arrange your private viewing appraisal please contact our Newtownards branch on 02891 800700, at your earliest convenience to avoid disappointment.
Rooms
Front
uPVC double glazed front door to...
Entrance Porch
Ceramic tiled floor, glass door and matching side lights to...
Entrance Hall
Ceramic tiled floor, ceiling rose and LED recessed lighting. Cloaks cupboard and roofspace access.
Cloak Room
Comprises of modern white suite, wall mounted wash hand basin with mixer taps, push button WC and ceramic tiled floor.
Lounge 18'11" X 16'9" (5.77m X 5.10m(Atwidestpoints))
Attractive fireplace, oak mantle, multifuled stove, slate hearth, ceramic tiled floor, feature bay window over looking Newtownards, Scarbo Tower, Strangford Lough and open country side.
Sitting Room 14'6" X 13'10" (4.42m X 4.22m)
Ceramic tile floor, corniced ceiling and ceiling rose. uPVC double glazed French doors to rear.
Luxury Kitchen/ Dining 16'9" X 11'4" (5.10m X 3.45m)
1 ½ tub single drainer sink unit with mixer tap, range of high and low level grey units, granite worktops, double built in oven, microwave, four ring gas hob unit, extractor head, integrated fridge and freezer, dishwasher, larder cupboard with pull out drawers, concealed lighting, ceramic tiled floor, wired for wall mounted TV, LED recessed lighting, wall tiling, views overlooking Newtownards, Scarbo Tower, Strangford Lough and open country side. Glass door to...
Utility Room 9'8" X 5'8" (2.95m X 1.73m)
Stainless steel sink unit with mixer taps, range of high- and low-level grey units, granite worktops, plumbed for washing machine, recess for tumble dryer, wall tiling, ceramic tiled floor and uPVC double glazed door to rear.
Bedroom Two 18'11" X 9'9" (5.77m X 2.97m)
Full width bookshelf and LED recessed lighting.
Principle 15'0" X 12'2" (4.57m X 3.70m)
Full width range of excellent integrated wardrobes, LED recessed lighting, far reaching views overlooking Newtownards, Scarbo Tower, Strangford Lough and open countryside.
Luxury Ensuite
Comprises of white suite, Large separate shower cubicle `Aqualisa´ thermostatically controlled shower unit, vanity unit, wash hand basin with mixer taps, low flush WC, fully tiled walls, ceramic tiled floor, LED recessed lighting and large towel radiator.
Bedroom Three 11'3" X 10'5" (3.43m X 3.18m)
Range of mirror fronted slide robes and LED recessed lighting.
Bedroom Four 16'7" X 8'11" (5.05m X 2.72m)
LED recessed lighting, far reaching views overlooking Newtownards, Scarbo Tower, Strangford Lough and open country side.
Family Bathroom
Comprises of white suite panelled bath with mixer tap, telephone hand shower, fully tiled shower cubicle - Mira Sport thermostatically controlled shower unit, large vanity unit with drawers and cupboard, wash hand basin with mixer tap, push button WC (Concealed), fully tiled walls, period style ceramic tile floor and LED recessed lighting.
Outside
Attached Garage 22'11" X 19'6" (6.99m X 5.94m)
Twin roller doors (Left side electronic)
Store 22'6" X 10'3" (6.86m X 3.12m)
Gardens
Front, side and rear laid in lawn, well stocked flowerbeds, mature hedging, trees, shrub beds, greenhouse, extensive Tobermore brick paved patio, large elevated timber deck with far reaching views over Newtownards, Scarbo Tower, Strangford Lough and open countryside.
Garden Store 14'11" X 8'2" (4.55m X 2.50m)
Light, power, dog run, outside light and outside water tap.
Broadband Speed Availability
Potential Speeds for 95A Belfast Road
Max Download
10000
Mbps
Max Upload
10000
MbpsThe speeds indicated represent the maximum estimated fixed-line speeds as predicted by Ofcom. Please note that these are estimates, and actual service availability and speeds may differ.
Property Location

Mortgage Calculator
Contact Agent

Contact Simon Brien (Newtownards)
Request More Information
Requesting Info about...
95A Belfast Road, Newtownards, County Down, BT23 4TS

By registering your interest, you acknowledge our Privacy Policy

By registering your interest, you acknowledge our Privacy Policy






































