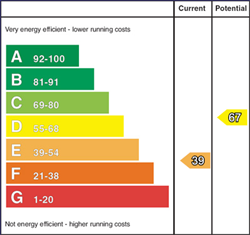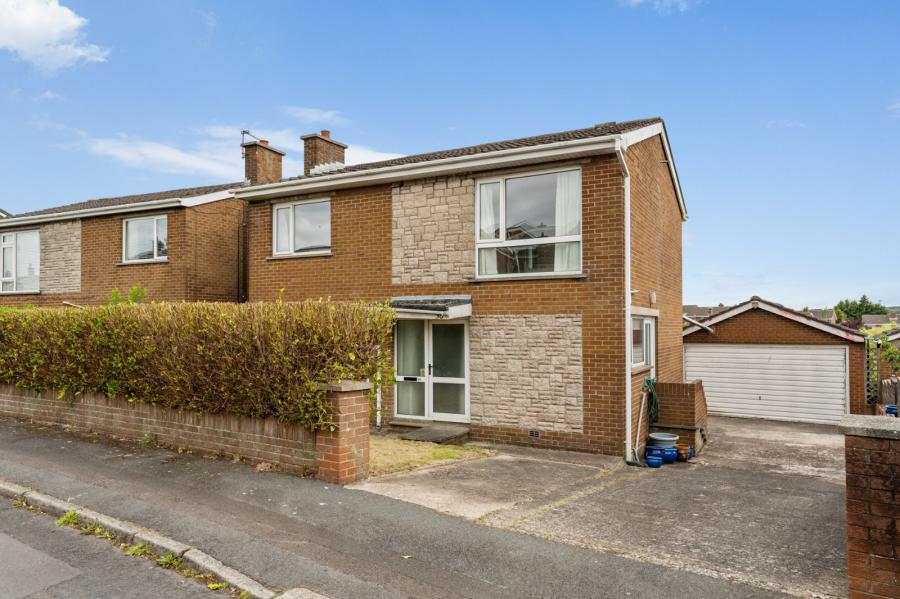4 Bed Detached House
30 Abbeydale Drive
newtownards, county down, BT23 8RU
price
£175,000

Key Features & Description
Description
Located within a quiet and convenient residential area, the sale of 30 Abbeydale Drive represents a fantastic opportunity for a family to buy a four bed detached villa that seek to renovate. The subject property is in need of renovation throughout, where the new owners can update and modernise to their own specific style and taste, all the while adding value to their investment.
The property is positioned close to the town centre, a variety of schooling options, commuter routes to Donaghadee, Bangor and Belfast City, and handy for shopping and sporting facilities.
Keen levels of interest are expected, so please arrange your viewing appointment at your earliest convenience.
Located within a quiet and convenient residential area, the sale of 30 Abbeydale Drive represents a fantastic opportunity for a family to buy a four bed detached villa that seek to renovate. The subject property is in need of renovation throughout, where the new owners can update and modernise to their own specific style and taste, all the while adding value to their investment.
The property is positioned close to the town centre, a variety of schooling options, commuter routes to Donaghadee, Bangor and Belfast City, and handy for shopping and sporting facilities.
Keen levels of interest are expected, so please arrange your viewing appointment at your earliest convenience.
Rooms
Ground Floor
uPVC double glazed front door.
Entrance Hall
Under Stairs Cloakroom
Wall mounted wash hand basin and push button WC.
Lounge 16'8" X 11'11" (5.08m X 3.63m)
Feature fireplace with open fire, quarry tiled hearth, dual aspect.
Fitted Kitchen 11'9" X 7'11" (3.58m X 2.41m)
1 1/4 tub single drainer stainles steel sink unit, range of high and low level units, Formica roll edge work surfaces, 4 ring ceramic hob unit, extractor hood, built in oven, wall tiling, uPVC double glazed door to side.
Dining Room 14'3" X 9'5" (4.34m X 2.87m)
First Floor
Landing
Access to roofspace, LED recessed spotlighting, Hotpress with copper cylinder and immersion heater.
Bedroom 1 11'1" X 10'10" (3.38m X 3.3m)
Range of oak built in robes, polished laminate floor. Separate shower cubicle with thermostatic shower, extractor fan.
Bedroom 2 11'11" X 8'10" (3.63m X 2.7m)
Built in robe.
Bedroom 3 9'6" X 8'5" (2.9m X 2.57m)
Views over Newtownards to the Lead Mines.
Bedroom 4 8'9" X 7'6" (2.67m X 2.29m)
Views over Newtownards to the Lead Mines.
Bathroom
White suite comprising: panelled bath, pedestal wash hand basin, push button WC, PVC clad walls.
Detached Garage 18'3" X 16'3" (5.56m X 4.95m)
Up and over door, light and power, oil fired boiler, approached via concrete driveway.
Gardens
To front in lawn and Laurel hedging. Enclosed gardens to rear laid out in lawn, extensive concrete patio area, fencing, hedging, outside water tap, oil storage tank.
Broadband Speed Availability
Potential Speeds for 30 Abbeydale Drive
Max Download
1800
Mbps
Max Upload
220
MbpsThe speeds indicated represent the maximum estimated fixed-line speeds as predicted by Ofcom. Please note that these are estimates, and actual service availability and speeds may differ.
Property Location

Mortgage Calculator
Contact Agent

Contact Simon Brien (Newtownards)
Request More Information
Requesting Info about...
30 Abbeydale Drive, newtownards, county down, BT23 8RU

By registering your interest, you acknowledge our Privacy Policy

By registering your interest, you acknowledge our Privacy Policy


































