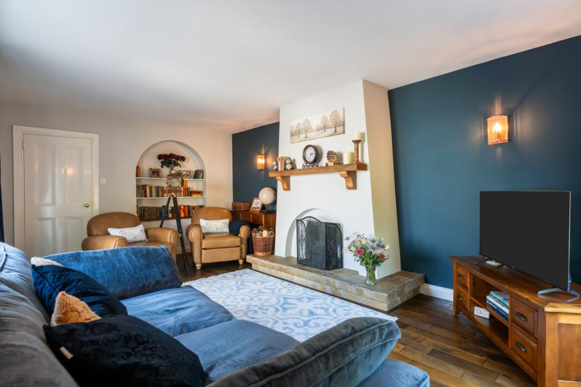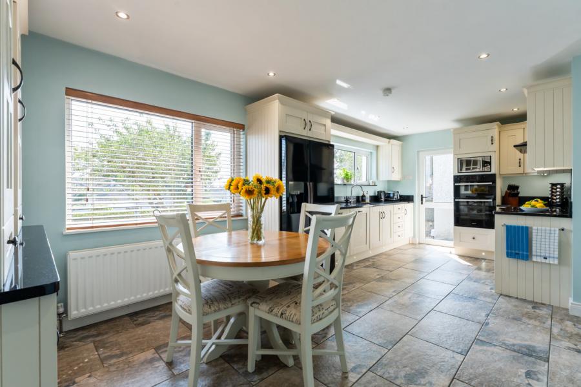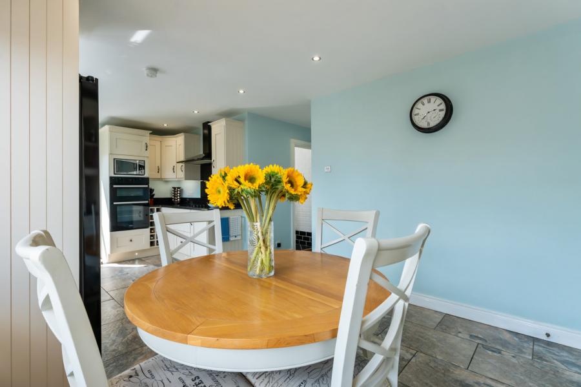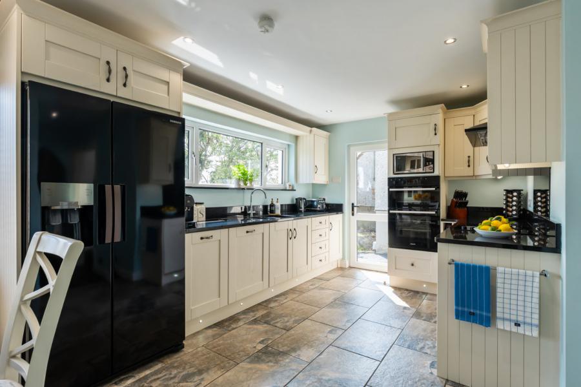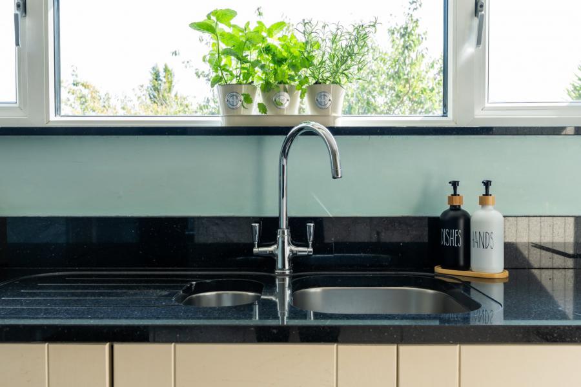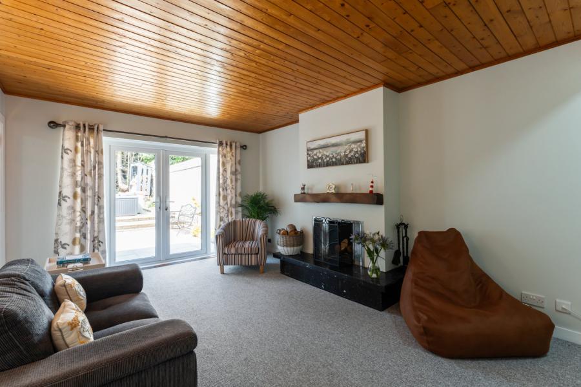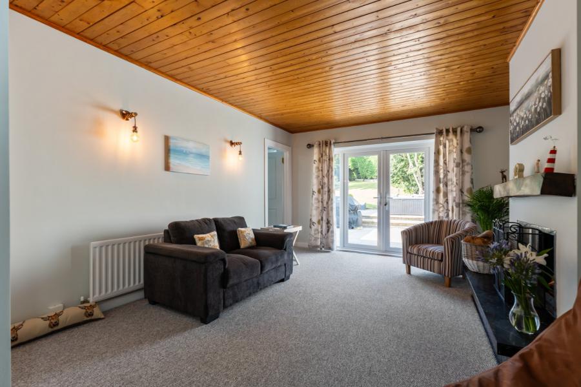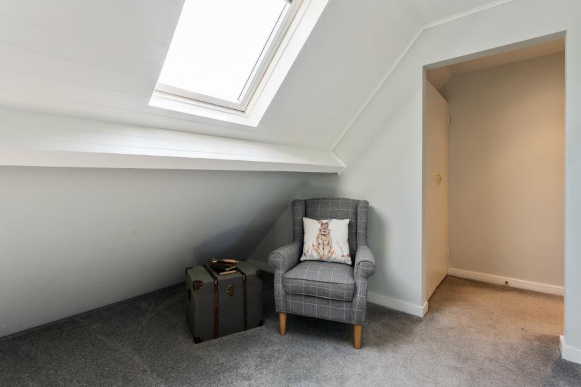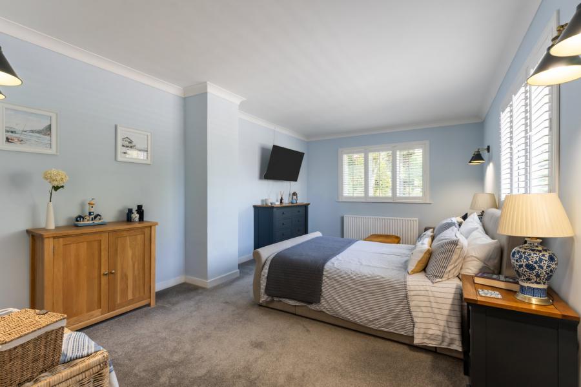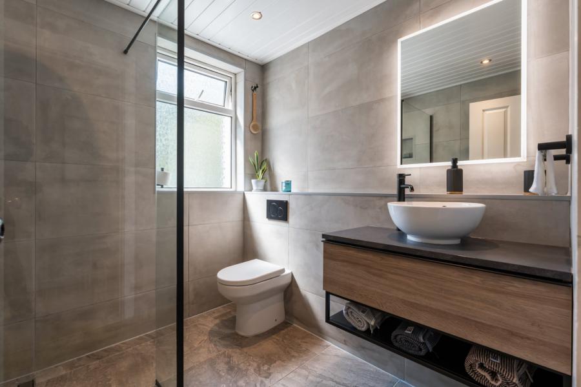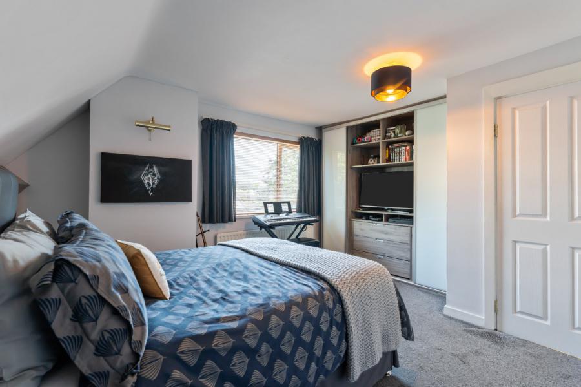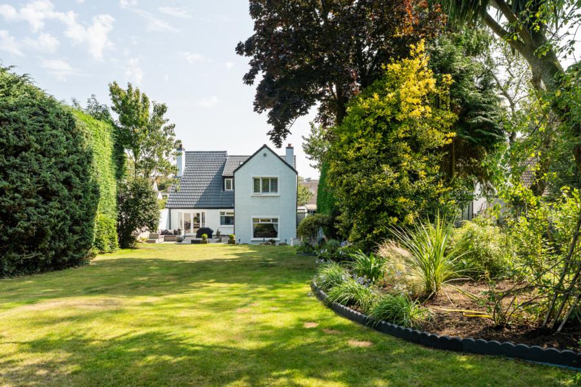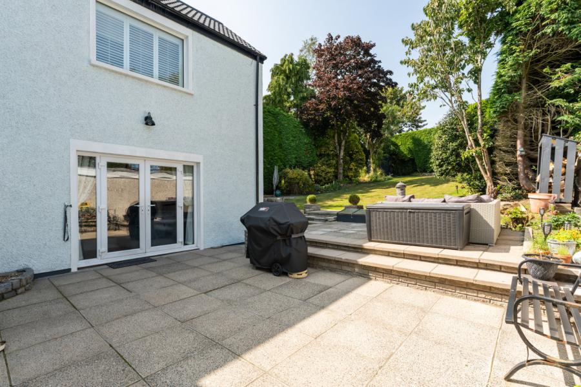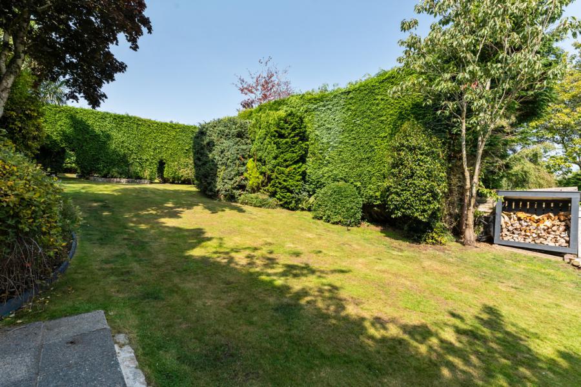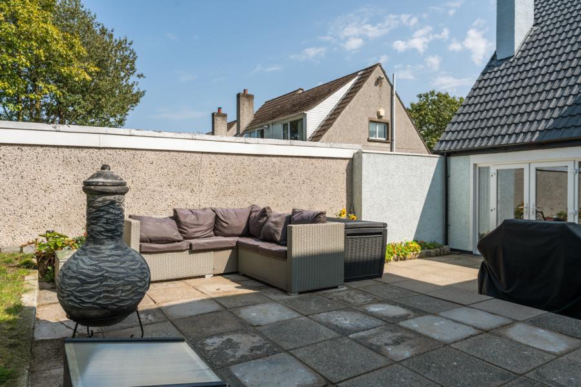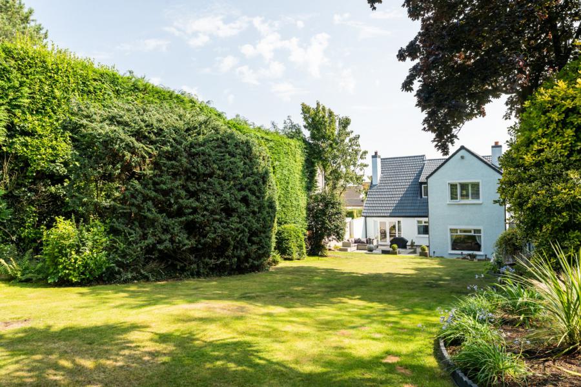4 Bed Detached House
30 Whiteways
Newtownards, County Down, BT23 4UW
price
£399,950
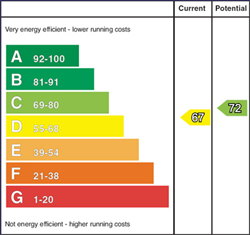
Key Features & Description
Description
Simon Brien takes great pleasure in offering 30 Whiteways, Newtownards, to the open market. This immaculately presented home has a double storey extension to the rear, has been modernised and enhanced to a fantastic standard throughout, and holds manicured gardens ideal for today´s family requirements.
Approached via a large tarmac driveway, the subject property occupies a large, established, site which will be particularly attractive to families due to the shear size to the extensive rear garden, and level of privacy on offer. The location has long been established as a quiet residential area, located a few minutes´ drive of the bustling Newtownards town centre. Commuting to Belfast is very palatable and with that accessibility to leading schools. Shopping facilities are handy also, Holywood and Bangor towns can also be reached within 10-15 mins drive, Stormont Buildings, City Airport, and the Ulster Hospital are all within easy striking distance from this property also.
Keen levels of interest are expected, please contact our Newtownards office to arrange your viewing appraisal.
Simon Brien takes great pleasure in offering 30 Whiteways, Newtownards, to the open market. This immaculately presented home has a double storey extension to the rear, has been modernised and enhanced to a fantastic standard throughout, and holds manicured gardens ideal for today´s family requirements.
Approached via a large tarmac driveway, the subject property occupies a large, established, site which will be particularly attractive to families due to the shear size to the extensive rear garden, and level of privacy on offer. The location has long been established as a quiet residential area, located a few minutes´ drive of the bustling Newtownards town centre. Commuting to Belfast is very palatable and with that accessibility to leading schools. Shopping facilities are handy also, Holywood and Bangor towns can also be reached within 10-15 mins drive, Stormont Buildings, City Airport, and the Ulster Hospital are all within easy striking distance from this property also.
Keen levels of interest are expected, please contact our Newtownards office to arrange your viewing appraisal.
Rooms
Ground Floor
Composite front door.
Enclosed Entrance Porch
Ceramic tiled floor, glazed double doors to Entrance Hall.
Entrance Hall
Ceramic tiled floor, telephone point, under stairs storage.
Lounge 19'1" X 12'1" (5.82m X 3.68m)
Feature fireplace, open fire, floating sleeper mantle, marble hearth, wall light points, uPVC double glazed French doors to rear gardens.
Play Room/Snug 9'11" X 9'9" (3.02m X 2.97m)
Deluxe Shower Room:
Modern white suite comprising: Separate fully tiled shoer cubicle with thermostatically controlled shower, pedestal wash hand basin, push button WC, extractor fan.
Luxury Kitchen/Dining 20'9" X 10'5" (6.32m X 3.18m)
1.5 tub single drainer stainless steel sink unit with mixer taps, excellent range of high and low level shaker style units, matching dresser, granite worktops, 4 ring ceramic hob unit, double built in oven, plumbed for American style fridge freezer, integrated dishwasher, wine rack, black extractor hood, built in bin storage, concealed lighting, ceramic tiled floor, LED recessed spotlighitng, uPVC double glazed door to side.
Inner Hallway
Dark oak floor, cloaks storage.
Deluxe Bathroom
Modern white suite comprising: Panelled bath with mixer taps and telephone hand shower, pedestal wash hand basin, push button WC, fully tiled walls, ceramic tiled floor.
Office / Bedroom 10'0" X 7'3" (3.05m X 2.20m)
Polished laminate floor.
Sitting Room 18'10" X 11'10" (5.74m X 3.60m)
Attractive fireplace with sleeper mantle, gas fire, tiled hearth, dark oak floor, wall light points, book shelving, dual aspect, uPVC double glazed French doors to rear.
First Floor
Landing
Painted tongue and groove ceiling, velux window, linen cupboard, LED recessed spotlighting, access to roofspace.
Principal Bedroom 19'1" X 11'10" (5.82m X 3.60m)
Dual aspect, corniced ceiling, wall light points.
Luxury Shower Room
Modern white suite comprising: Large walk in shower, glass screen, black thermostatically controlled shower, rain head and telephone hand shower, floating vanity sink unit with black mixer taps, push button WC (concealed cistern), black towel radiator, fully tiled walls, ceramic tiled floor, LED recessed spotlighting.
Bedroom 2 12'4" X 12'1" (3.76m X 3.68m)
Two sets of modern built in robes.
Bedroom 3 11'8" X 9'8" (3.56m X 2.95m)
Bedroom 4 13'11" X 7'1" (4.24m X 2.16m)
Outside
Detached Store 9'3" X 4'2" (2.82m X 1.27m)
Roller door, light and power.
Rear 13'8" X 9'3" (4.17m X 2.82m)
Light and power, tiled floor, gas boiler, plumbed for washing machine. Approached via large tarmac driveway for up to six cars.
Gardens
Private to front and rear laid out in extensive lawns, mature trees and hedging, well stocked shrub beds, large paved patio area, low maintenance rockery, garden shed, outside light, outside water tap, access to side for pedestrians, bins etc.
Broadband Speed Availability
Potential Speeds for 30 Whiteways
Max Download
1800
Mbps
Max Upload
220
MbpsThe speeds indicated represent the maximum estimated fixed-line speeds as predicted by Ofcom. Please note that these are estimates, and actual service availability and speeds may differ.
Property Location

Mortgage Calculator
Contact Agent

Contact Simon Brien (Newtownards)
Request More Information
Requesting Info about...
30 Whiteways, Newtownards, County Down, BT23 4UW
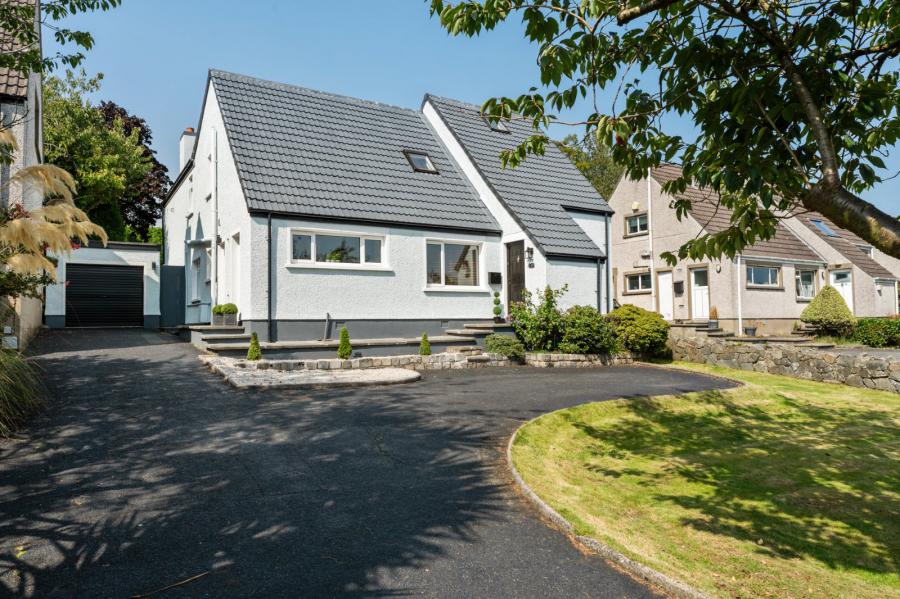
By registering your interest, you acknowledge our Privacy Policy

By registering your interest, you acknowledge our Privacy Policy






