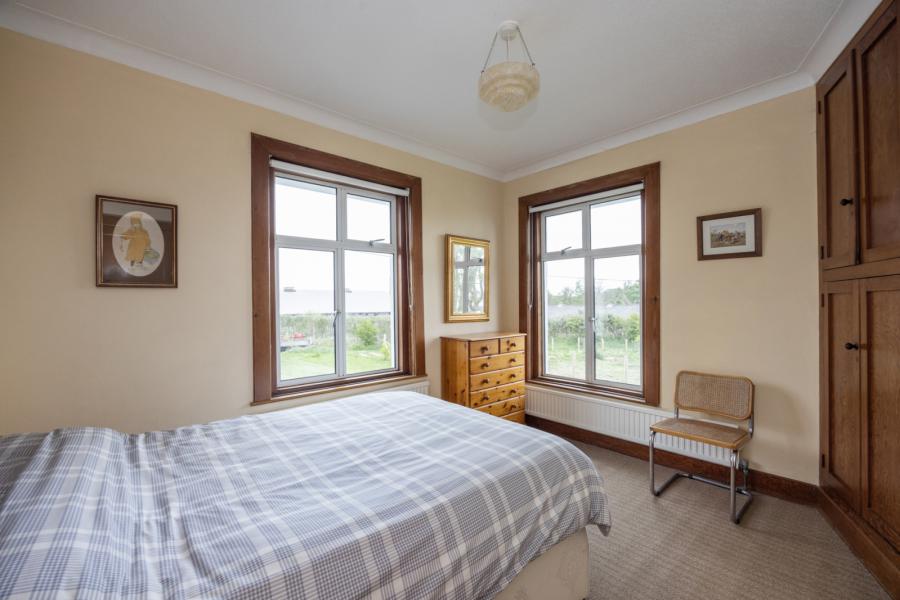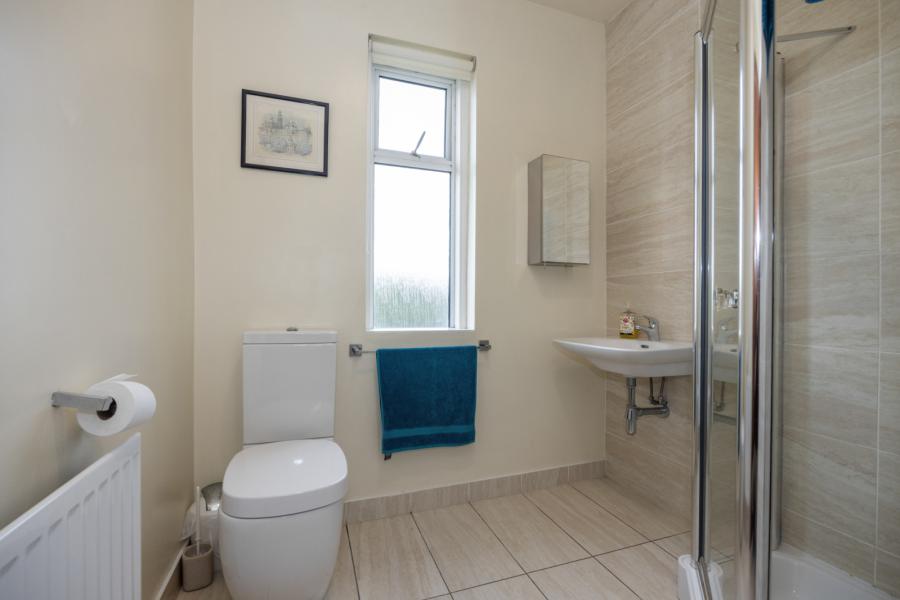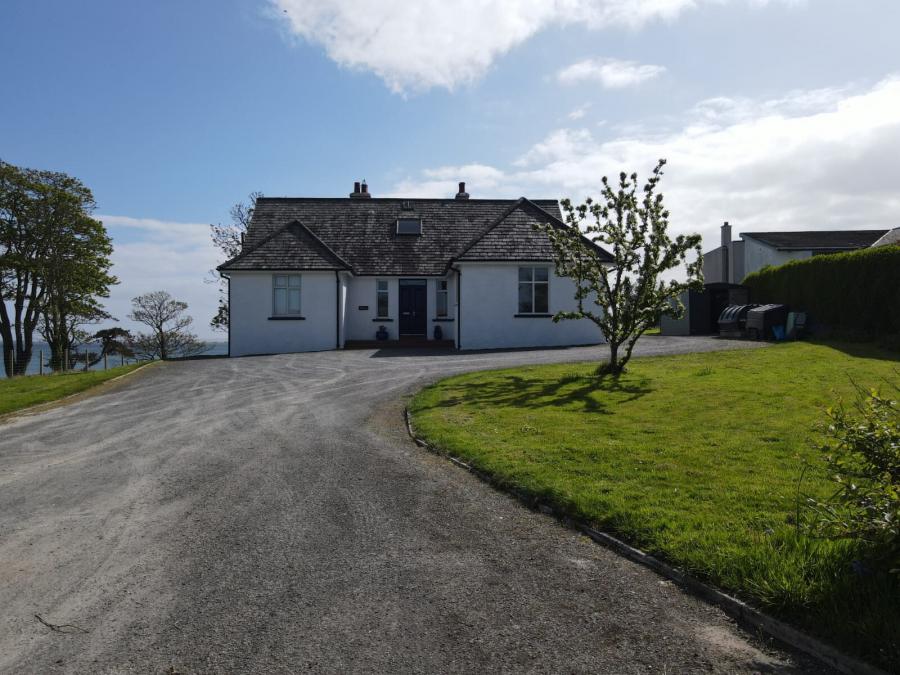4 Bed Detached House
The Hide, 156 Portaferry Road
Newtownards, County Down, BT22 2AJ
price
£425,000
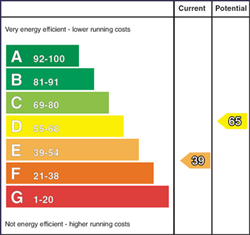
Key Features & Description
Description
Simon Brien is delighted to bring this most attractive detached home to the open market. "The Hide", 156 Portaferry Road, is set in a stunning elevated position overlooking Strangford Lough, and further to the Mourne Mountains on a clear day.
This superb period home was originally constructed in the late 1930´s, and is a fantastic example of the era´s architecture, with many of its original features remaining. Our clients have upgraded and modernised the property extremely sympathetically during their custodianship, leaving little for the new owners to do, but move in and immediately start to enjoy living in "The Hide".
The property´s character, location and elevated position are attributes belonging to a property that rarely come to the market, with the obvious advantage of overlooking the busy waters of Strangford Lough and Newtownards Sailing Club.
Interest levels are likely to be high, so please contact our Newtownards office at your earliest convenience.
Simon Brien is delighted to bring this most attractive detached home to the open market. "The Hide", 156 Portaferry Road, is set in a stunning elevated position overlooking Strangford Lough, and further to the Mourne Mountains on a clear day.
This superb period home was originally constructed in the late 1930´s, and is a fantastic example of the era´s architecture, with many of its original features remaining. Our clients have upgraded and modernised the property extremely sympathetically during their custodianship, leaving little for the new owners to do, but move in and immediately start to enjoy living in "The Hide".
The property´s character, location and elevated position are attributes belonging to a property that rarely come to the market, with the obvious advantage of overlooking the busy waters of Strangford Lough and Newtownards Sailing Club.
Interest levels are likely to be high, so please contact our Newtownards office at your earliest convenience.
Rooms
Ground Floor
Blue painted solid wood front door to:
Enclosed Entrance Porch
Glazed doors to:
Entrance Hall
Original oak panelling, built in book shelving, polished oak floor, corniced ceiling, storage.
Lounge 13'7" X 11'8" (4.14m X 3.56m)
Feature ceramic tile fireplace surround, open fire, uPVC double glazed door to rear garden, panoramic views of Strangford Lough and further to Mourne Mountains.
Living Room 12'7" X 11'0" (3.84m X 3.35m#0.2)
Dual aspect, corniced ceiling, panoramic views of Strangford Lough and further to Mourne Mountains.
Utility Room 11'1" X 9'8" (3.38m X 2.95m)
Range of oak shaker style units, granite tops, ceramic tiled floor, plumbed for washing machine, oil fired boiler, basket storage.
Kitchen / Dining 16'4" X 13'7" (4.98m X 4.14m)
Single drainer stainless steel sink unit with mixer taps, range of high and low level oak shaker style units, granite worktops, 4 ring ceramic hob unit, stainless steel extractor hood, built in oven and microwave/grill, integrated fridge and dishwasher, broom cupboard, wine rack, tiled floor, recessed spotlighting, triple aspect, uPVC double glazed door to side.
Bedroom 1 12'1" X 11'8" (3.68m X 3.56m)
Dual aspect, views to Strangford Lough and Mourne Mountains, original built in robe.
Bedroom 2 11'8" X 10'1" (3.56m X 3.07m)
Dual aspect, views to Strangford Lough, original built in robe.
Deluxe Shower Room
Modern white suite comprising: Separate fully tiled shower cubicle with thermostatically controlled shower, wall mounted wash hand basin with mixer taps, push button WC, wall tiling, ceramic tiled floor.
Ground floor
Original staircase leading to First Floor
Landing
Access to roofspace.
Large walk in store 17'7" X 9'5" (5.36m X 2.87m)
Ideal as a home office with updating.
Bedroom 3 14'7" X 1'8" (4.45m X 0.50m)
Far reaching views over Strangford Lough.
Bedroom 4 14'4" X 11'4" (4.37m X 3.45mLShaped.)
Storge, views to Strangford Lough.
Deluxe Bathroom
White suite comprising: panelled bath with mixer taps, pedestal wash hand basin with mixer taps, push button WC, large roof light window.
Outside
Gardens to front, side and rear laid out in large lawn areas, mature trees, gravel path, bluebells and daffodils, feature stone wall, gravel patio area, fencing, outside light, outside water tap, oil storage tank.
Approached via private concrete lane leading to the property's extensive gravel driveway with ample turning and parking for family and guests alike.
Approached via private concrete lane leading to the property's extensive gravel driveway with ample turning and parking for family and guests alike.
Broadband Speed Availability
Potential Speeds for 156 Portaferry Road
Max Download
1800
Mbps
Max Upload
220
MbpsThe speeds indicated represent the maximum estimated fixed-line speeds as predicted by Ofcom. Please note that these are estimates, and actual service availability and speeds may differ.
Property Location

Mortgage Calculator
Contact Agent

Contact Simon Brien (Newtownards)
Request More Information
Requesting Info about...
The Hide, 156 Portaferry Road, Newtownards, County Down, BT22 2AJ
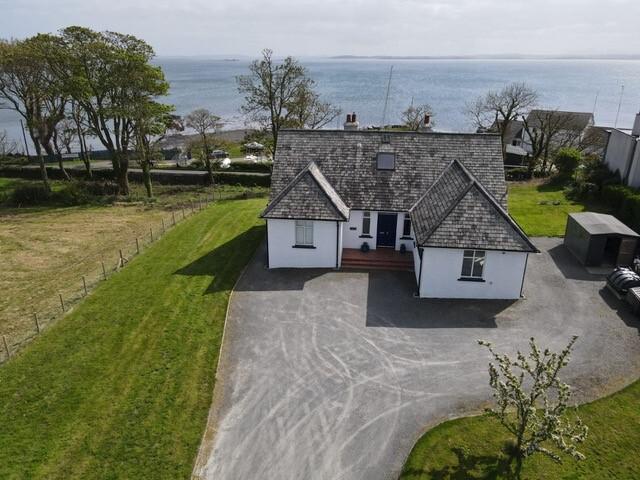
By registering your interest, you acknowledge our Privacy Policy

By registering your interest, you acknowledge our Privacy Policy





























