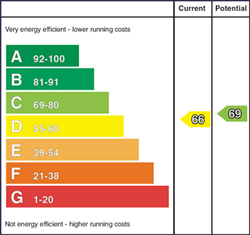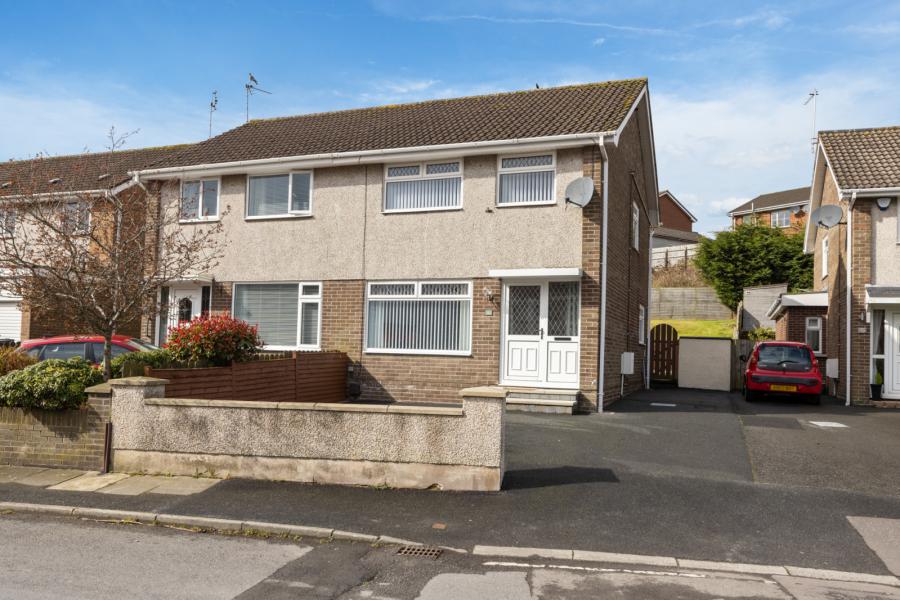3 Bed Semi-Detached House
52 Brentwood Way
newtownards, county down, BT23 8QY
price
£179,000

Key Features & Description
Description
52 Brentwood Way provides ease of access to the town centre and the main arterial routes to Belfast and Bangor, this is an opportunity not to be missed to move into a smartly presented home within a quiet, established, residential area.
This extremely well maintained and has been recently modernised to create a superb family home, ideal for first time buyers or downsizers seeking a property with ease. Offering an entrance hall, good sized lounge, open plan kitchen/ dining room, three well-proportioned bedrooms and a newly installed bathroom internally. Externally the property rests on a large plot with fantastic rear garden laid out in lawn and extensive timber deck area covered in artificial grass. The property is approached via a large tarmac driveway providin off road parking
To arrange your private viewing appraisal please contact our Newtownards branch on 02891 800700.
52 Brentwood Way provides ease of access to the town centre and the main arterial routes to Belfast and Bangor, this is an opportunity not to be missed to move into a smartly presented home within a quiet, established, residential area.
This extremely well maintained and has been recently modernised to create a superb family home, ideal for first time buyers or downsizers seeking a property with ease. Offering an entrance hall, good sized lounge, open plan kitchen/ dining room, three well-proportioned bedrooms and a newly installed bathroom internally. Externally the property rests on a large plot with fantastic rear garden laid out in lawn and extensive timber deck area covered in artificial grass. The property is approached via a large tarmac driveway providin off road parking
To arrange your private viewing appraisal please contact our Newtownards branch on 02891 800700.
Rooms
Ground Floor
uPVC double glazed front door, outside light.
Entrance Hall
Polished oak floor.
Lounge 12'8" X 9'11" (3.86m X 3.02m)
Attractive mock fireplace surround, electric fire, polished laminate floor, glazed double doors to Kitchen/Dining.
Open Plan Kitchen/Dining 16'5" X 12'2" (5m X 3.7m)
Single drainer stainless steel sink unit with mixer taps, range of high and low level units, Formica roll edge work surfaces, 4 ring ceramic hob unit, double built in oven, stainless steel extractor hood, plumbed for washing machine, recess for under counter fridge and freezer, wall tiling, ceramic tiled floor to kitchen area and polished laminate floor to dining area, uPVC double glazed door to rear garden.
First Floor
Access to roofspace via integral ladder.
Bedroom 1 12'10" X 9'7" (3.9m X 2.92m)
Polished laminate floor, built in robe.
Bedroom 2 10'0" X 9'8" (3.05m X 2.95m)
Polished laminate floor, built in robe and linen storage.
Bedroom 3 9'9" X 6'5" (2.97m X 1.96m)
Polished laminate floor.
Deluxe Bathroom
Modern white suite comprising: Panelled bath with mixer taps, thermostatically controlled shower, rain head and telephone hand shower over, glass shower screen, modern vanity sink unit with mixer taps, push button WC, fully tiled walls, ceramic tiled floor, PVC clad ceiling, LED recessed spotlighting, extractor fan.
Outside
Tarmac driveway to front and side of property.
Gardens
Large rear garden laid out in lawn, extensive timber deck area covered in artificial grass garden shed, fencing, outside light, outside water tap, pedestrian access to side for bins etc.
Broadband Speed Availability
Potential Speeds for 52 Brentwood Way
Max Download
1800
Mbps
Max Upload
220
MbpsThe speeds indicated represent the maximum estimated fixed-line speeds as predicted by Ofcom. Please note that these are estimates, and actual service availability and speeds may differ.
Property Location

Mortgage Calculator
Contact Agent

Contact Simon Brien (Newtownards)
Request More Information
Requesting Info about...
52 Brentwood Way, newtownards, county down, BT23 8QY

By registering your interest, you acknowledge our Privacy Policy

By registering your interest, you acknowledge our Privacy Policy

























