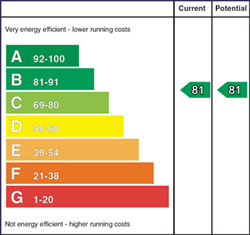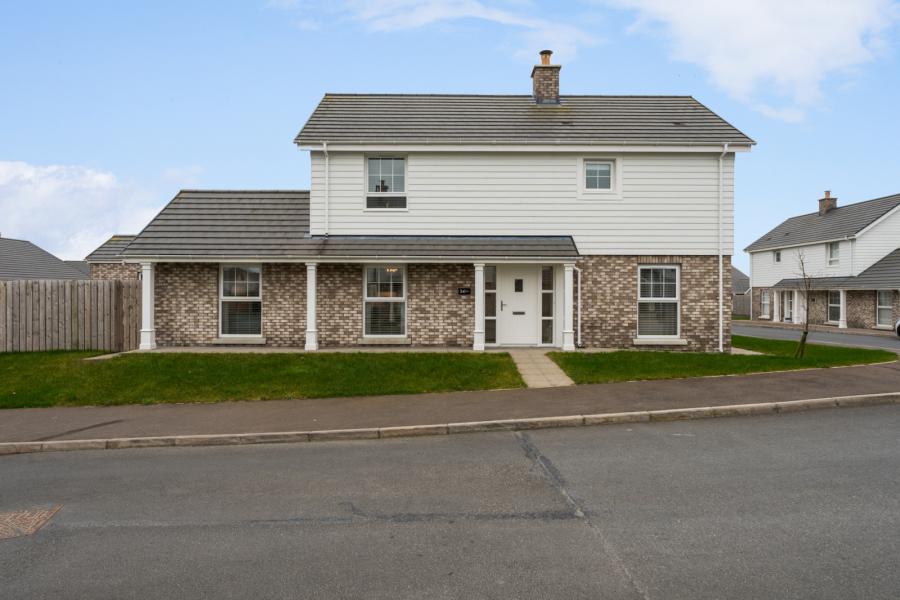3 Bed Detached House
34 Third Street Rivenwood
newtownards, county down, BT23 8AH
price
£285,000

Key Features & Description
Description
Of recent construction, the sale of 34 Third Street provides a rare opportunity to purchase a home which has a quality finish and provides superb family living with all modern conveniences.
Located within the popular Rivenwood development, this particular property was constructed in 2021, and we feel this deceptive property is nicely positioned in the area and holds a corner site and gardens to front side and rear.
The lucky new owners will be able to avail of the excellent shopping facilities, and the many boutiques, coffee shops, pubs, and eateries that Newtownards provides. Commuting to Belfast only takes 30-35 mins, and Bangor in roughly 10 mins.
To arrange your viewing appointment please contact our Newtownards branch on 02891 800700.
Of recent construction, the sale of 34 Third Street provides a rare opportunity to purchase a home which has a quality finish and provides superb family living with all modern conveniences.
Located within the popular Rivenwood development, this particular property was constructed in 2021, and we feel this deceptive property is nicely positioned in the area and holds a corner site and gardens to front side and rear.
The lucky new owners will be able to avail of the excellent shopping facilities, and the many boutiques, coffee shops, pubs, and eateries that Newtownards provides. Commuting to Belfast only takes 30-35 mins, and Bangor in roughly 10 mins.
To arrange your viewing appointment please contact our Newtownards branch on 02891 800700.
Rooms
Open Entrance Porch
LED recessed spotlighting, painted solid wood front door.
Entrance Hall
Polished laminate floor, vertical radiator.
Luxury Cloakroom
Traditional style white, wall mounted wash hand basin, low flush WC, wall panelling, ceramic tiled floor, extractor fan.
Lounge 17'8" X 12'2" (5.38m X 3.7m)
Attractive painted fireplace, wood burning stove, slate hearth, television and telephone points, triple aspect.
Luxury Kitchen/Dining Room 17'8" X 11'8" (5.38m X 3.56m)
White 1.5 tub single drainer sink unit with mixer taps, range of high and low level grey shaker style units, Formica roll edge work surfaces, 4 ring gas hob unit, double built in oven, stainless steel extractor hood, pull out larder, integrated fridge freezer and dishwasher, concealed lighting, polished laminate floor, LED recessed spotlighting, open to Sun Room.
Sun Room 11'9" X 11'9" (3.58m X 3.58m)
Semi vaulted ceiling, polished laminate floor, wall panelling, TV and telephone points, uPVC double glazed patio doors to rear garden.
First Floor
Vaulted ceiling, access to roofspace, linen cupboard.
Bedroom 1 13'2" X 10'12" (4.01m X 3.35m)
Vaulted ceiling, wall panelling.
Luxury Ensuite
Traditional style white suite comprising: Separate fully tiled shower cubicle with thermostatically controlled shower, rain head and telephone hand shower, vanity sink unit with mixer taps, low flush WC, large chrome towel radiator, wall tiling, ceramic tiled floor, LED recessed spotlighting, extractor fan.
Bedroom 2 11'8" X 8'8" (3.56m X 2.64m)
Countryside views.
Bedroom 3 11'8" X 8'5" (3.56m X 2.57m)
Luxury Bathroom
Panelled bath with mixer taps and telephone hand shower over, separate fully tiled shower cubicle with thermostatically controlled shower, rain head and telephone hand shower, vanity sink unit with mixer taps, low flush WC, chrome towel radiator, wall tiling, ceramic tiled floor, LED recessed spotlighting, extractor fan.
Outside
Detached Matching Garage 19'5" X 9'5" (5.92m X 2.87m)
Remote control white roller door, light and power, uPVC double glazed side window, timber side pedestrian door. Approached via large tarmac driveway with ample off road parking for 3 cars.
Gardens
To front, and side in lawn and enclosed garden to rear laid out in artificial grass, large modern paved patio area, fencing, outside light, outside water tap, access to side.
Property Location

Mortgage Calculator
Contact Agent

Contact Simon Brien (Newtownards)
Request More Information
Requesting Info about...
34 Third Street Rivenwood, newtownards, county down, BT23 8AH

By registering your interest, you acknowledge our Privacy Policy

By registering your interest, you acknowledge our Privacy Policy

































