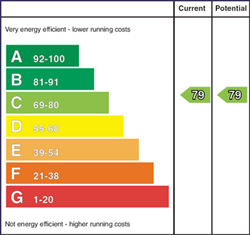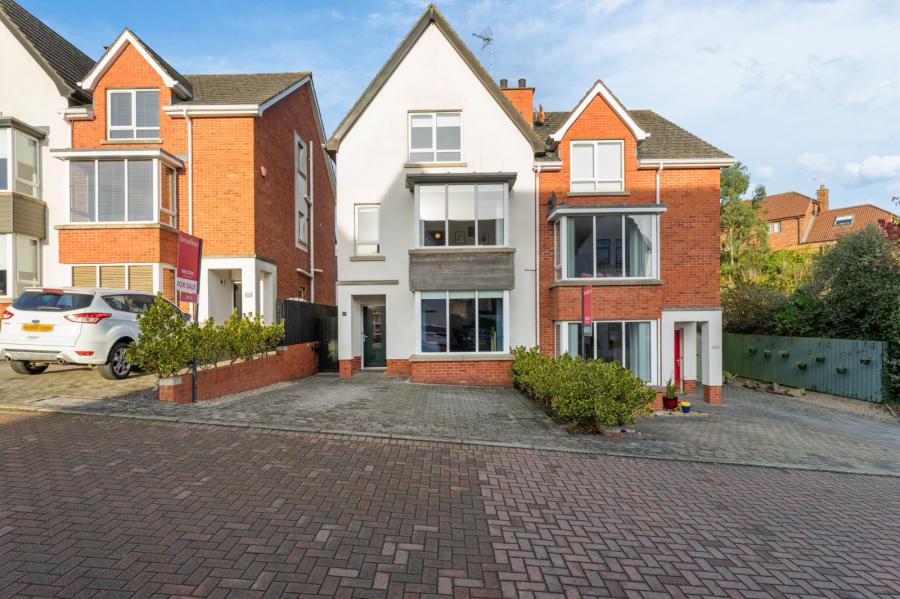3 Bed Semi-Detached House
33 Lakeview Manor
newtownards, county down, BT23 4US
price
£265,000

Key Features & Description
Description
A beautiful semi-detached home situated within the award winning Lakeview Manor development, located off the Belfast Road, and constructed by Master Builders Ferguson Homes. The subject property is ideally positioned within easy striking distance of the town and the many amenities including high street shopping, sporting facilities, Kiltonga Nature Reserve, and schooling options that Newtownards has on offer. For the commuter Belfast City Centre can be reached in 20 mins and Holywood in less than 15 mins by car.
It´s immediately apparent the property has been meticulously presented, built to a very exacting specification, and further showcasing our client´s eye for up to the minute interior design. Occupying around 1,700 sqft of accommodation spread over three floors, briefly comprising: open entrance porch, entrance hall with porcelain tiled floor, modern cloakroom in white suite, lounge with Cream granite fireplace, engineered Oak floor and bay window, luxury kitchen / dining space providing Cream high gloss units, excellent range of integrated appliances and direct access to the rear garden.
Moving to the first floor there is a linen cupboard and handy laundry/ utility room off the landing, a great sized living room with feature bay window and engineered Oak floor, and bedroom one with luxurious ensuite. Bedrooms two and three are position on the second floor and are also double in size, these bedrooms are serviced by a well-appointed bathroom comprising of modern white suite.
Externally, the property rests on gardens laid out in lawn, extensive Black timber decking area. There is also a drive laid in Tobermore brick pavers, capable of holding up to two large cars.
A beautiful semi-detached home situated within the award winning Lakeview Manor development, located off the Belfast Road, and constructed by Master Builders Ferguson Homes. The subject property is ideally positioned within easy striking distance of the town and the many amenities including high street shopping, sporting facilities, Kiltonga Nature Reserve, and schooling options that Newtownards has on offer. For the commuter Belfast City Centre can be reached in 20 mins and Holywood in less than 15 mins by car.
It´s immediately apparent the property has been meticulously presented, built to a very exacting specification, and further showcasing our client´s eye for up to the minute interior design. Occupying around 1,700 sqft of accommodation spread over three floors, briefly comprising: open entrance porch, entrance hall with porcelain tiled floor, modern cloakroom in white suite, lounge with Cream granite fireplace, engineered Oak floor and bay window, luxury kitchen / dining space providing Cream high gloss units, excellent range of integrated appliances and direct access to the rear garden.
Moving to the first floor there is a linen cupboard and handy laundry/ utility room off the landing, a great sized living room with feature bay window and engineered Oak floor, and bedroom one with luxurious ensuite. Bedrooms two and three are position on the second floor and are also double in size, these bedrooms are serviced by a well-appointed bathroom comprising of modern white suite.
Externally, the property rests on gardens laid out in lawn, extensive Black timber decking area. There is also a drive laid in Tobermore brick pavers, capable of holding up to two large cars.
Rooms
Ground Floor
Open Entrance Porch
Outside lighting, solid wood front door to Entrance Hall.
Entrance Hall
Porcelain tiled floor, telephone point.
Cloakroom
Modern white suite comprising: Wall mounted wash hand basin with mixer taps, push button WC, porcelain tiled floor, feature wall tiling, LED recessed spotlighting, extractor fan.
Lounge 17'5" X 11'3" (5.3m X 3.43m)
Attractive cream granite fireplace surround, gas fire, engineered oak floor, feature floor to ceiling bay window, recessed spotlighting, custom storage.
Luxury Fitted Kitchen/Dining: 16'4" X 10'6" (4.98m X 3.2m)
1.5 tub single drainer stainless steel sink unit with mixer taps, excellent range of high and low level cream high gloss units, Formica roll edge work surfaces,5 ring gas hob unit, stainless steel extractor hood, double built in oven, warming drawer and integrated dishwasher, (all Bosch), integrated fridge freezer, pull out larder, concealed lighting, wall tiling, porcelain tiled floor, recessed spotlighting, uPVC double glazed French doors to rear enclosed gardens.
First Floor
Landing
Walk in linen cupboard on landing.
Laundry Room 5'10" X 5'10" (1.78m X 1.78m)
Range of high and low level cream high gloss units, formica roll edge work surfaces, plumbed for washing machine, concealed Worcester gas boiler, porcelain tiled floor.
Living Room 16'4" X 14'10" (4.98m X 4.52m)
Feature bay window, wired for wall mounted TV, TV and telephone points, engineered oak floor, recessed spotlighting.
Bedroom 1 14'3" X 10'6" (4.34m X 3.2m)
Excellent range of modern built in robes, recessed spotlighting.
Luxury Ensuite
Modern white suite comprising: Separate fully tiled shower cubicle with thermostatically controlled shower and telephone hand shower, vanity sink unit with mixer taps, push button WC, chrome towel radiator, fully tiled walls, ceramic tiled floor, LED recessed spotlighting, extractor fan.
Second Floor
Landing
Walk in storage. Access to Roofspace.
Bedroom 2 16'4" X 11'1" (4.98m X 3.38m)
Luxury Bathroom
Modern white suite comprising: Freestanding roll top bath with mixer taps, vanity sink unit with mixer taps, push button WC, chrome towel radiator, fully tiled walls, feature tiled floor, LED recessed spotlighting, velux window.
Bedroom 3 16'4" X 10'7" (4.98m X 3.23m)
LED recessed spotlighting.
Outside
Tobermore brick paved double width driveway with electric EV charger and ornamental flowerbed. Enclosed garden to rear laid out in lawn, feature painted deck, fencing, outside light, outside water tap, access to side for pedestrians, bins etc.
Broadband Speed Availability
Potential Speeds for 33 Lakeview Manor
Max Download
1800
Mbps
Max Upload
220
MbpsThe speeds indicated represent the maximum estimated fixed-line speeds as predicted by Ofcom. Please note that these are estimates, and actual service availability and speeds may differ.
Property Location

Mortgage Calculator
Contact Agent

Contact Simon Brien (Newtownards)
Request More Information
Requesting Info about...
33 Lakeview Manor, newtownards, county down, BT23 4US

By registering your interest, you acknowledge our Privacy Policy

By registering your interest, you acknowledge our Privacy Policy








































