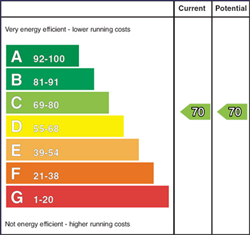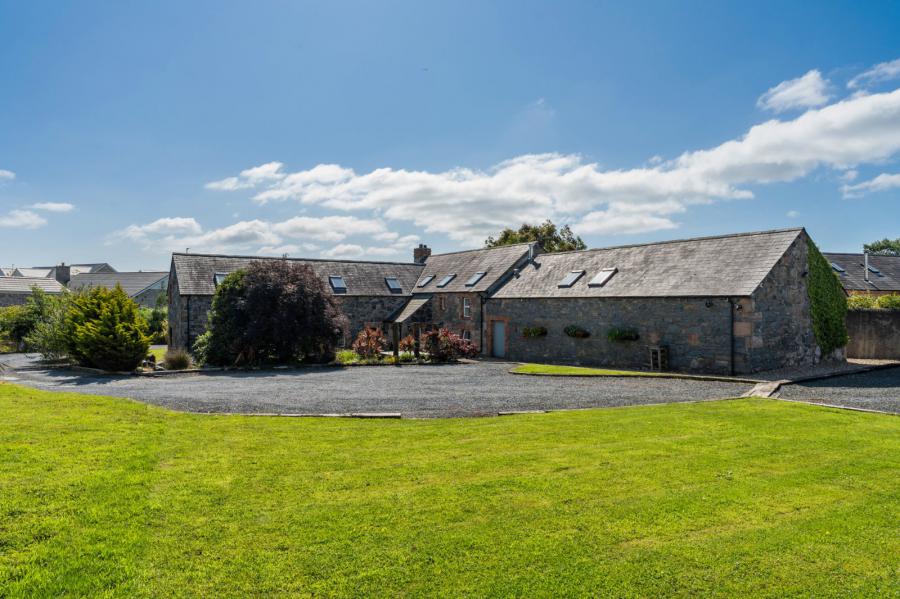5 Bed Detached House
The Barn, 110d Movilla Road
newtownards, county down, BT23 8RQ
price
£635,000

Key Features & Description
Description
Simon Brien is proud to bring to the market `The Barn´ 110D Movilla Road, which was constructed on behalf of our client in 2004 and designed by renowned architect Julian Leith.
Located to the rear of the Old Forge Lane development, and accessed via a privately owned, shared laneway. Occupying private and mature grounds this magnificent residence perfectly blends vernacular country style living, charm, and modern conveniences - ideal for a growing family seeking a peaceful retreat. Every aspect of the property has been impeccably designed and the accommodation, extending to C. 3600 sq ft, provides a layout ideal for comfortable everyday living and formal entertaining.
Externally, the gardens have been landscaped, offering many established trees, specimen shrubs, patio area with bench seating and well-tended lawns. There is detached stone garage providing secure storage, additionally there is also a superb purpose designed office and separate gym in the converted barn attached to the main residence for those who work from home or run a business.
Viewing is by private appointment only and is highly recommended, please contact our Newtownards office on 02891 800700.
Simon Brien is proud to bring to the market `The Barn´ 110D Movilla Road, which was constructed on behalf of our client in 2004 and designed by renowned architect Julian Leith.
Located to the rear of the Old Forge Lane development, and accessed via a privately owned, shared laneway. Occupying private and mature grounds this magnificent residence perfectly blends vernacular country style living, charm, and modern conveniences - ideal for a growing family seeking a peaceful retreat. Every aspect of the property has been impeccably designed and the accommodation, extending to C. 3600 sq ft, provides a layout ideal for comfortable everyday living and formal entertaining.
Externally, the gardens have been landscaped, offering many established trees, specimen shrubs, patio area with bench seating and well-tended lawns. There is detached stone garage providing secure storage, additionally there is also a superb purpose designed office and separate gym in the converted barn attached to the main residence for those who work from home or run a business.
Viewing is by private appointment only and is highly recommended, please contact our Newtownards office on 02891 800700.
Rooms
Ground Floor
Painted solid timber stable style front door.
Entrance Porch/Boot Room
Indian black limestone floor, wall panelling, coat hooks, oak bench with shoe storage below.
Entrance Hall
Indian black limestone floor, LED recessed spotlighting, open to Dining Room.
Reception Dining Hall 20'1" X 19'10" (6.12m X 6.05m)
Feature fireplace, large open fire, Indian black limestone floor, LED recessed spotlighting, exposed stone wall detail, glazed door to Sun Room.
Sun Room 15'3" X 9'7" (4.65m X 2.92m)
Indian black limestone floor, exposed Belfast brick wall, triple aspect with views over side garden, uPVC double glazed door to side.
Luxury Kitchen/Living/Casual Dining 20'2" X 19'9" (6.15m X 6.02m)
Excellent range of powder coated cream oak shaker style units, granite worktops, black Rangemaster 110, concealed extractor hood, integrated fridge freezer, dishwasher, built in oven, built in microwave/grill, window seat, concealed lighting, island with Belfast sink with mixer taps, wine racks and granite top plumbed for American style fridge freezer, stone slab floor, Belfast brick wall, LED recessed dual aspect, glazed French doors to front.
Utility Room 9'6" X 6'1" (2.9m X 1.85m)
Single drainer stainless steel sink unit with mixer taps, range of high and low level units, Formica roll edge work surfaces, plumbed for washing machine, broom cupboard, extractor fan, Indian black limestone floor.
Cloakroom
White suite comprising: Pedestal wash hand basin, low flush WC, Indian black limestone floor, LED recessed spotlighting, extractor fan, linen cupboard, concealed high efficiency hot water cylinder.
Bedroom 5/Study X (10#0.28m X 3.15m)
Polished laminate floor (currently used as study).
Principal Bedroom 14'11" X 11'4" (4.55m X 3.45Atwidestpoints.m)
Range of mirror fronted robes, polished laminate floor, wall panelling, wall light points, dual aspect, door to side.
Ensuite Bathroom
White suite comprising: Separate shower cubicle with Triton thermostatically controlled shower, rain head and telephone hand shower, panelled bath with chrome mixer taps, pedestal wash hand basin with mixer taps, push button WC, wired for wall mounted TV, Indian black sandstone floor, feature wall panelling, towel radiator, LED recessed spotlighting on sensor, extractor fan.
Ground Floor
Custom made steel staircase with oak treads to
First Floor
Family Room 20'1" X 20'1" (6.12m X 6.12m)
Vaulted ceiling, feature fireplace with gas fired stove, slate hearth, pitch pine floor, 3 Keylite windows, exposed stone walls, door to large balcony.
Lounge 19'10" X 18'0" (6.05m X 5.49m)
Full width built in storage , 5 low level windows, 4 Keylite windows, pitch pine floor, vaulted ceiling, LED recessed spotlighting.
Landing
Pitch pine floor, 3 Keylite windows, LED recessed spotlighting.
Luxury Shower Room
Modern white suite comprising: Large walk in shower with thermostatically controlled shower, rain head and telephone hand shower, glass panel, floating vanity unit, wash hand basin with mixer taps, push button WC, large chrome towel radiator, feature wall tiling, ceramic tiled floor, Keylite window, LED recessed spotlighting, extractor fan.
Bedroom 2 14'11" X 11'4" (4.55m X 3.45m)
Pitch pine floor, 3 Keylite windows.
Bedroom 3 11'5" X 10'6" (3.48m X 3.2m)
Pitch pine floor, 2 Keylite windows.
Bedroom 4 11'0" X 10'5" (3.35m X 3.18m)
Pitch pine floor, 2 Keylite windows (currently used as a reading room).
Outside
Office 16'11" X 15'10" (5.16m X 4.83m)
2 Keylite windows, data cable wired etc.
Gym Or Additional Office/Storage 16'0" X 14'10" (4.88m X 4.52m)
Access to roofspace, data cable wired.
Store 17'10" X 11'2" (5.44m X 3.4m)
Light and power, vaulted ceiling.
Store/Small Stone Garage 20'0" X 18'1" (6.1m X 5.5m)
Timber sliding door, light and power, ETA 95KW wood pellet boiler, large hot water tank, pellet store capable of storing up to 20 Tonnes of pellets.
Gardens
Composite deck area.
Gardens to front, side and rear laid out in large lawn, mature trees and shrubs, bushes etc, paved patio area with bench seating, large gravel patio, well stocked flowerbeds, 6 person Hot Tub.
Approached via tarmac private lane leading to period wrought iron gates to extensive gravel drive to parking/turning area.
Gardens to front, side and rear laid out in large lawn, mature trees and shrubs, bushes etc, paved patio area with bench seating, large gravel patio, well stocked flowerbeds, 6 person Hot Tub.
Approached via tarmac private lane leading to period wrought iron gates to extensive gravel drive to parking/turning area.
Broadband Speed Availability
Potential Speeds for 110d Movilla Road
Max Download
1800
Mbps
Max Upload
220
MbpsThe speeds indicated represent the maximum estimated fixed-line speeds as predicted by Ofcom. Please note that these are estimates, and actual service availability and speeds may differ.
Property Location

Mortgage Calculator
Contact Agent

Contact Simon Brien (Newtownards)
Request More Information
Requesting Info about...
The Barn, 110d Movilla Road, newtownards, county down, BT23 8RQ

By registering your interest, you acknowledge our Privacy Policy

By registering your interest, you acknowledge our Privacy Policy






































































