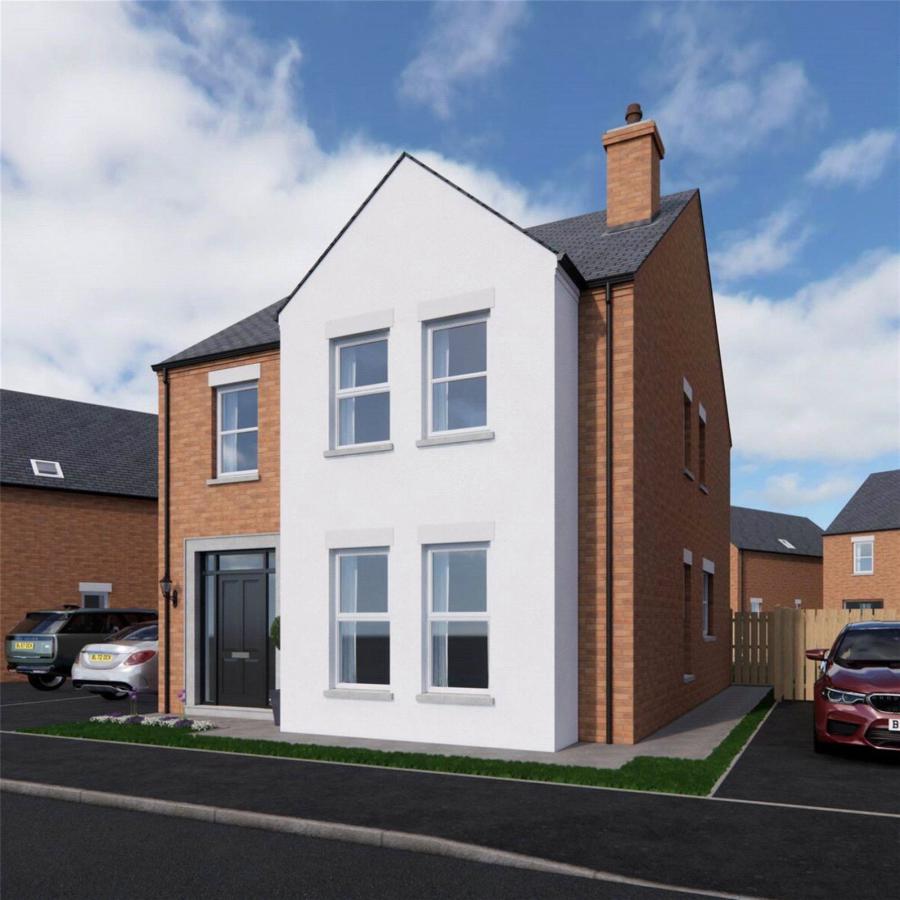4 Bed Detached House
Site 113, The Earlsfield, Regent Park
north road, newtownards, BT23
price
£315,000
- Status For Sale
- Property Type Detached
- Bedrooms 4
- Receptions 2
-
Stamp Duty
Higher amount applies when purchasing as buy to let or as an additional property£3,250 / £19,000*
Key Features & Description
Description
Sitting proudly on the northernmost tip of the rolling Strangford Lough landscape, Regent Park is another prestigious member of the growing family of outstanding move-in-ready houses from Hilmark Homes.
A mere 10 miles from the heart of Belfast on the Ards Peninsula, we've created a unique development that allows you to seamlessly balance career, family and recreation for the very best of Northern Ireland living.
It's the exceptional mix of quality build and traditional living in a highly desirable location that lifts Regent Park far above the rest.
Surrounding Area
Overlooked by the iconic Scrabo Tower and only minutes from unforgettable settings such as the UNESCO world heritage site Mount Stewart and Grey Abbey, home to world class antique shops, Newtownards is large town with a little bit of everything.
Enjoy the peaceful solitude as you walk along the shores of Strangford Lough, join the crowd and cheer on the local rugby, cricket and football teams or meet family and friends at one of the many restaurants, bars and pubs.
And with a wealth of shopping, excellent schools and historic churches, there's something to make everyone feel right at home.
Hilmark Homes
Every Regent Park home is designed to blend naturally with its environment and complement the surrounding architecture.
Featuring truly unique designs, your future detached home is constructed by skilled local craftsmen using carefully selected materials. And though we meticulously consider every element, we're unique in that we encourage you to add your personal touch to the finished design.
With Hilmark Homes we promise your new home will always be unique, always considered and always built for you.
Location
Regent Park offers a world of high-class traditional living with nearby historic landmarks, churches and schools, as well as sports clubs, modern amenities and easy access to Belfast and Bangor.
Sitting proudly on the northernmost tip of the rolling Strangford Lough landscape, Regent Park is another prestigious member of the growing family of outstanding move-in-ready houses from Hilmark Homes.
A mere 10 miles from the heart of Belfast on the Ards Peninsula, we've created a unique development that allows you to seamlessly balance career, family and recreation for the very best of Northern Ireland living.
It's the exceptional mix of quality build and traditional living in a highly desirable location that lifts Regent Park far above the rest.
Surrounding Area
Overlooked by the iconic Scrabo Tower and only minutes from unforgettable settings such as the UNESCO world heritage site Mount Stewart and Grey Abbey, home to world class antique shops, Newtownards is large town with a little bit of everything.
Enjoy the peaceful solitude as you walk along the shores of Strangford Lough, join the crowd and cheer on the local rugby, cricket and football teams or meet family and friends at one of the many restaurants, bars and pubs.
And with a wealth of shopping, excellent schools and historic churches, there's something to make everyone feel right at home.
Hilmark Homes
Every Regent Park home is designed to blend naturally with its environment and complement the surrounding architecture.
Featuring truly unique designs, your future detached home is constructed by skilled local craftsmen using carefully selected materials. And though we meticulously consider every element, we're unique in that we encourage you to add your personal touch to the finished design.
With Hilmark Homes we promise your new home will always be unique, always considered and always built for you.
Location
Regent Park offers a world of high-class traditional living with nearby historic landmarks, churches and schools, as well as sports clubs, modern amenities and easy access to Belfast and Bangor.
Rooms
Lounge 16'7" X 15'3" (5.05m X 4.65m)
Kitchen/ Living 17'8" X 15'8" (5.38m X 4.78m)
Store
Utility Room
WC
Optional Garden Room 12'2" X 10'6" (3.7m X 3.2m)
Bedroom (1) 16'7" X 12'8" (5.05m X 3.86m)
Ensuite Bathroom
Bedroom (2) 11'10" X 9'11" (3.6m X 3.02m)
Bedroom (3) 12'8" X 11'10" (3.86m X 3.6m)
Bedroom (4) 9'11" X 9'3" (3.02m X 2.82m)
Bathroom
Property Location

Mortgage Calculator
Request More Information
Requesting Info about...
Site 113, The Earlsfield, Regent Park, north road, newtownards, BT23

By registering your interest, you acknowledge our Privacy Policy

By registering your interest, you acknowledge our Privacy Policy







